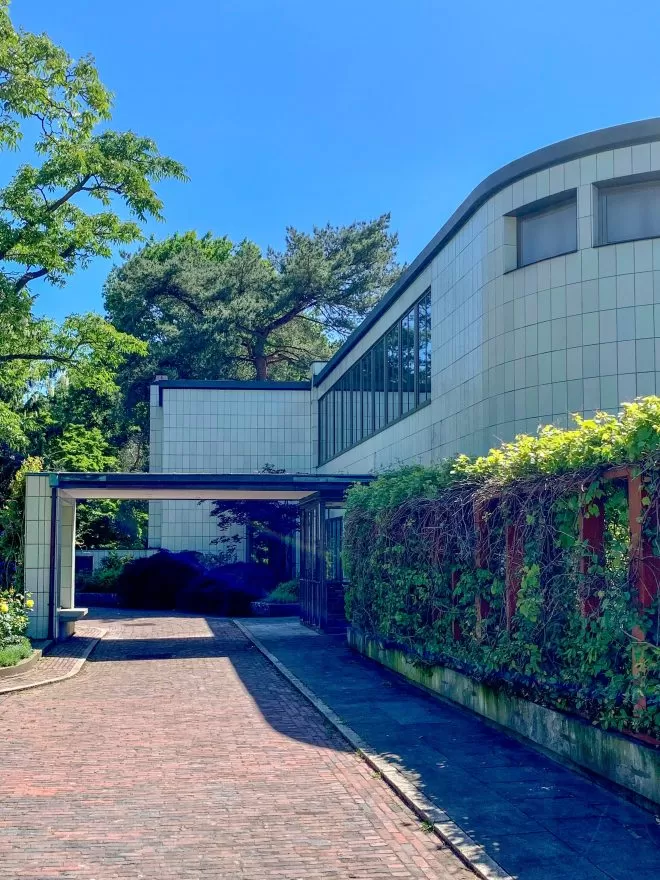
House K. in O., 1930-1932. Architect: Martin Elsaesser. Photo: Daniela Christmann

House K. in O., 1930-1932. Architect: Martin Elsaesser. Photo: Daniela Christmann

House K. in O., 1930-1932. Architect: Martin Elsaesser. Photo: Daniela Christmann

House K. in O., 1930-1932. Architect: Martin Elsaesser. Photo: Daniela Christmann

House K. in O., 1930-1932. Architect: Martin Elsaesser. Photo: Daniela Christmann
1930 – 1932
Architect: Martin Elsaesser
Parkstraße 51, Hamburg, Germany
The Villa Kretkamp in Othmarschen, which Martin Elsaesser designed for the entrepreneur and patron Philipp Fürchtegott Reemtsma, was one of the largest construction projects for a private country house of the 1930s.
Under the name Haus K. in O., Elsaesser planned and realized a 1700-square-meter private house on a parcel of land called Kretkamp with the utmost discretion.
Reemtsma wanted a home for his family with three sons from his first marriage as well as representative rooms for his social life.
Background
On June 14, 1929, he acquired from the estate of the Hamburg merchant Heinrich Friedrich Kirsten two plots of land to the east of Jenischpark, separated from it by the street Holztwiete.
These plots were extended by a horse pasture and another area to a plot of land of about 64,000 square meters with a depth of 455 meters, on which the representative private villa was to be built.
Competition
In addition to Elsaesser, Henry van de Velde also participated in the closed competition for the villa. Reemtsma discussed his requirements for the villa with van de Velde during a visit to Brussels, but rejected his design and eventually paid him a planning fee of RM 10,000 as compensation.
Elsaesser, who was the city planning director in Frankfurt am Main until 1932, was finally commissioned by Reemtsma to realize the project.
He had most consistently implemented the idea of a both inviting and representative residential building for a family with three children and generous facilities for accommodating guests and numerous staff.
Haus Reemtsma
On a park plot, Elsaesser designed a flat, flowing structure reminiscent of a ship’s hull.
The villa is designed as a two-story reinforced concrete structure with a basement, and in parts three stories, and complies with the requirements of the Neues Bauen.
These include the free composition of cubic structures with flat roofs (flat sloping roofs behind straight-through wall screens), the window bands, profiles and portholes, and the abandonment of any ornamental detail.
The first floor plan is defined by two parts of the building connected at right angles, marking the living and leisure areas.
To the east, a covered entrance area with a driveway for visitors was created.
Facades
The building plans were favorably approved by the Altona building administration under Gustav Oelsner, who was open to New Building.
The facades are clad with iridescent greenish/white-gray ceramic tiles from Richard Blumenfeld Veltener Ofenfabrik AG.
Originally, the wall on Parkstraße was also clad with these tiles. Today, a fence made of steel struts stands here.
The filigree bronze frames of the doors and windows have been largely replaced by aluminum profiles today.
In addition to the residential building, a building with apartments for the employees, a horse stable, garages with a water tower and power generators, and a gatehouse on Park Street to the east were erected.
Construction
The construction was initially supervised by one of Elsaesser’s Frankfurt employees, H. F. Kramer, who was later replaced by the architect August Becker.
Gardens
The gardens were designed by Leberecht Migge in the spirit of the Lebensreform movement.
In addition to a riding garden between the villa and the gatehouse, a kitchen garden and an ornamental garden were created to the north.
To the south and west, the grounds were landscaped to resemble a park and included a swimming pond with a bathhouse, water slide and a small beach in the southwestern part.
Furniture
Most of the furniture of the villa was made in the Vereinigte Werkstätten für Kunst im Handwerk (Bremen and Munich).
These were supplemented by series furniture such as the tubular steel armchairs by Ludwig Mies van der Rohe.
1945
The house was confiscated on May 16, 1945 by the British occupation authorities, who set up an officers’ mess in it and used the house until 1952.
In 1950 Philipp Reemtsma renounced the residential use of the house. He lived in the immediate neighborhood thereafter.
In 1952, the complex was reacquired by Reemtsma GmbH from Reemtsma’s private assets.
In December 1952, construction of the administration building for Reemtsma GmbH began under the direction of Godber Nissen.
Various alterations were made to the villa, partially covering up the existing substance.
The garden was redesigned into a park by Heinrich Wiepking-Jürgensmann.
Restoration and Current Use
In the course of the sale of the Reemtsma Group, the property passed to the Herz siblings in 2003.
The farm building was demolished and a new residential building with rental apartments was built.
When the property passed to the Herz family, Johannes Weckerle approached Hermann Hipp of the Department of Art History at the University of Hamburg.
Weckerle was head of the Tobacco History Collection, which was housed in the villa and went to the Museum der Arbeit as a donation in 2004.
Subsequently, the historic preservation interest was examined. It has been listed as a historic monument since 2006.
At the end of 2008 until summer 2009, the villa was restored and modernized by the architect Helmut Riemann with the participation of the monument protection authority.

House K. in O., 1930-1932. Architect: Martin Elsaesser

House K. in O., 1930-1932. Architect: Martin Elsaesser

House K. in O., 1930-1932. Architect: Martin Elsaesser

