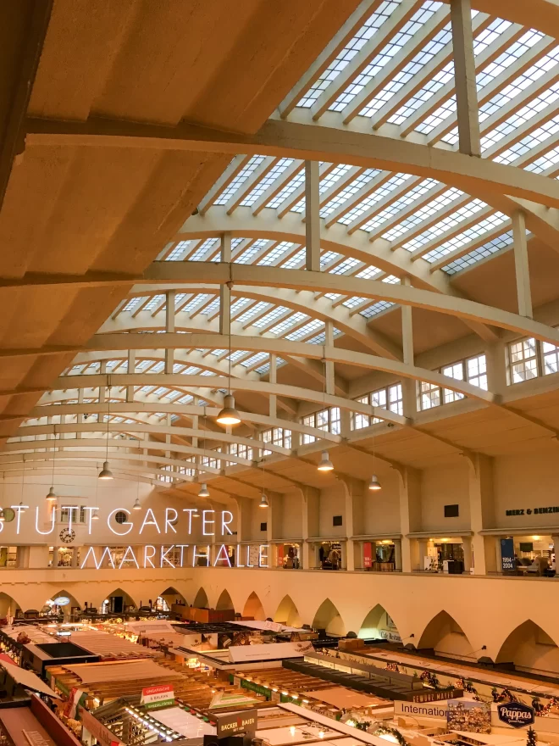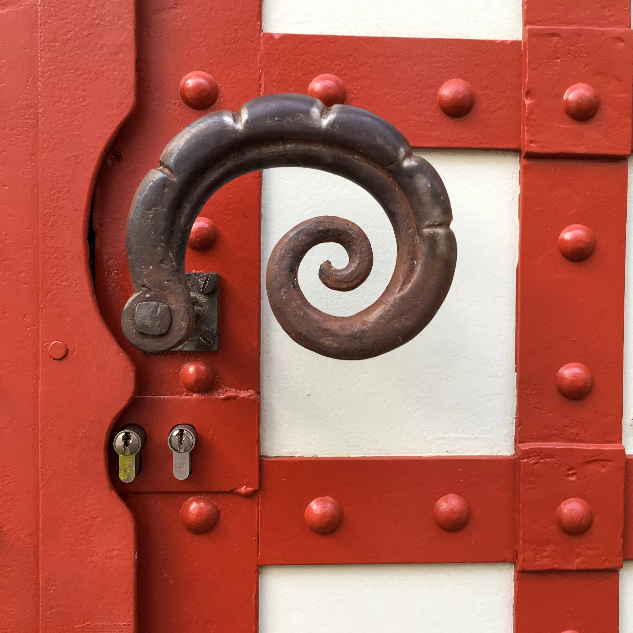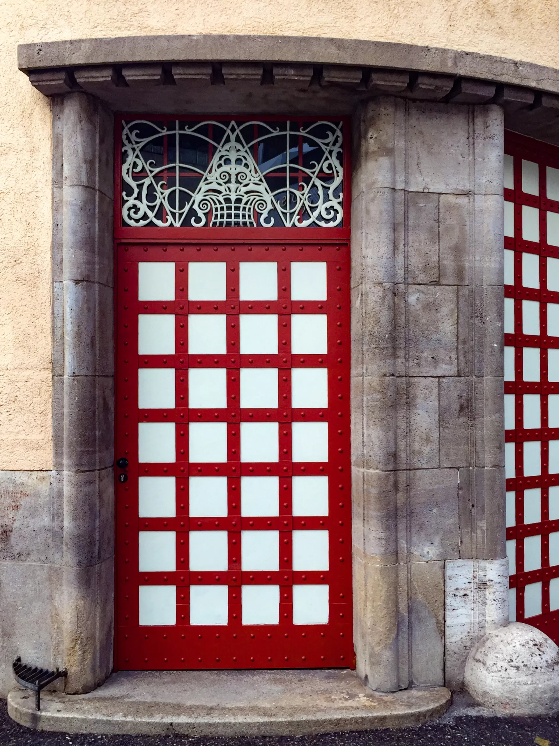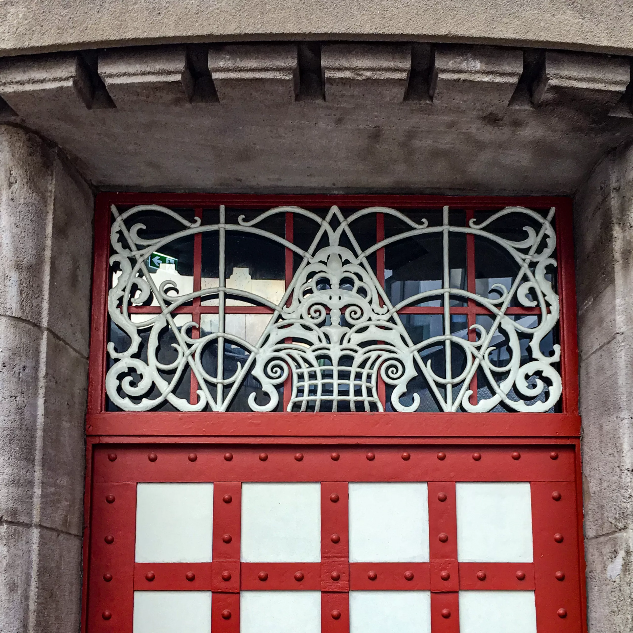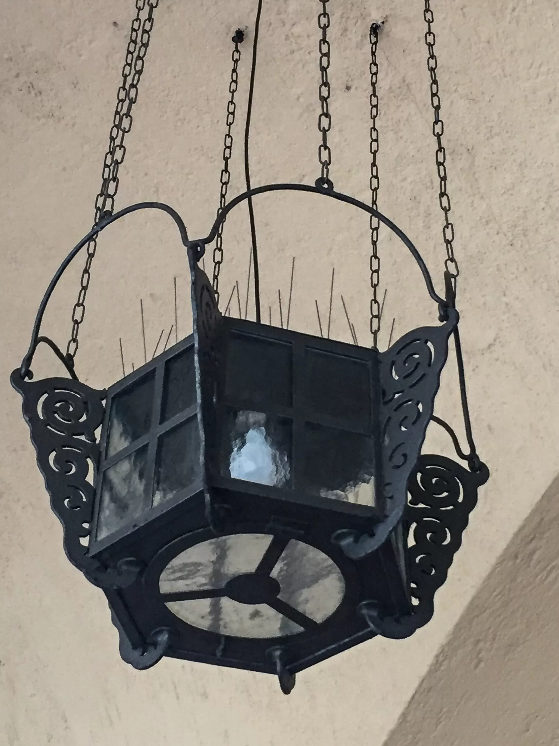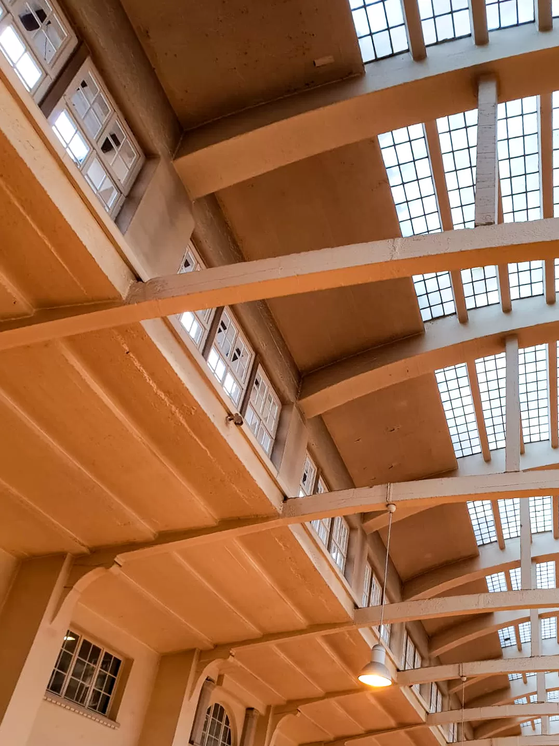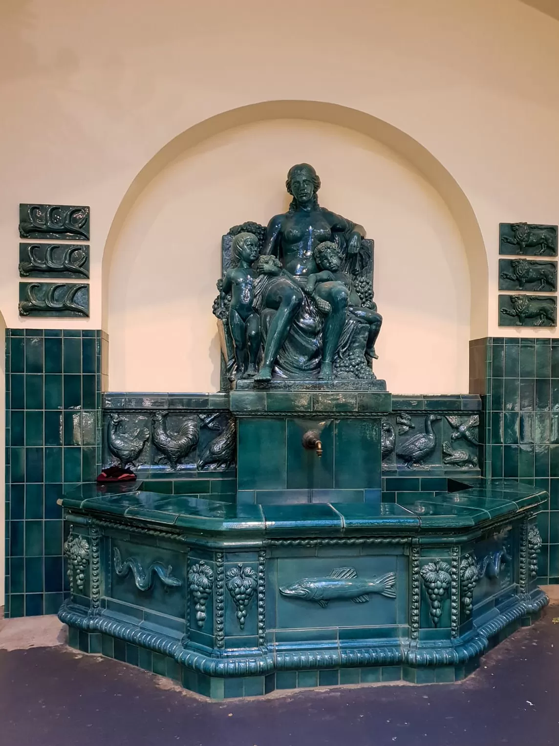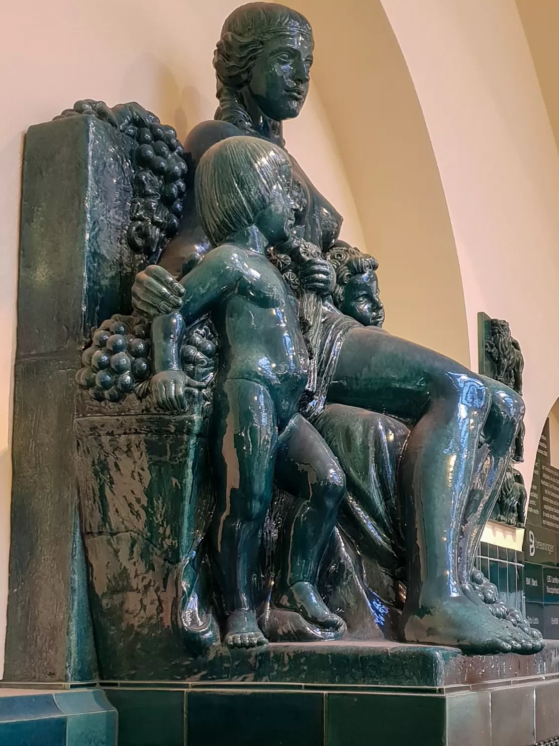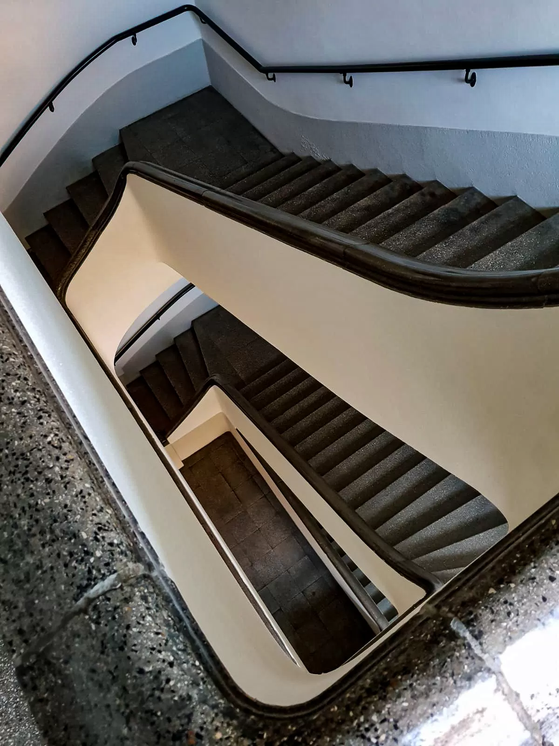1911 – 1914
Architect: Martin Elsaesser
Dorotheenstraße 4, Stuttgart, Germany
On January 31, 1914, the Stuttgart Market Hall was opened according to plans by architect Martin Elsaesser on the site of the Flower and Vegetable Hall and the Old Marstall, which had been demolished between 1911 and 1912.
Competition
In 1910, the result of an architectural competition for the construction of a new market hall in Stuttgart was published in the journal Zentralblatt der Bauverwaltung.
The competition had attracted 77 architects from Stuttgart. First place was awarded to Martin Elsaesser, for which he was granted the building contract and prize money of 5,000 marks.
Since the inner city site was too valuable for a pure market use, the city demanded the additional construction of an administrative wing for the Municipal Building Department as well as the building police.
Elsaesser placed this as an L-shaped, four-story structure with the long side on Dorotheenstraße and the short side along Münzstraße.
Market Hall
The market hall was built between 1911 and 1914 under the direction of Elsaesser on a square where a sales hall for vegetables had been located since 1864.
Elsaesser fitted the building into Stuttgart’s old town, which was still intact at the time, and designed the facades and details in the Reform style with Art Nouveau elements.
Octagonal oriels on the upper floors lead over to the adjacent facades, continuous cornices as well as a projecting roof edge emphasize the horizontality of the red-faced plaster building and establish the transition to the adjacent neighboring buildings.
In the inner angle of the L-shaped building, which was constructed entirely in reinforced concrete, the administrative wing encloses a hall space for the market stalls.
Hardly noticeable from the rear Dorotheenplatz, its enclosing walls rise behind a two-story porch with an inserted mezzanine floor.
The facades are decorated with frescoes by Franz Heinrich Gref and Gustav Nida-Rümelin and sculptures by Josef Zeitler and Jakob Brüllmann.
Interior
The interior shows a functionalist reinforced concrete construction. Segmental arched girders span the 60 meter long and 25 meter wide hall, which is lit by a glass roof.
Roof Construction
The innovative roof structure of the hall space made of reinforced concrete reveals the modernity of the building and the construction task.
Eleven double-joint girders made of reinforced concrete span the 25-meter-deep hall space.
The three-part girders developed by the construction company Wayss & Freytag consist of an upper triangular girder on which the glazed gable roof rests, a central arched girder that serves as a support for the glass level closing off the hall space, and lower tension bands coupled to it and visible in the hall space, flanked by window bands along the 60-meter-long longitudinal sides of the hall that ensure the hall’s lighting and ventilation.
Two three-story side buildings separated by arcades on the first floor flank the hall.
Sale Stalls
The sales area occupied the entire floor space of the entrance floor, with goods offered separately.
The fruit and vegetable market was assigned stalls with fixed wooden furniture in the hall space. Fish and meat were offered on the exterior walls.
Elsaesser adjusted the slope of the entrance level to the natural gradient between Dorotheenstrasse and Dorotheenplatz to facilitate cleaning and deliveries.
Streetcar tracks were inlaid in the asphalt pavement to allow trolleys loaded with goods to be pushed into the hall at Dorotheenstrasse and out again to Dorotheenplatz.
It was not until 1916 that the municipal council approved the connection to the city’s streetcar network in order to be able to maintain the supply of potatoes to the population during the food shortage in the First World War.
Fountain
A section for flowers and seeds was located in the one-story area behind the staircase to the gallery floor.
This area was separated by the Ceres fountain by Ulfert Janssen, installed in 1916 and made of green-blue majolica.
The majolica fountain, which was destroyed in the Second World War, was rebuilt as a replica in 2007 to 2009.
Reconstruction and Restoration
After severe destruction during World War II, the market hall was rebuilt and reopened in 1953.
In 1971, the market hall was to be demolished. An opposition consisting of stall owners, citizens, the press and the Office for the Preservation of Historical Monuments opposed this.
In the end, the local council decided to preserve the market hall.
The hall has been a listed building since 1972.
In 1993, a fire destroyed the interior, making extensive renovation necessary.
In 2014, the faded frescoes by the artists Franz Heinrich Gref and Gustav Nida-Rümelin on the main facade of the market hall were professionally restored.

