1924 – 1928
Architect: Ernst Otto Oßwald
Eberhardstraße 61, Stuttgart, Germany
The Tagblatt Tower in Stuttgart, a listed building, was erected between 1924 and 1928 according to plans by architect Ernst Otto Oßwald in the New Objectivity style.
High-Rise
The 18-story, 61-meter-high reinforced concrete tower is one of the few built examples of the high-rise debate that had been going on since 1920 during the Weimar Republic.
Together with Erich Mendelsohn‘s Schocken department store, which was demolished in 1960, the office tower formed an ensemble of Neues Bauen in downtown Stuttgart.
Carl Esser, the publisher of the Stuttgarter Neues Tagblatt, wanted to house both the printing plant and the editorial office of his newspaper on the site in downtown Stuttgart on Eberhardstrasse.
He commissioned the Stuttgart architect Ernst Otto Oßwald with the design.
The location of the Eberhardtstrasse site made it ideal for a high-rise building. In this context, Oßwald could refer to the debate on high-rise buildings for Stuttgart by architects Richard Döcker and Hugo Keuerleber in 1921.
Design
From an urban planning point of view, the intersection between Eberhardstrasse and Torstrasse, where the street space widened and the bending Eberhardstrasse would be given a clear end point by means of a high-rise building, was the ideal location for such a building type.
The design of the tower is based on an L-angled ground plan, which only widens at the junction with the building at Torstrasse 29 and partially covers the courtyard.
Oßwald designed the floors of the tower with an open floor plan and flexible room layout, divided only by light glass fixtures. Only the position of the stairwells, the elevators (one high-speed elevator and one paternoster) and the sanitary rooms were fixed.
The first building application was submitted on March 3, 1926.
Plans called for 16 full stories with a total height of 55.80 meters.
Stuttgart Cityscape
At that time, the building regulations of the city of Stuttgart stipulated a maximum building height of 20 meters or five full stories for Torstrasse.
Accordingly, the city council had a hard time approving the building. The decision-making process was an exploration of the possibilities with a view to the further development of Stuttgart’s cityscape.
Due to the increasing development of Stuttgart’s hillside locations and the overall higher building style in the city center, the church towers and the new train station tower stood out visually only slightly from the dense roofscape.
The importance of the Tagblatt tower as a point of orientation for the city was emphasized all the more.
Ideas Competition
In order to do justice to its responsibility, the building department of the Stuttgart City Extension Office took an unusual route and commissioned the architects Paul Bonatz, Hugo Keuerleber and Heinz Wetzel to hold an ideas competition as an expert opinion on improving and supplementing Osswald’s design.
A commission of experts, together with the architect Richard Döcker, came to the conclusion that none of the invited architects had done justice to the task.
In order to put an end to the ongoing discussions about the height of the building, the Tagblatt publishing house was prepared in November 1926 to forego two stories in favor of speedy approval.
In the new design, the full stories ended at a height of 49.30 meters, and the recessed mezzanines at 53.80 meters.
The City Council approved the proposal in public session by a vote of 33 to 22 after lengthy discussions on the pros and cons of high-rise buildings.
Construction
On February 15, 1927, approval was granted for a high-rise building in reinforced concrete with fifteen full stories and two half stories.
The proposed material for the exterior facades was a bush-hammered concrete surface made of a mixture of porphyry gravel and Rhine gravel, which was intended to give a light, warm color to the surfaces.
The window piers were proposed to be of hard-fired, light-colored brick masonry.
The estimated construction cost was about 800,000 marks.
The building ground proved to be a challenge: test borings revealed flowing groundwater containing gypsum at a depth of eight meters, as well as large quantities of mud deposits from the former town moat.
The soil conditions in the individual areas of the site were so different that a pile foundation had to be planned.
The piles were to stand on a load-bearing gravel layer lying at a depth of eleven meters.
The actual construction work began on April 16, 1927, and after four months the pier foundation was completed down to below a 1.50-meter-thick reinforced concrete floor slab.
Facade
In August 1927, a supplementary building application was submitted for the installation of the light sign.
Balconies were to be added as second escape routes starting on the eighth floor.
Because of the altered foundations, the window pillars had to bear loads and were therefore to be made of reinforced concrete instead of masonry as previously planned.
To structure the facade, these piers were planned to be made of black-gray, polished reinforced concrete with basalt and Rhine sand as aggregates.
In November 1927, when the effect of the tower was already becoming apparent through the progress of construction, Oßwald applied for approval of an additional full floor and a higher superstructure to accommodate the elevator machinery.
The progress of the construction work was the best advertisement and so the total height of 61 meters was approved.
Lighting System
On March 17, 1928, the shell was completed. Simultaneously with the concreting of the upper floors, the installation of the light glass partition walls, the installations and electrical equipment already began on the lower floors.
The completion of the design was marked by the planning of the contour lighting, the so-called AEG moore lighting system, which was approved in May 1928.
It gave the tower a spectacular nighttime effect. Thousands of neon lamps traced the course of the building’s lines and visually stretched the tower even higher.
The Tagblatt Tower was inaugurated on November 5, 1928.
The building was equipped to the most modern standards with hot water heating, double windows, a garbage chute, and a letter drop chute directly into the Reichspost box in the foyer.
Postwar Years and Current Use
The Tagblatt tower survived World War II relatively unscathed. Necessary repair work was carried out in the post-war period under the construction management of Ernst Otto Oßwald himself.
The newspaper remained in the rooms on Eberhardstrasse until 1976, when it moved to the new press center in Möhringen.
In 1978, the tower was listed as a historical monument. A year later, the city of Stuttgart bought the Tagblatt tower and converted the rooms into the “Kultur unterm Turm” cultural center.
Since May 2004, five cultural institutions have been using the rooms of the former print shop and tower: the Center for Figure Theater FITZ, the tri-bühne theater, Junges Ensemble Stuttgart JES, the city’s mu*pä*di (now kubi-S) museum education service and the JuKuS youth art school.

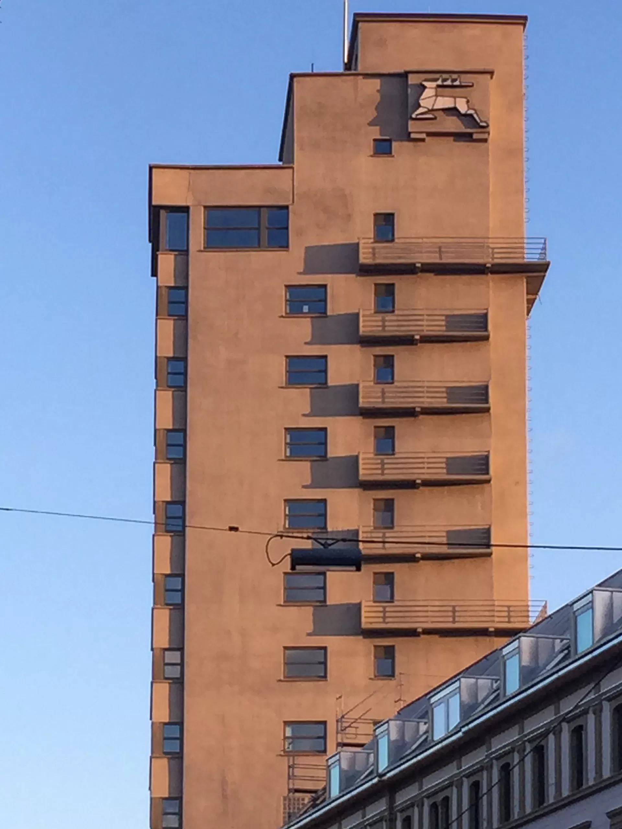
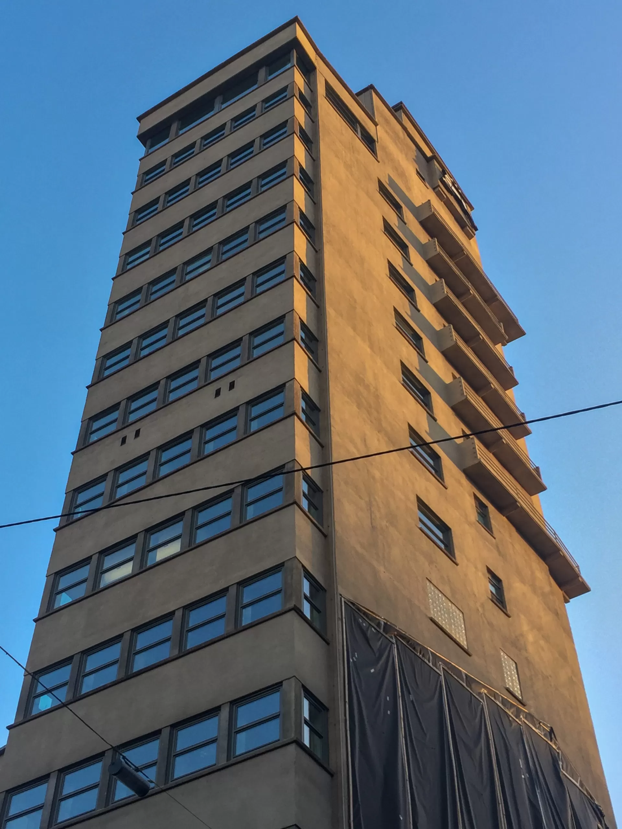
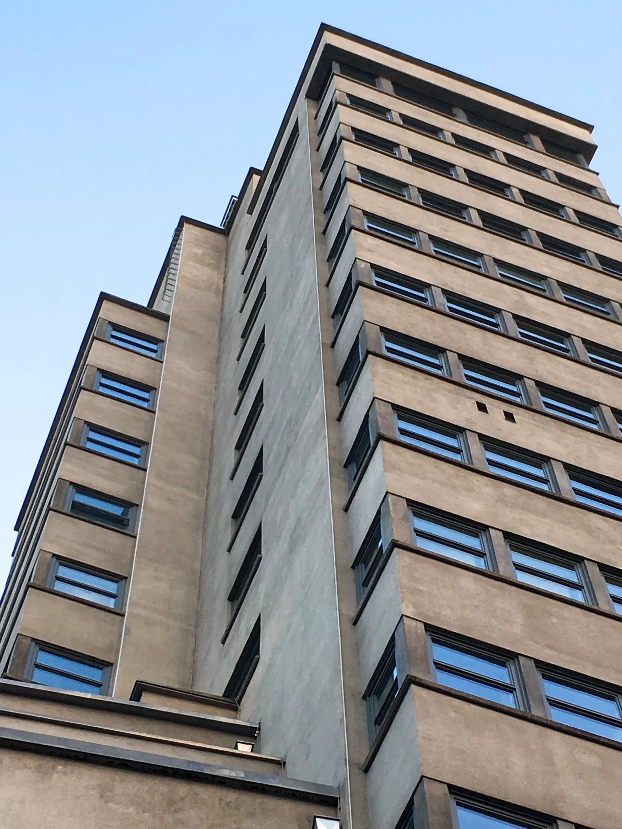
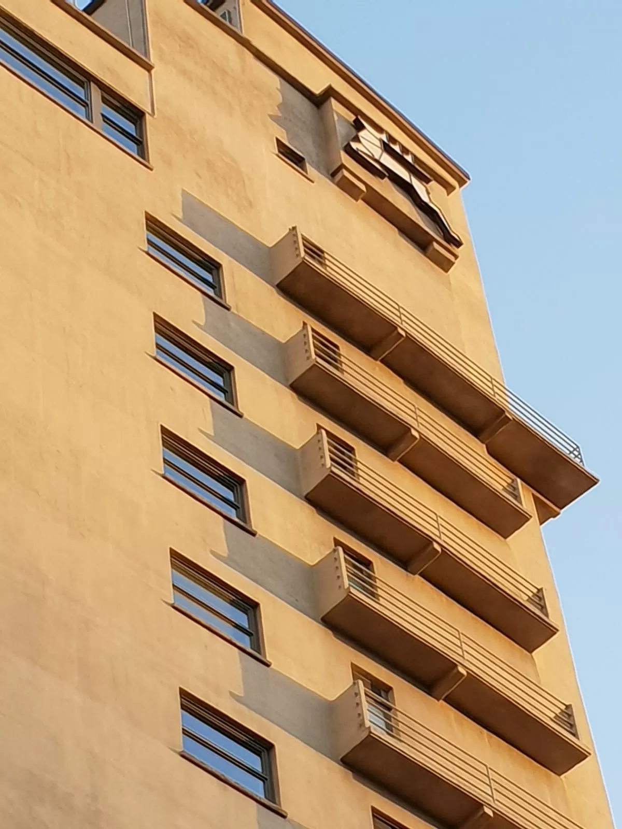
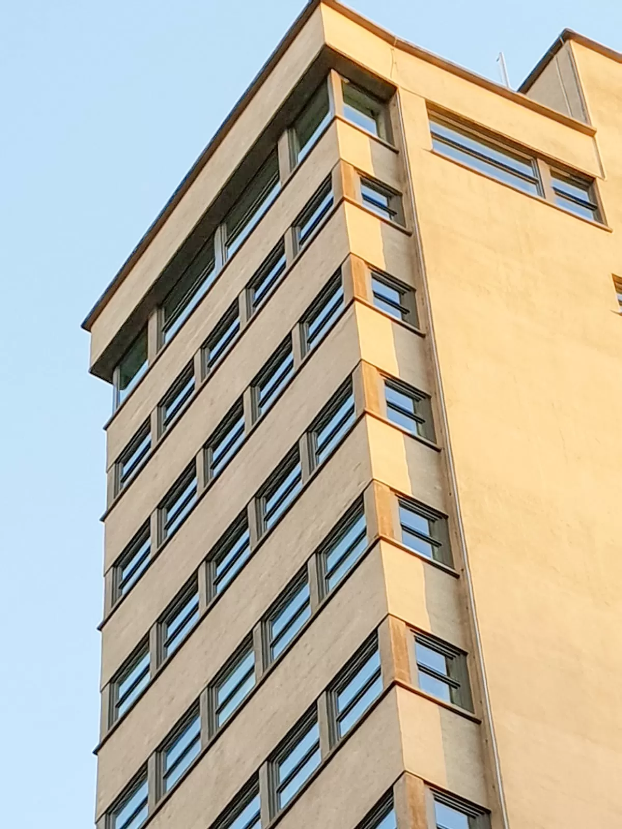
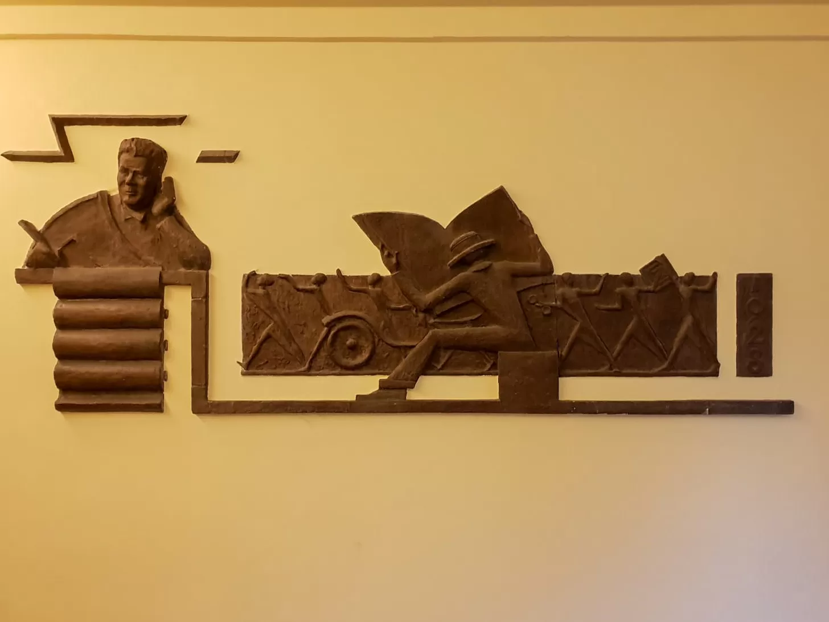
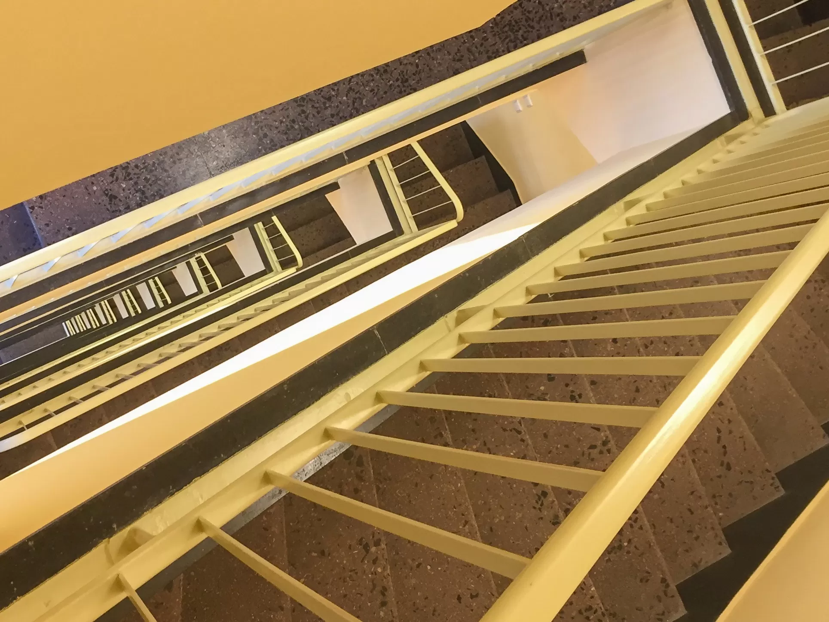
Germany actually has the most interwar high rise in Europe all surviving I think though not really very high – but this is one of the tallest (in number of floors anyway). I’ve collected as many as I could find on my Pinterest page. Surprisingly Italy has a lot too – I think the various cities competed ! As well as one of the tallest in Europe.