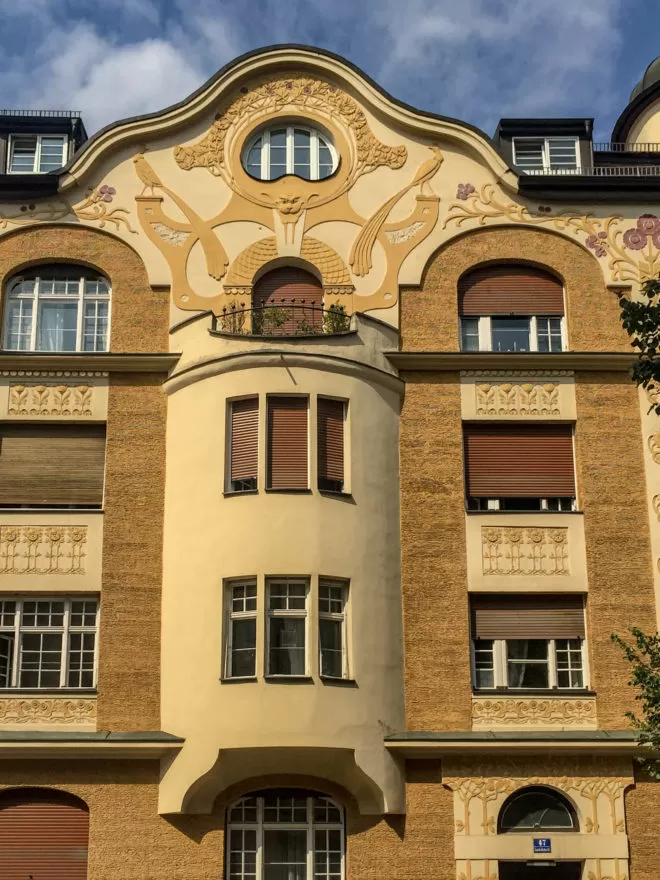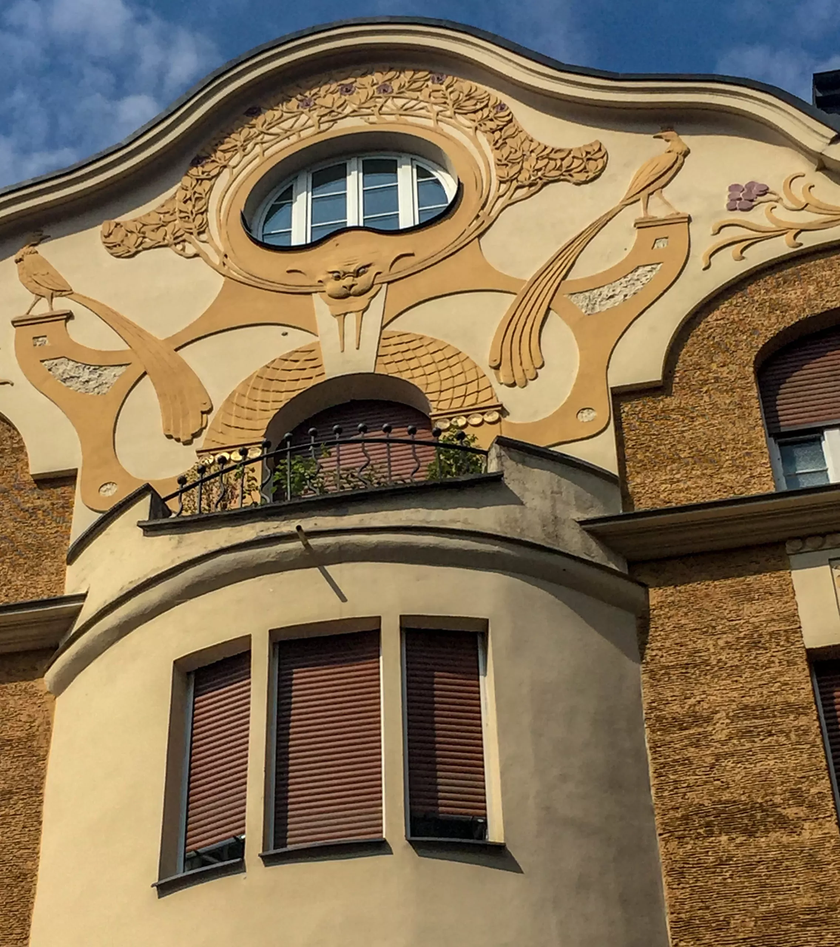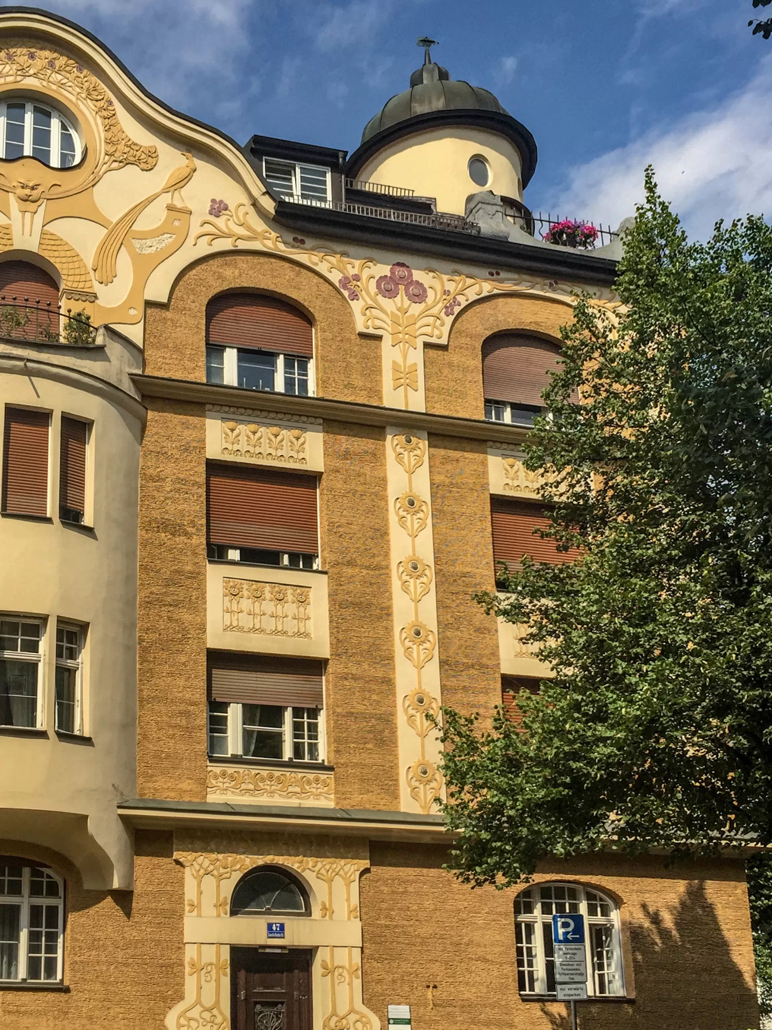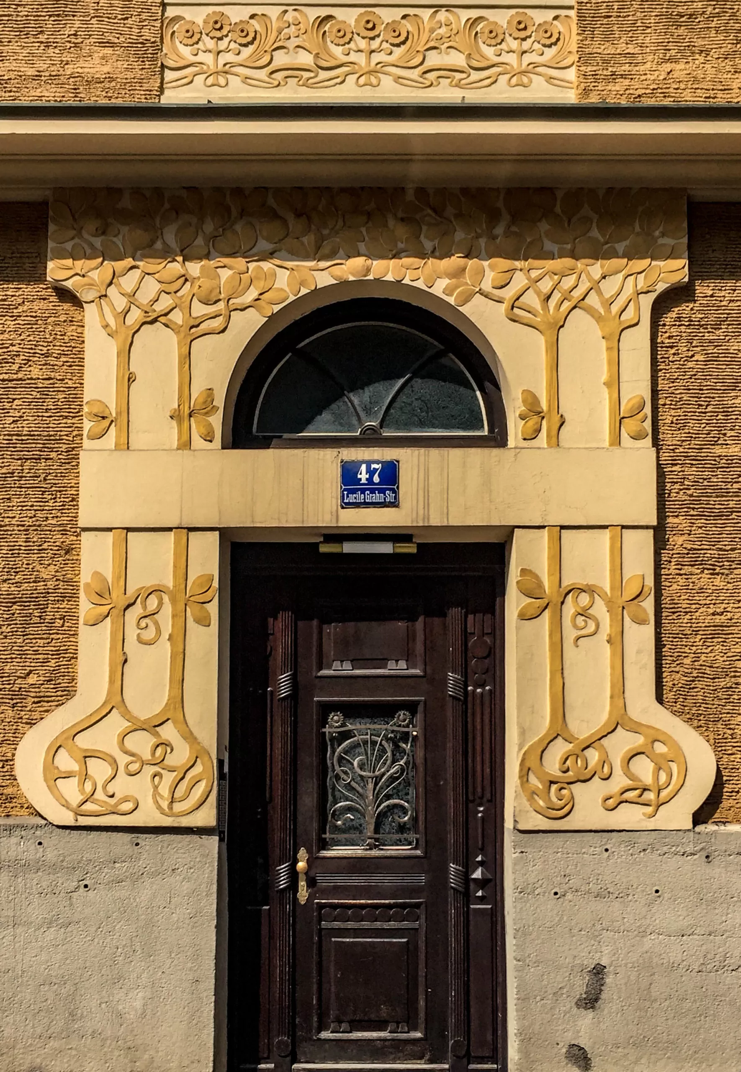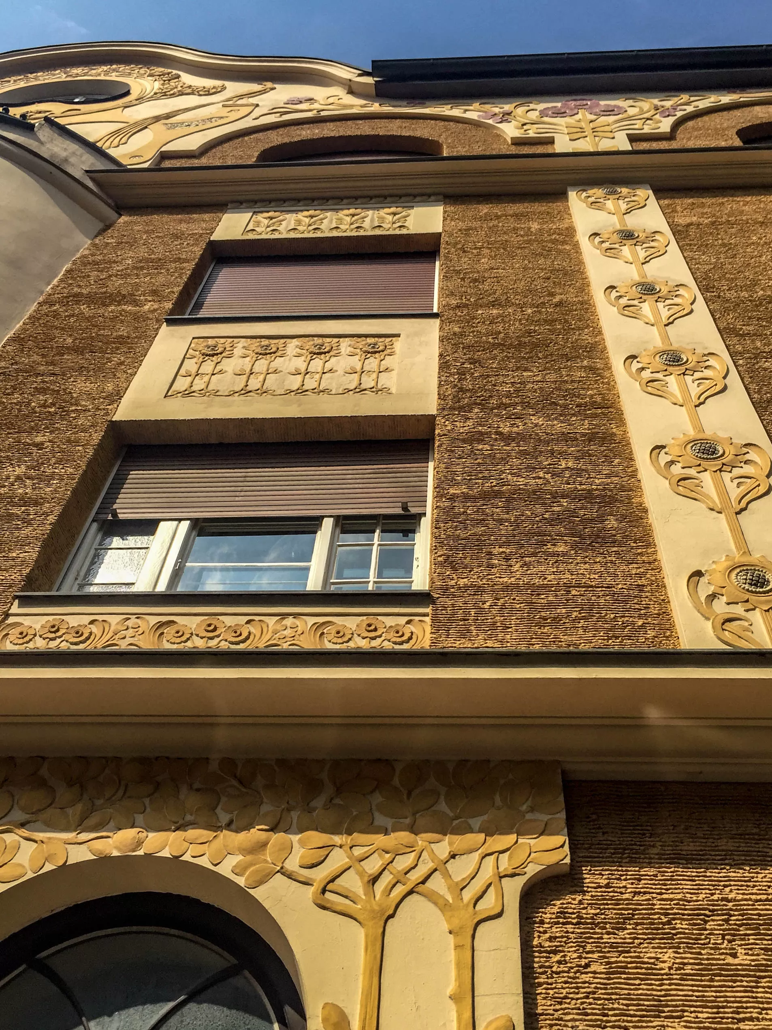1901
Architect: Johann Zitter
Lucile-Grahn-Straße 47, Munich
The corner building on Lucile-Grahn-Strasse in Munich–Haidhausen was built in 1901 with a richly stuccoed tail gable and floral decoration in Art Nouveau style according to plans by architect Johann Zitter.
Munich Quarters
In the 19th century, Munich’s population increased from 40,000 to 100,000 inhabitants.
In the second half of the 19th century, Munich became a major big city. For the first time, therefore, urban expansions outside the medieval fortifications became necessary.
Haidhausen
While the urban expansions of Maxvorstadt and the Gärtnerplatzviertel were still under royally commissioned planning, the urban expansion through the so-called Franzosenviertel Haidhausen was under Munich’s new municipal self-government for the first time starting in 1870.
With the construction of the railroad line to Simbach and Rosenheim and the Ostbahnhof, the development of the land between the new train station and the old settlement edge of Haidhausen was inevitable.
The urban planning of the city expansion was carried out under the direction of the then municipal chief building officer Arnold von Zenetti and was approved by the minister on July 9, 1871.
French Quarter Haidhausen
The geometric planning, based on a rectangular grid in relation to Rosenheimerstrasse and Orleansstrasse, followed the example of French urban planning.
A so-called three-beam, consisting of two diagonals of Weißenburgerstrasse, Belfortstrasse and Wörthstrasse, overlays the rectangular grid and sets the urban focus on the Ostbahnhof.
Different street widths and profiles, staggered heights, rhythmic street-plaza sequences, ornamentally designed plazas and street plantings give the Ostbahnhofviertel an outstanding position among comparable urban expansion projects of this time in Germany.
Tenements
In the tenements, the prestigious apartments were located in the front buildings. It was considered a living requirement of the time that the living rooms were oriented to the street.
The staircases were located on the courtyard side. The staircase to the upper floors is accessible from the passageway.
From 1879 onwards, the apartments were finally equipped with a narrow toilet and a cold water connection with a sink in the kitchen.

