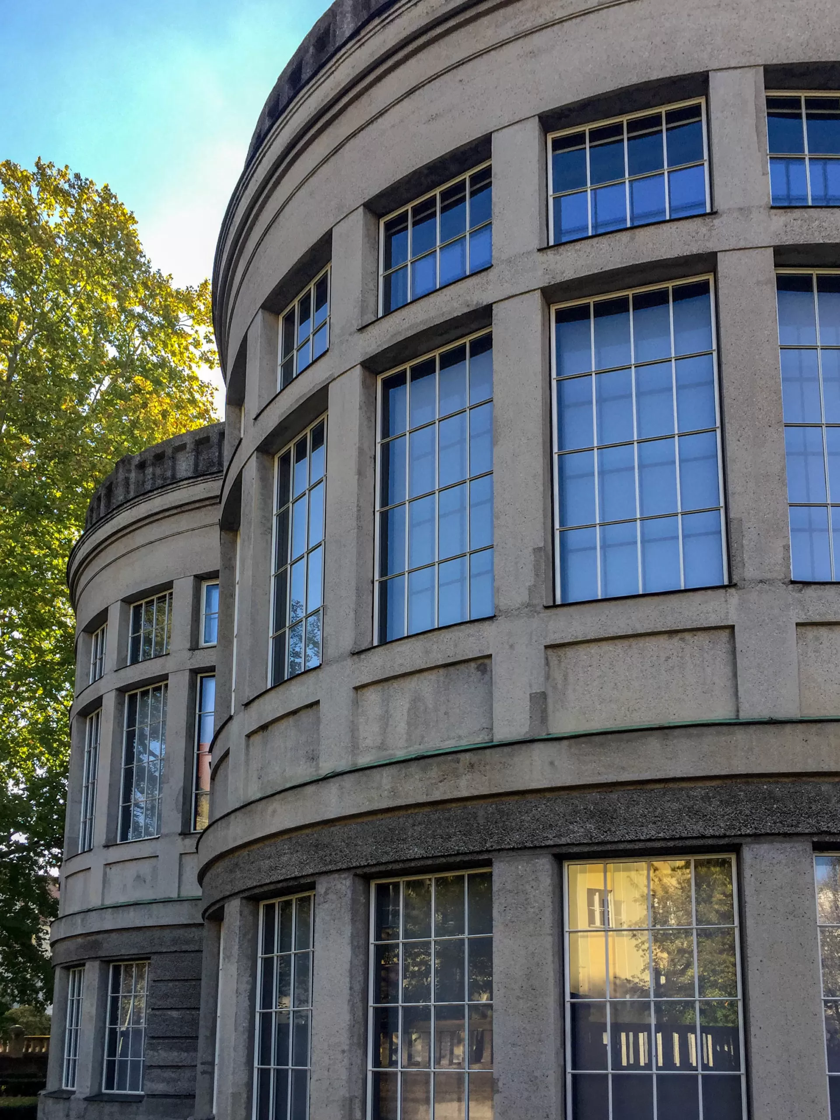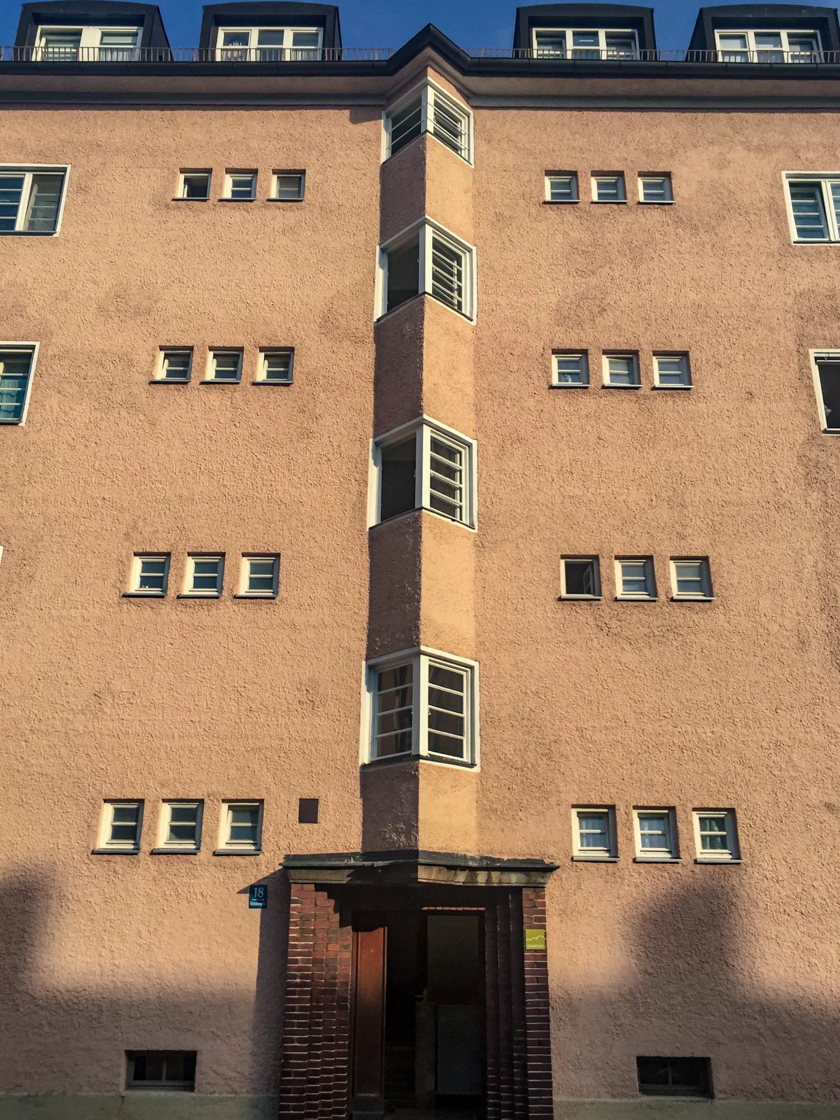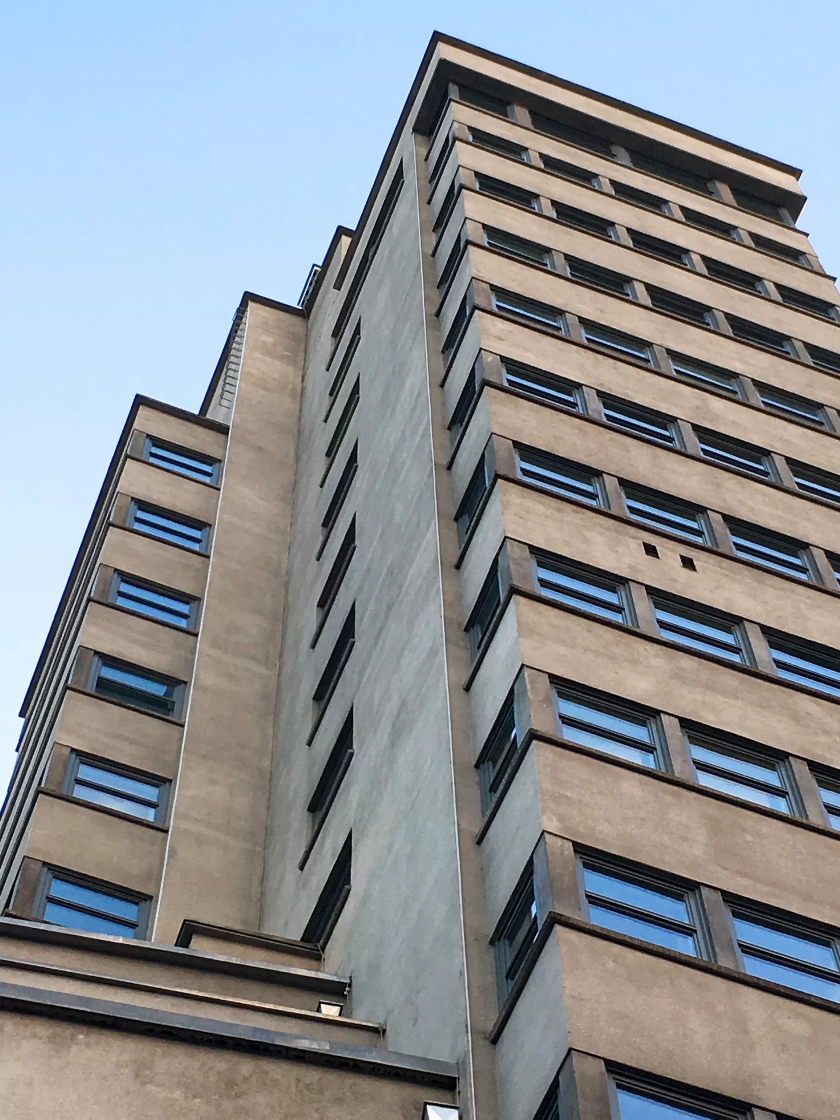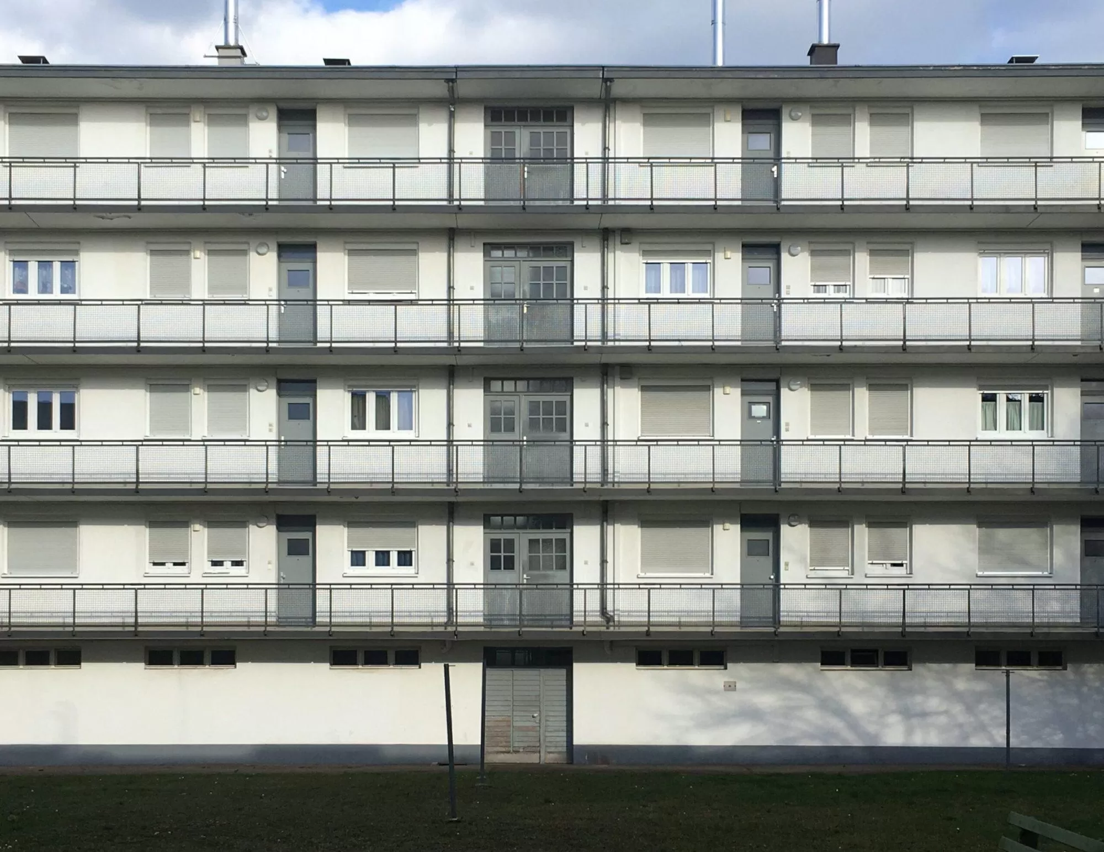Awakening
Modernism’s awakening at the beginning of the 20th century manifested itself in the Western world not only in architecture, but also in the most diverse areas of society.
Scientific discoveries and technical inventions contributed to an unprecedented acceleration of human life.
Already since the middle of the 19th century, industrialization and urbanization had changed all areas of life.
Increasing electrification and new means of mass transportation accelerated this development from the turn of the century onward and had a significant impact on aesthetic experiences.
Departure from Historicism
The move away from historicism in architecture and the search for new forms of expression and life became the starting point for a variety of artistic and social currents.
These ranged from Jugendstil, the Lebens- und Hausreform movement, the concept of the garden city, the founding of the Werkbund, to the institutionalization of so-called Neues Bauen with the emergence of the Bauhaus in Weimar and later Dessau.
Before and after the First World War, Germany was a testing ground for architectural modernism, driven by the concern that the change in living conditions should find its counterpart in the expression of modern buildings.
Housing freed from traditional models, social housing construction, and new designs for non-profit and ecclesiastical buildings as well as technical and commercial buildings were central themes in the rapidly growing cities.
Change of Paradigm
During the late 19th century, the shift towards modern architecture took place for a number of reasons.
Search for an appropriate and universally valid architectural style was one of the most pressing issues in the field of architecture in the 19th and early 20th centuries.
Not until the end of the 19th century did a change in living conditions in the cities slowly take hold: Affordable modern housing with light and air was to replace the old tenements with their numerous stone and dark backyards, making them available to all classes of the population.
Use of such materials as glass, iron, zinc, steel and concrete created entirely new possibilities for construction.
On the occasion of the World’s Fairs in particular, European countries were keen to showcase their achievements. For the first time, huge exhibition halls made of steel and glass were erected in the host cities for this purpose.
Experience with these materials had already existed since industrialization in the mid-19th century, when factory halls, train stations and greenhouses became new construction tasks and the changed technical possibilities allowed wide-span constructions with curtain walls.
By the end of the 19th century, disillusionment was felt with the architecture of historicism, whose academic erudition had done nothing to solve the pressing social problems.
Rejection of traditional architectural forms thus became the starting point for the search for a new style that would better suit the changed way of life and the needs of a new era.
With the construction of buildings made of iron, glass and concrete, a consistent reduction of architecture to its functional components was already in the offing.
New Designs
Following the great fire of 1871, the impetus for the inner-city skyscraper as a radically new building form came primarily from Chicago.
European architects subsequently tackled the new building type.
From England, on the other hand, came the life-reform approach of William Morris, who saw craftsmanship and artistic activity as the basis of a fulfilled life.
Art Nouveau architecture, reform architecture and the garden city movement – originating with Hermann Muthesius – drew essential impulses from this.
Art Nouveau
Already at the time of its formation, Art Nouveau saw itself as modernist architecture in contrast to the prevailing historicism of the time.
Its attempt to harmonize art and everyday life, as well as its comprehensive will to reform, distinguished Art Nouveau from a purely external renewal of architecture.
In its various manifestations, Art Nouveau ranged from a floral variant that transferred the moving line into stone, metal, and wood and that had its center of gravity between 1898 and 1904 in Germany, France, and Belgium, to Modernisme in Catalonia, to the architecture of Viennese Modernism.
While in theory Art Nouveau appears as an attempt to integrate art into the life of society as a whole, in practice it soon took on predominantly bourgeois characteristics.
Given the building tasks of the constantly growing cities, Art Nouveau became the common facade art on which the design intention of architects and artisans could be realized.
Reform Architecture

Munich: Institute of Anatomy Ludwig-Maximilians-University, 1905-1907. Architect: Max Littmann. Photo: Daniela Christmann
In 1900, the awakening of the so-called Baukunst was linked to a general reform movement involving architects, artists, intellectuals, academic circles as well as technical universities and schools.
Cultural frames of reference in society seemed to have been lost, and it seemed necessary to bring a new architectural style into being that corresponded to contemporary demands for identity and uniformity of style.
Though many of the principles of Classical Modernism are anticipated here, they are usually not immediately recognizable in the design of the buildings due to the recourse to historical forms.
A uniform style cannot be found in reform architecture. The buildings are instead evidence of the individual and personal design intentions of the architect in question.
In the experimental field between technical progress and recourse to the historical model, buildings of the most varied character and conception were designed.
Frequently, reform architecture, which sought a close relationship between landscape and house, was linked to social reform efforts.
Cooperatives, factories, building and savings associations built sprawling housing complexes that met the criteria of practicality, simplicity and appropriateness.
Garden City Movement
Principles of the garden city movement were applied and steadily developed.
Facade decoration disappeared. Functionality without false pathos, simplicity and appropriateness of means formed the cornerstones of this movement.
In Munich the Borstei, in Dresden the Gartenstadt Hellerau, in Essen the Margarethenhöhe housing estate are to be mentioned in this context.
After World War I, urban planners and architects took up the ideas of reform architecture again in the course of the increasing housing shortage and developed them further in the formal language of the 1920s.
Urban Planning and Housing Development

Munich: Stockwerk Estate, 1927-1930. Architecten: Carl Jaeger, Hanna Löv u.a. Photo: Daniela Christmann
World War I and its aftermath required a rethinking of urban planning and architecture.
Economic restrictions on housing construction and the change of developer from a private owner to a non-profit building society or municipality had an impact on the architectural language.
Housing development
Large housing estates had to be built in the shortest possible time to counteract the housing shortage. Elongated row buildings and large residential courtyards replaced the tenements of the pre-war period.
Decorative facades as a means of design were replaced by a unified exterior design which often characterized entire neighborhoods.
Artistic expression was limited to individual details, to fountains and sculptures in the courtyards, to entrance areas, stair railings, front doors and door handles, grilles and water collectors, to the colorfulness of the facades and their rhythmic division by window and door openings.
Expressionism
Over the first three decades of the 20th century, a number of different architectural styles quickly followed one another, interlocked, influenced one another, and remained current for longer or shorter periods of time, depending on the region and the circumstances.
Expressionism survived the First World War. Pre-war, it existed primarily in the visions of the so-called Glaeserne Kette, in the designs and sketches of Bruno Taut, Wenzel Hablik and Hans Poelzig.
These visions became reality after the First World War: the Chilehaus in Hamburg, the church buildings by Dominikus Böhm, Ernst and Günther Paul and Hans Voigt, the Grassimuseum in Leipzig, as well as a whole series of commercial buildings and housing estates were built.
Ornamentation had not been accorded such importance since Art Nouveau. A tendency towards the Gesamtkunstwerk is characteristic of Expressionist architecture.
Brick and Concrete
Both brick and, to some extent, concrete were popular building materials. Contrary to Neue Sachlichkeit or Neues Bauen, Expressionist architecture is characterized by rounded and curved lines on the one hand, and jagged, almost bizarre-looking shapes on the other, which in their urge to rise were deliberately intended to evoke associations with the Gothic style.
The Bauhaus, especially in its Weimar phase, embraced many elements of Expressionism: Pragmatism, expressive simplification and a sense of ethical obligation to humanity were basic traits consistent with the school´s methodological program.
The Amsterdam School‘s Expressionism continued to shape architecture in the Netherlands well into the 1920s.
Art Deco
Within a short period of time, Art Deco developed from a French to an international trend in design, interior decoration and architecture.
Its name is derived from the Paris exhibition Exposition internationale des arts décoratifs et industriels modernes in 1925.
Drawing on influences from Cubism, Futurism and Expressionism, it is characterized in German architecture by ornamental complexity, acute angles and figurative decoration, overall by varied but mostly geometrically executed elements.
Developing further In high-rise architecture in the United States, Art Deco reached a new height with polychromy and ornamentation.
The 1922 Gewerbeschau in Munich was groundbreaking for the decorative arts in Germany.
It was Richard Riemerschmid who was responsible for the artistic design, while the Deutscher Werkbund was in charge of the planning, certainly combined with a taste-forming claim.
In German architecture in particular, Art Deco – often referred to as Expressionist Rococo in the twenties – cannot always be easily distinguished from Expressionism.
Once again, this shows that no universally valid aesthetic model existed at the time. When Art Deco was allowed to be more austere and New Objectivity more elaborate, when the decorative style became expressive and Expressionism more matter-of-fact, the stylistic concepts reach their limits.
Bauhaus and Neues Bauen (New Building)
Walter Gropius founded the architectural program of New Objectivity in 1911 with the construction of the Fagus Factory in Alfeld.
Later it was referred to as Classic Modernism or, since the exhibition by Henry-Russell Hitchcock and Phillip Johnson in 1932 at the Museum of Modern Art in New York, as International Style.
Modernism’s striving for abstraction ultimately led to a reduction down to the geometric body.
Ornament became increasingly superfluous, and the building was reduced to its functional form. Industrially manufactured components became the norm.
Large-scale glass, the flat roof, white walls with few colored details, architecture modeled on an ocean liner or an engine, long bands of windows contrasting with white plaster surfaces characterized this new way of building.
Sharply cut openings, generous glazing, and rationalized floor plans dissolved into flowing spatial contours were further features.
The so-called Neues Bauen also expanded the possibilities for realization; alongside new residential models, roofs, windows, doors, furniture, fittings and kitchens were developed for industrial production.
The solution of the housing question as one of the key causes of social hardship was one of the most pressing problems to be tackled in the Weimar Republic after 1918.
It was not until 1924 that the economic situation in Germany consolidated and a housing construction program began that was unique in Europe. Up until the Great Depression in 1930, tens of thousands of apartments were built, primarily in Berlin and Frankfurt am Main, but also in smaller towns.
New Objectivity (Neue Sachlichkeit) and New Building (Neues Bauen)
The terms “New Objectivity” and “New Building” refer to two closely related yet distinct trends in 1920s architecture. Both aim for functionalism and rationalization but operate on different conceptual levels.
New Objectivity describes an overarching paradigm shift in cultural and stylistic history, while New Building stands for a specific architectural practice and design language within this framework.
In architecture, New Objectivity signifies a departure from Expressionism’s emotionally charged, subjective repertoire of forms toward sober, purpose-oriented designs understood as objective.
Programmatically, this means shifting toward functional architecture instead of formal architecture: the function and social role of a building take center stage while decorative elements and historical references are rejected as superfluous.
The New Objectivity movement is not limited to architecture but is part of a broader trend that encompasses literature and the visual arts. This trend stands for a precise, rationalistic representation of reality.
New Building (Neues Bauen)
On the other hand, New Building is defined as an architectural style combining the principles of New Objectivity with the technical and organizational possibilities of modernism.
Characteristic features include the use of new building materials, such as reinforced concrete and glass; rationalization and standardization in residential construction; and a clear, mostly cubic design language with flat roofs, white plaster surfaces, and ribbon-like window openings.
The goal is to provide healthy, mass living spaces with “light, air, and sun” through social, constructive, and stylistic economy, such as standard floor plans, serial production, and reduced ornamentation, in order to address housing shortages and social issues.
Conceptually, New Building is one of the main architectural manifestations of New Objectivity, embodying the demand for sobriety, functionality, and objectivity in construction and urban planning.
New Objectivity (Neue Sachlichkeit)
The term “New Objectivity” encompasses various rationalist and functionalist tendencies, including industrial architecture and large-scale housing projects. In contrast, “New Building” specifically refers to the avant-garde movement that integrated these principles with the Werkbund’s program (standardization, Gesamtkunstwerk, and industrial production) and later the Bauhaus.
Thus, it is useful to consider “New Objectivity” as a category of ideas and cultural history, and “New Building” as a concrete architectural style and practice manifested in construction solutions, typification strategies, and urban planning models.
House Interest Tax
1924 saw the introduction of the house interest tax by the state.
These taxes were levied on homeowners who had built before 1921, since their property had not been devalued in the inflation, but had been relieved of debt.
Only part of this considerable tax revenue, which was primarily intended to relieve the burden on public budgets, benefited housing construction.
Nevertheless, the house interest tax and the associated house interest tax mortgages developed into the decisive engine of the municipal housing construction activity that developed in the following years.
Neues Bauen may be considered synonymous with modernism, but it was by no means as widespread as it appeared, primarily due to the attention it received in literature and the media since the postwar years.
Interwar Years
The majority of architecture in Germany between the two wars followed a hybrid formal approach that took local building traditions into account without losing sight of modernist concepts.
Numerous high-quality buildings and housing estates were built, for which competitions were announced in advance, in the course of which it was carefully considered and set out in writing which type of modernist building seemed appropriate in a particular urban situation and regional setting.
New buildings often triggered a considerable contemporary response within the population and among the press.
High-rise debates were held, the pros and cons passionately discussed.
Nearly every new building was given a nickname by the population, a mark of the strong identification with the structure in the public space.
Modernism and National Socialism
The seizure of power by Adolf Hitler and the dictatorship of National Socialism marked a radical change of direction.
At first, the architects of the twenties would often not acknowledge that the conditions for building had changed so rapidly.
There was still a certain amount of freedom in the early years, especially in the creative field, but the hopes of many artists and architects that modernism would be recognized as a so-called German or Nordic achievement were illusory.
Modernism – whether in architecture or in other areas – was now only applied where it was of use to the regime, namely in industrial and armaments construction, rationalization or propaganda.
The Bauhaus representatives were dismissed and subsequently no longer received public commissions.
Walter Gropius and Ludwig Mies van der Rohe managed to design sections of the exhibition Deutsches Volk – Deutsche Arbeit in 1934.
And in 1935, Ludwig Mies van der Rohe was commissioned to design the German pavilion at the World’s Fair in Brussels.
Persecution and exile
Numerous well-known architects, graphic artists and designers of the former Weimar Republic came to terms with the National Socialist system, with industrial and engineering buildings in particular remaining the domain of modernism in the service of rearmament and war.
During the years of the National Socialist dictatorship, the individual fates of architects and artists ranged from complicity and going along with the system, to adaptation and arrangement, to the split between public and private activity, and finally to exile.
All architects and artists of Jewish faith, non-conformist political stance or undesirable sexual orientation had to emigrate or were persecuted and murdered.







