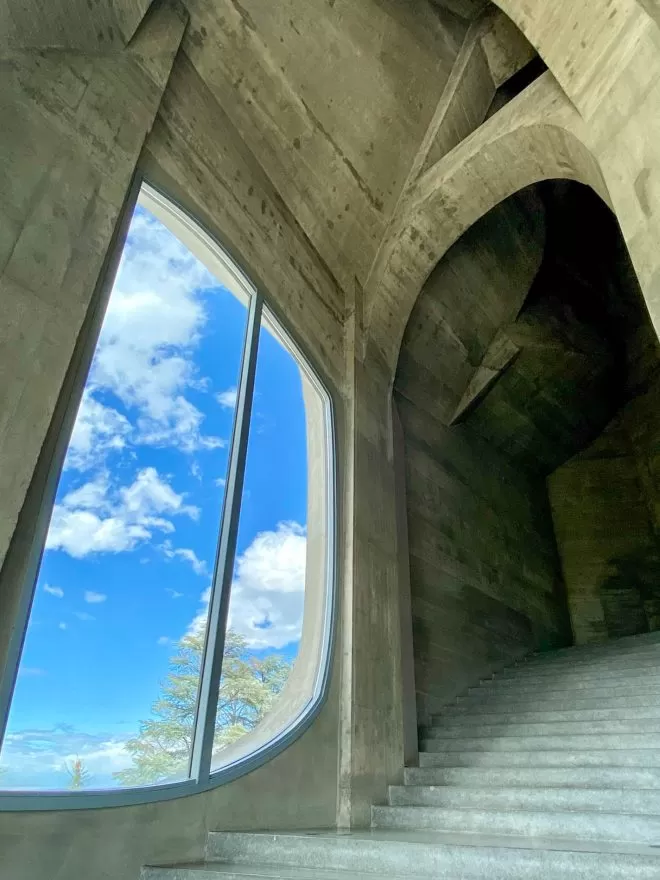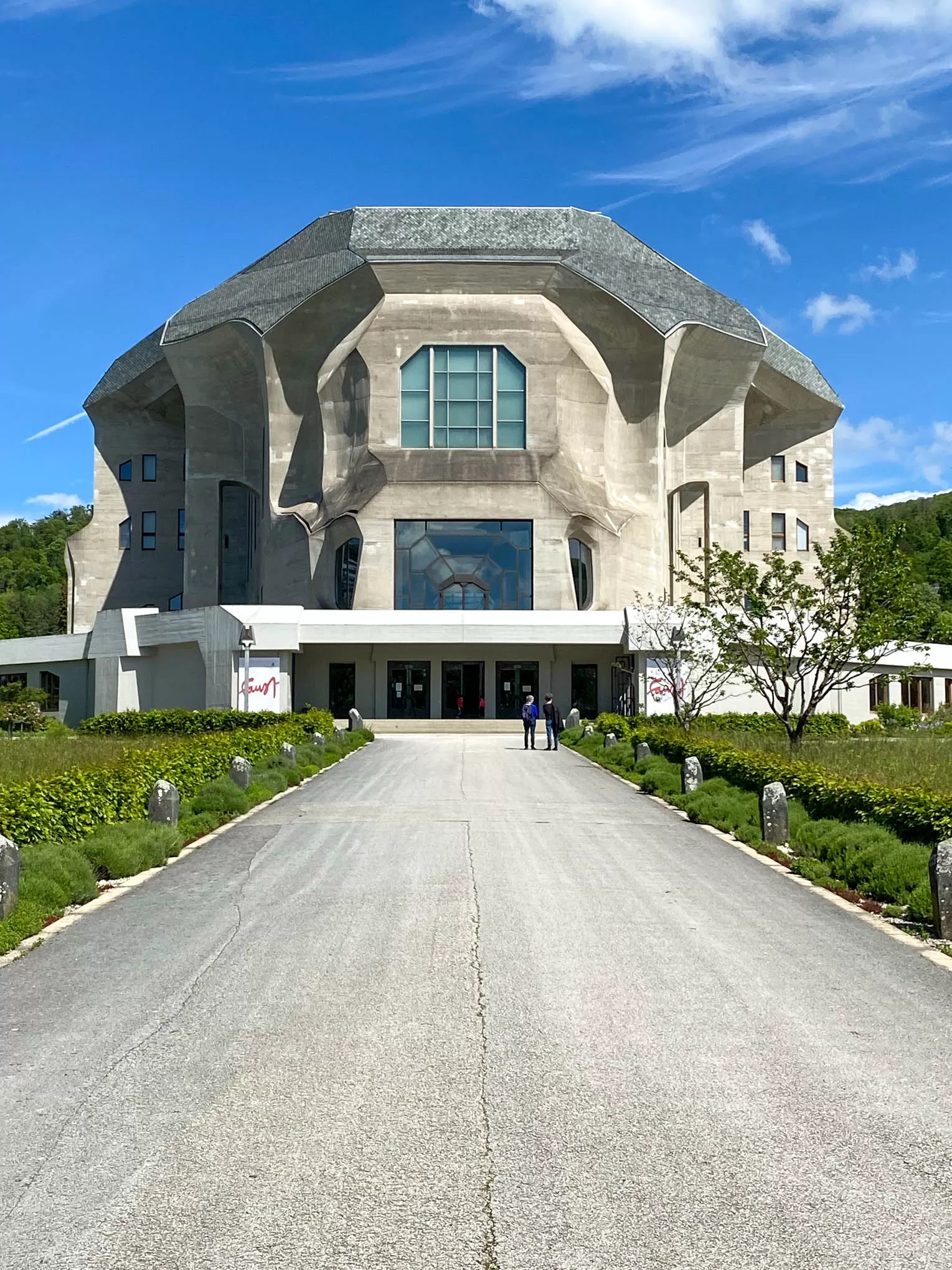
Goetheanum, 1924-1928. Design: Rudolf Steiner. Photo: Daniela Christmann
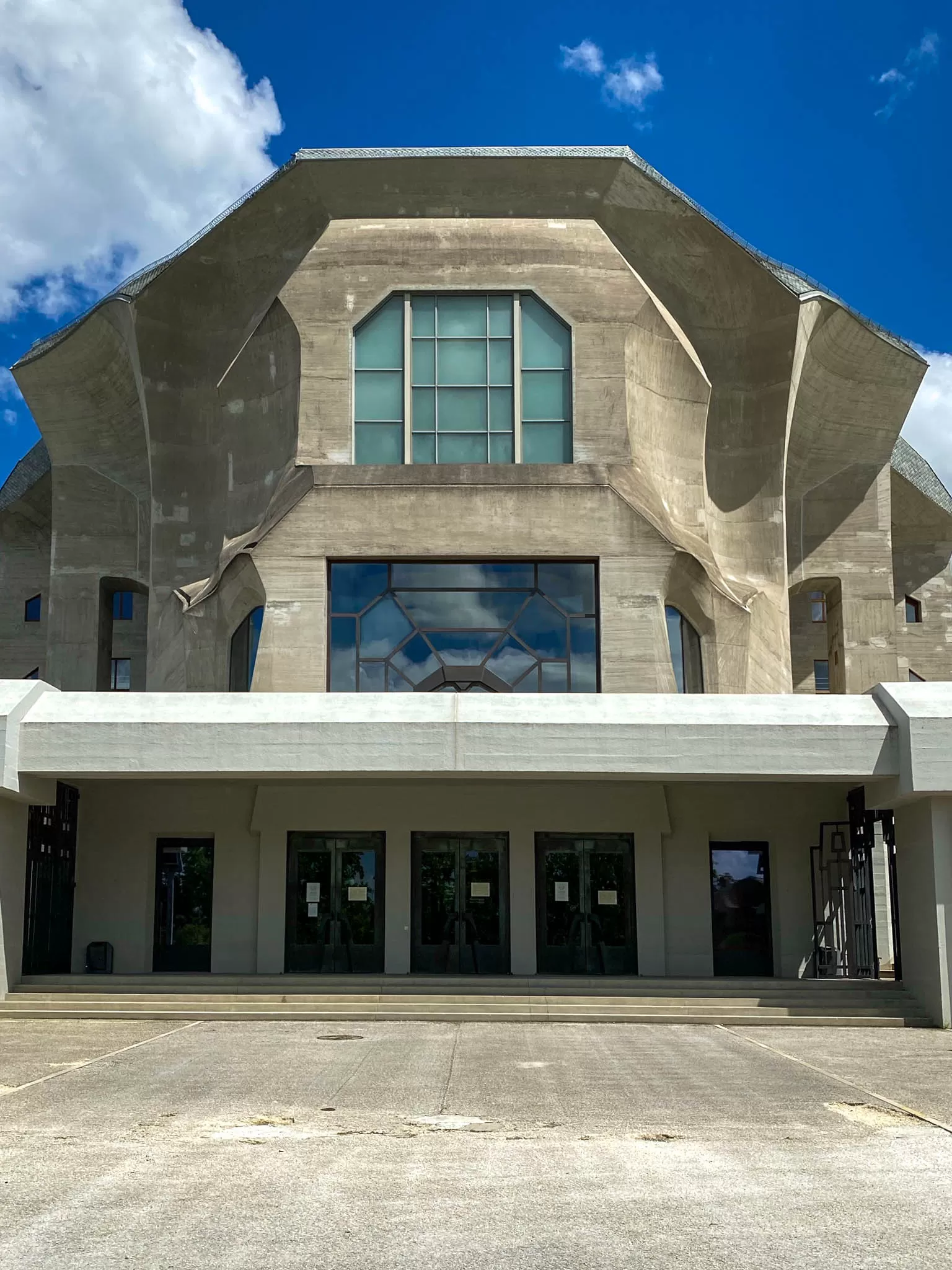
Goetheanum, 1924-1928. Design: Rudolf Steiner. Photo: Daniela Christmann
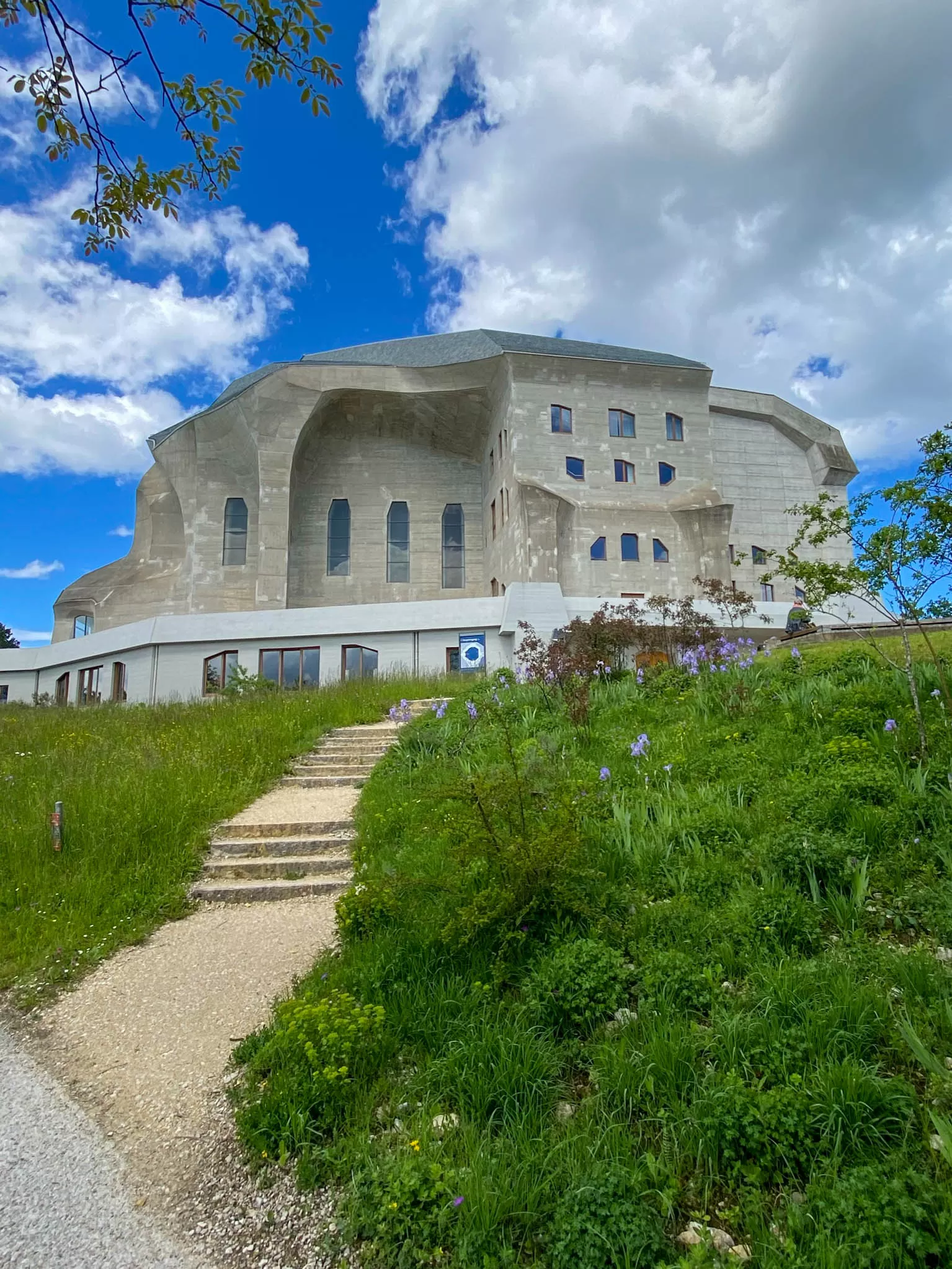
Goetheanum, 1924-1928. Design: Rudolf Steiner. Photo: Daniela Christmann
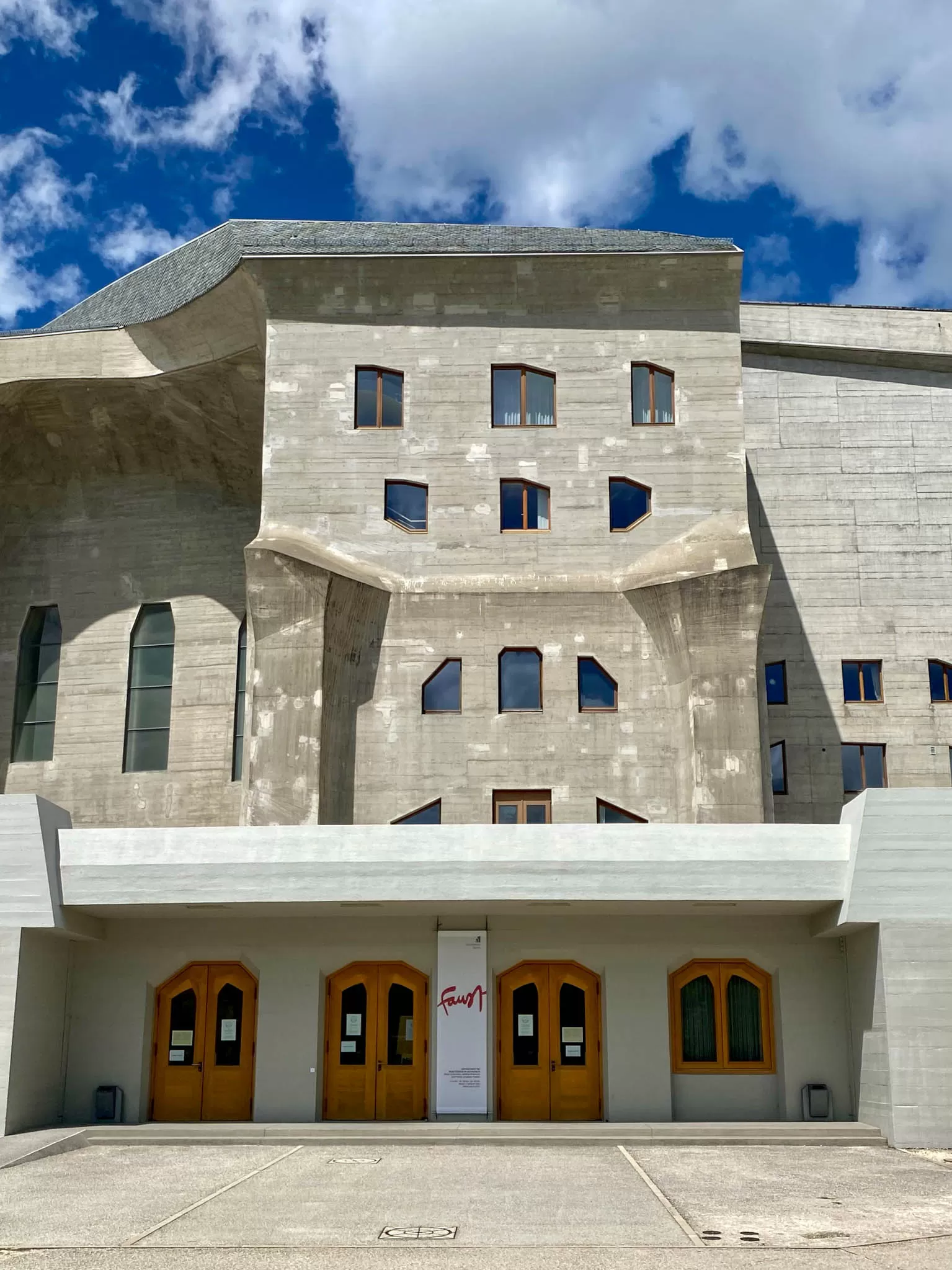
Goetheanum, 1924-1928. Design: Rudolf Steiner. Photo: Daniela Christmann
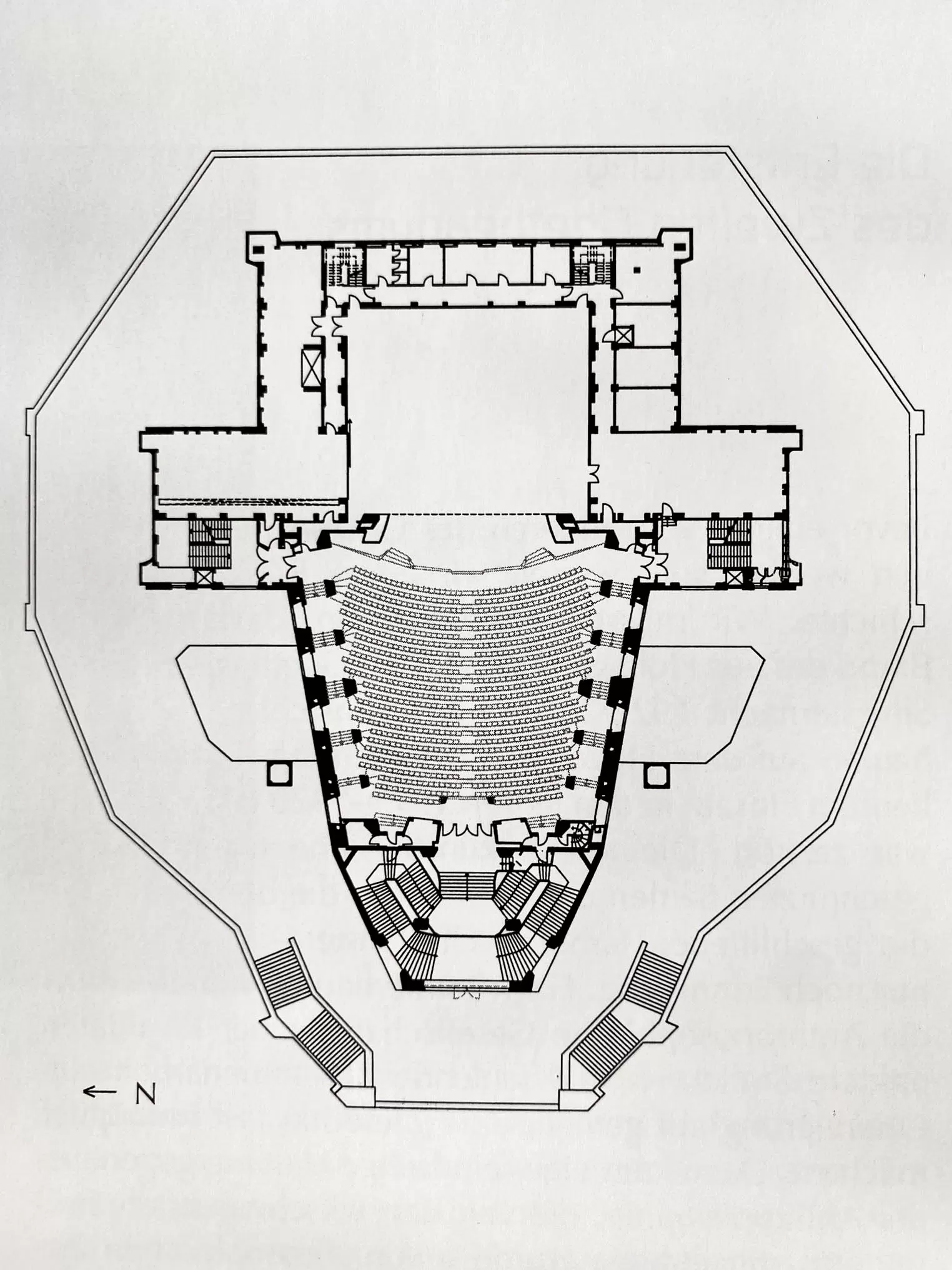
Goetheanum, 1924-1928. Design: Rudolf Steiner. Photo: Daniela Christmann
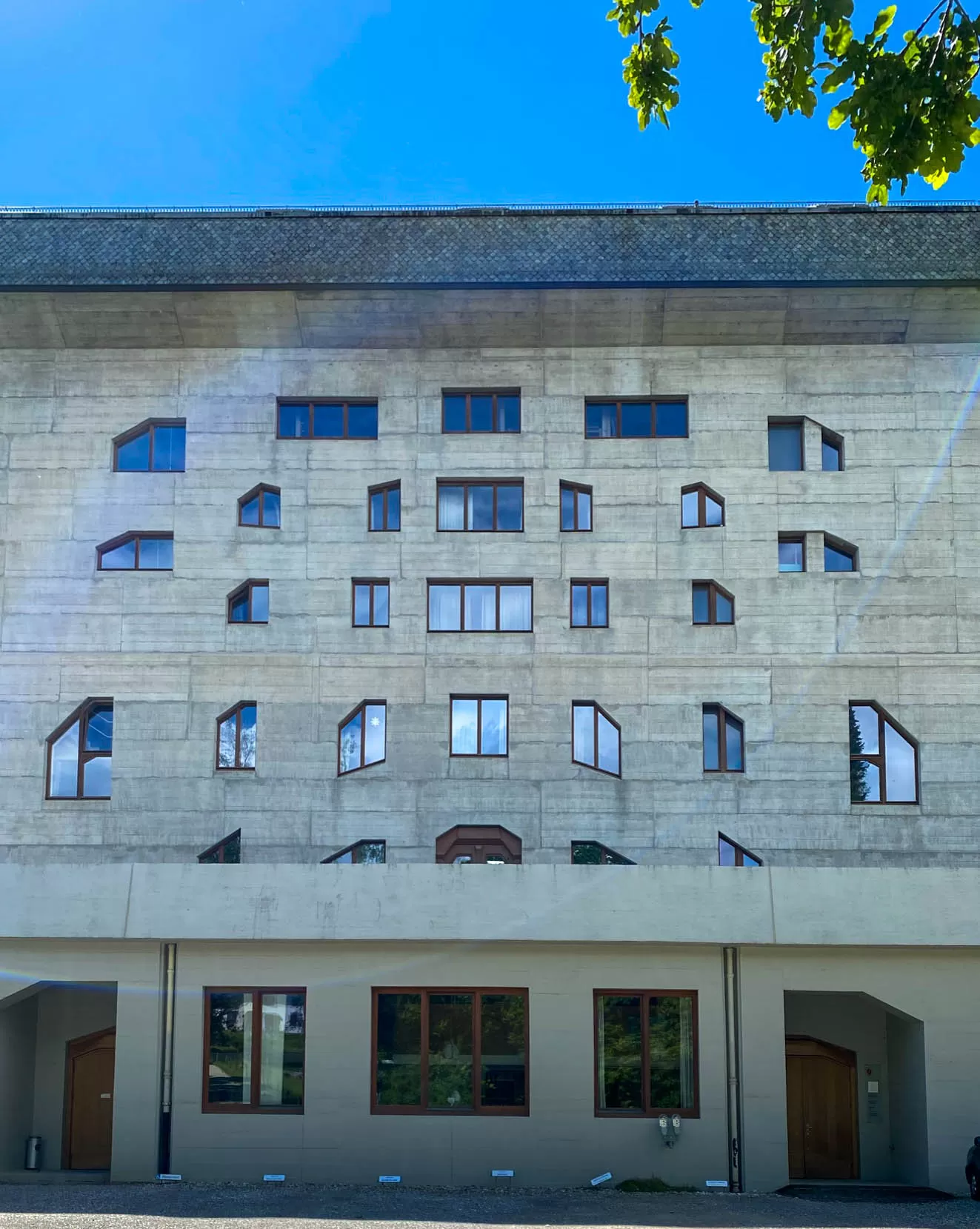
Goetheanum, 1924-1928. Design: Rudolf Steiner. Photo: Daniela Christmann
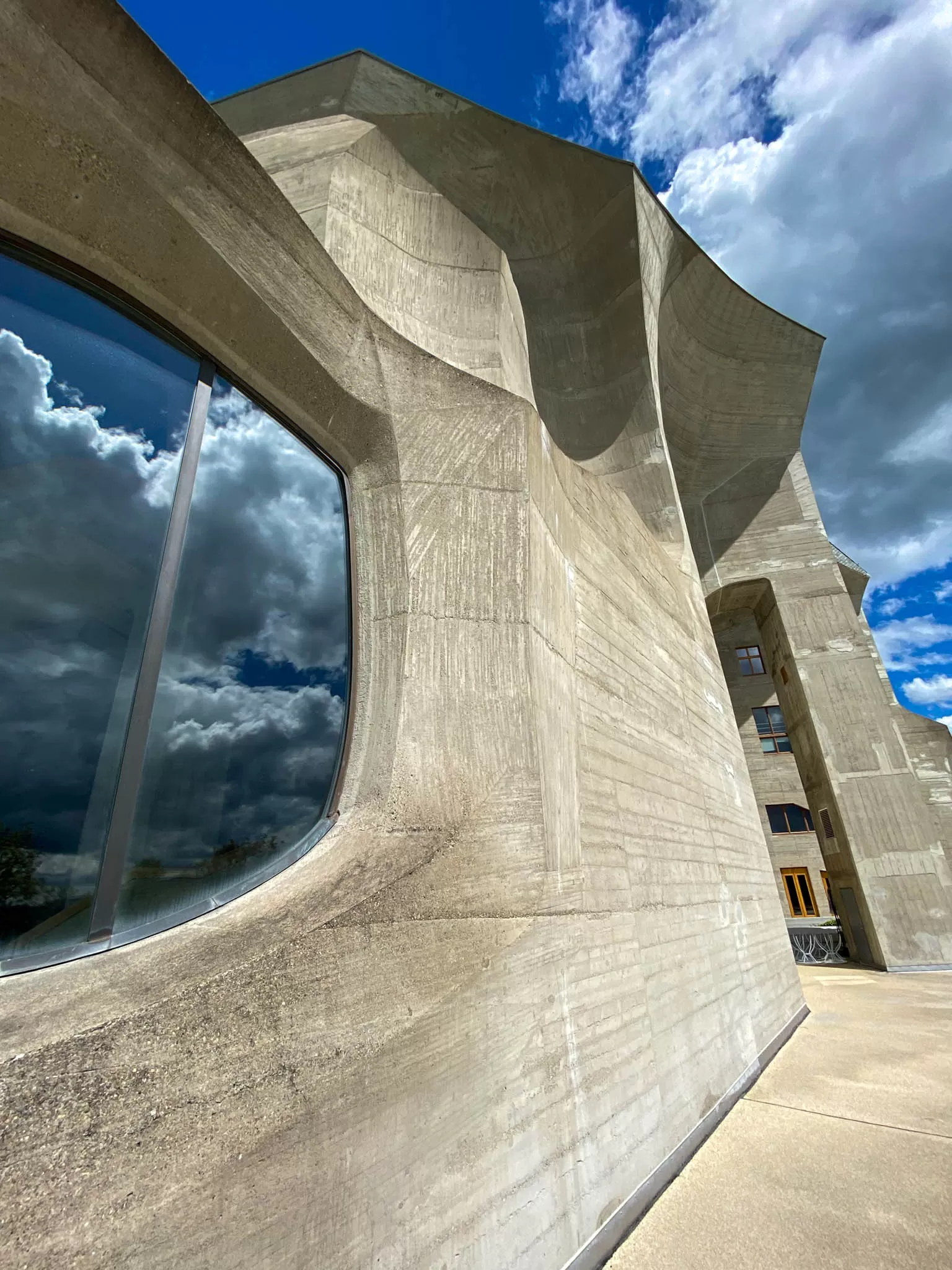
Goetheanum, 1924-1928. Design: Rudolf Steiner. Photo: Daniela Christmann
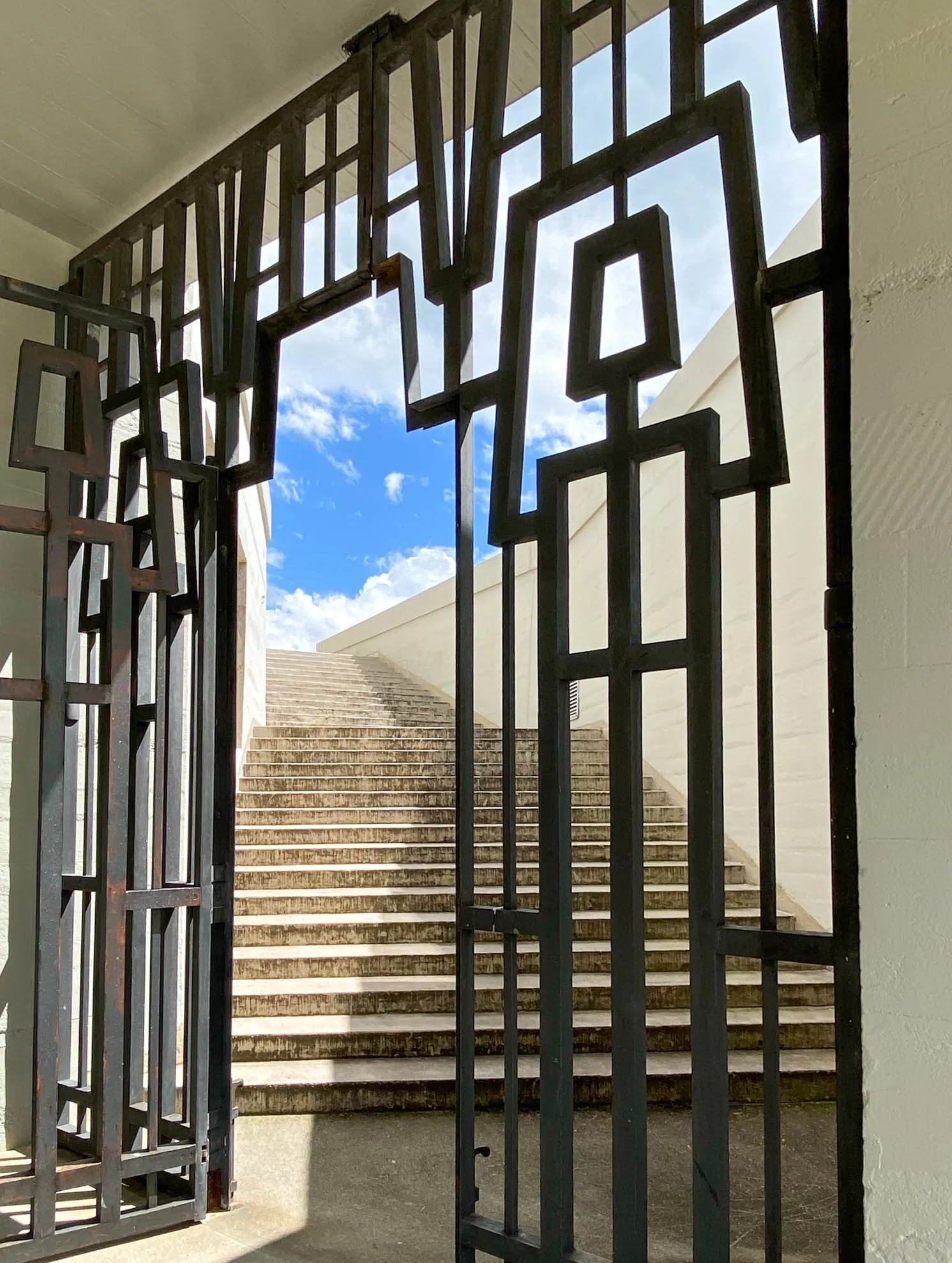
Goetheanum, 1924-1928. Design: Rudolf Steiner. Photo: Daniela Christmann

The First Goetheanum during construction 1914 (Jjdm at Hungarian Wikipedia as original uploader, Public domain, via Wikimedia Common)

The First Goetheanum, destroyed by arson on New Year’s Eve 1922/23 (https://anthrowiki.at/images/4/4a/Goetheanum1_color.jpg)
1924 – 1928
Design: Rudolf Steiner
Rüttiweg 45, Dornach, Switzerland
Rudolf Steiner and the development of anthroposophical architecture
In the first decades of his work, the founder of anthroposophy, Rudolf Steiner, was primarily active as an epistemologist and cultural philosopher.
He had studied mathematics, physics and chemistry in Vienna and edited Goethe’s natural scientific writings in Weimar from 1882 to 1897.
Above all, Steiner developed Goethe’s method of cognition, which led him to the discovery of the primordial plant and to his theory of metamorphosis, into his own teaching, which resulted in the founding of the Anthroposophical Society in 1923.
Theosophical Society
Since the turn of the century he had already begun to publish his spiritual research results, at first mainly within the Theosophical Society, whose general secretary of the German section he had been since 1902.
In 1907, the Theosophical Society held its annual international congress in a hired meeting hall in Munich.
Steiner designed the space with draperies, columns painted on boards with capitals, and circular paintings depicting the seals described in the Book of the Apocalypse.
This temporary room design was a vision and and at the same time an impulse for future buildings of the Antoposophists.
Munich
In Munich, dramas by Edouard Schuré were performed on the occasion of the 1907 congress, and in the following years, 1910 to 1913, Rudolf Steiner himself wrote and directed no less than four mystery dramas.
Since it became more and more difficult to rent premises suitable in style and equipment for the performances and the annual congresses, the Society planned to establish its own hall and stage complex.
Initially, the Goetheanum building in Munich-Schwabing was planned, but did not come to fruition.
Dornach
Steiner was finally provided with a suitable plot of land in Dornach near Basel, and here the Anthroposophical Society, which had in the meantime separated from the Theosophical Society, built a so-called First Goetheanum.
The laying of the foundation stone took place on September 20, 1913.
At the same time as the First Goetheanum, whose substructure was made of reinforced concrete and whose superstructure had a wooden skeleton constriction, the heating house with an electrical center, the glass grinding shop, and Haus Duldeck were built.
Since the beginning of construction work on the Goetheanum in the fall of 1913, more and more anthroposophists began to settle in Dornach, of whom living space had to be created.
Anthroposophical Colony Association
In January 1914 the Anthroposophical Colony Association was founded in Dornach with the purpose of establishing residential buildings which, grouped around the Goetheanum, were to be harmoniously related to it in their architectural design.
The association took over the allocation of the plots on the hill and the assessment of the artistic quality of the architectural designs.
The Dornach hill was intended to be a model in terms of design and an experimental center for an emerging anthroposophical movement throughout the world.
Steiner used the annex buildings, which had been built at the same time as the First Goetheanum, to show how the anthroposophical construction idea could be implemented down to the smallest details.
Details
External details such as staircases, banisters, gates, doors, windows and roofs were designed by him, as were the details in the interiors: fireplaces, built-in cupboards, doors, ceilings and light fittings.
Architects such as Hermann Ranzenberger took up his ideas and developed them further in a wide variety of forms.
On New Year’s Eve 1922/23, the First Goetheanum fell victim to arson. A few days later Steiner had already developed the concept for a successor building.
Second Goetheanum
In March 1924 Rudolf Steiner designed a plasticine model of the building for the Second Goetheanum, in which he captured the outer forms with the unadorned stage wing in the east and the striking west extension.
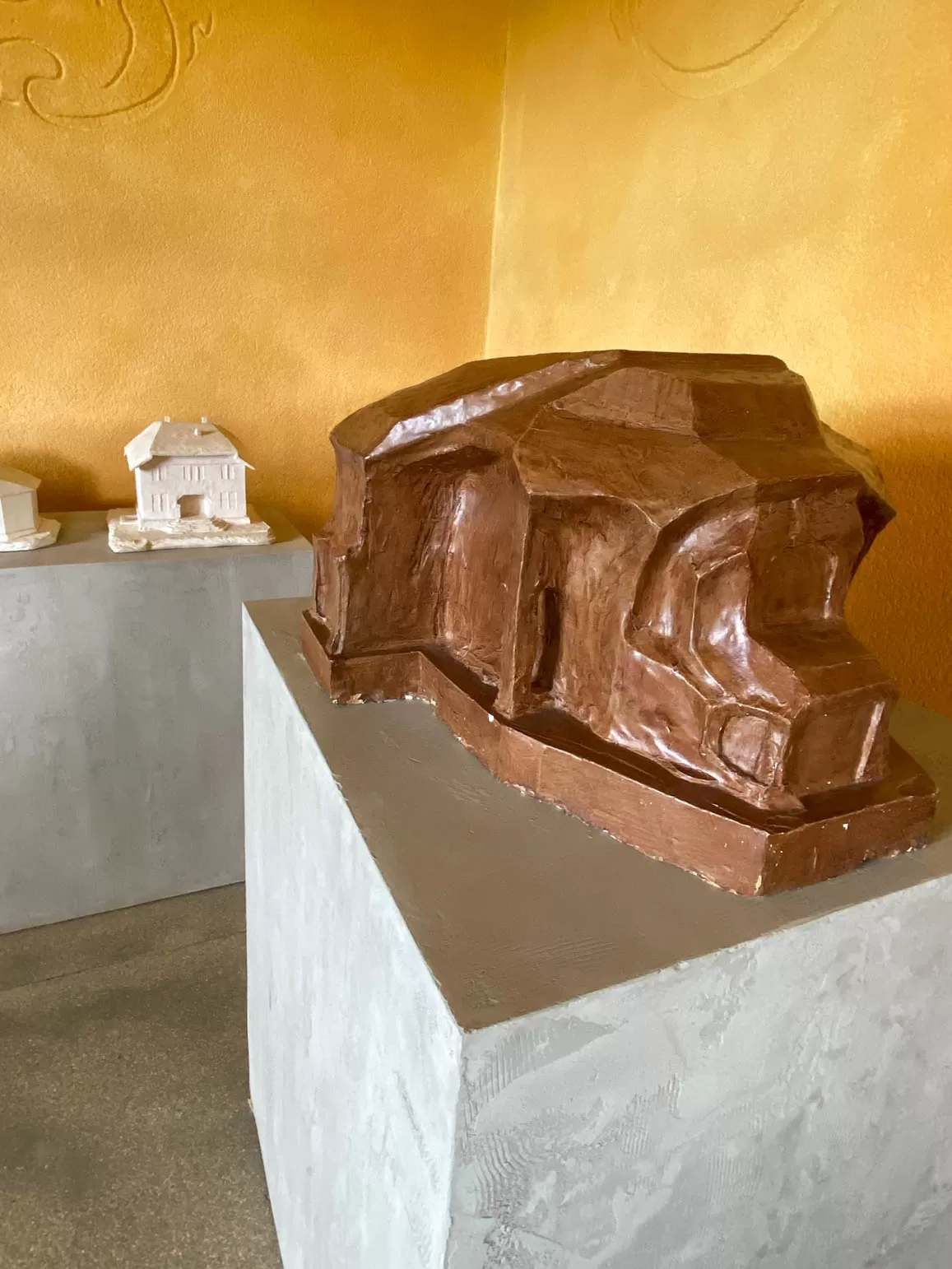
Plasticine model. Goetheanum, 1924-1928. Design: Rudolf Steiner. Photo: Daniela Christmann
In June 1924, a first building application was submitted to the authorities.
After reviewing the application, at the request of the authority, the height of the building was reduced and some details were revised. An independent engineer reviewed the structural analysis of the building.
Demolition of the First Goetheanum
In November 1924, approval of the building plans was granted. Demolition of the First Goetheanum began in the winter of 1924/1925.
Since Steiner died shortly after construction began in March 1925, the further elaboration of the plans was left to the contributing architects and artists.
On September 29, 1926, the topping-out ceremony was celebrated, and on September 29, 1928, the opening of the building took place.
The spatial conception was basically the same as that of the first building.
Second Goetheanum
The center was a large hall with about a thousand seats and a stage for plays (Faust by Goethe, dramas by Rudolf Steiner and other productions) as well as for eurythmy and lectures.
The complex contained conference and work rooms, studios, administrative offices and the technical stage, which for a long time was considered the largest in Europe.
The Goetheanum is one of the first large buildings of the 20th century designed in reinforced concrete, whose free forms go beyond pure functionality.
With its base substructure, it extends ninety meters in the east-west direction and eighty-five meters in the north-south direction.
The superstructure is seventy-two meters long, sixty-four meters wide and thirty-seven meters high.
The occupied floor area is 3,200 square meters, the surface area of the base is 3,300 and that of the superstructure is 5,500 square meters.
Construction
The engineer of the structure was Ole Falk Ebbell from Norway, who had founded an engineering office in Basel in 1907 and specialized in concrete construction.
In contrast to the First Goetheanum, which was built entirely of wood and fell victim to a fire, Steiner chose reinforced concrete as the material for the successor building.
The reasons for this were greater fire safety and the possibility of free shaping that the material offered.
Financing
The financing for the building initially came from the proceeds of the insurance sum for the First Goetheanum, but had to be topped up by donations in the course of the construction work.
At the Goetheanum construction site, the prepared concrete was carried up the scaffolding stairs in large vessels on the backs of the workers.
Between the wooden formwork, it was finally compacted with long wooden poles.
The work carried out by Heinrich Liedvogel, a carpenter with shipbuilding experience, was characterized by the fact that thin battens had to be bent while wet in order to nail them over frames.
This created the necessary forms that could later be filled with concrete.
Comparable concrete structures had previously only been realized in the years 1911 to 1913 at the Centennial Hall in Wroclaw, Poland, and 1922 to 1924 at the Orly airship hangars in France.
Interior
The interior construction was gradually completed in the following decades. The south staircase was completed up to the hall floor by Carl Kemper in 1930, continued to the fifth floor in 1951 and finally extended to the seventh floor in 1993.
The expansion of the Goetheanum took place over such a long period of time because the necessary work was financed not by loans but by donations and grants.
On its east side, the building appears as a strict cube, with only corner pilasters and roof cornices softening the overall impression.
In contrast to this, the west side with the main entrance is dominated by dynamic and loosened-up forms that flow into one another.
On the west side, the hall with its high windows is already recognizable from the outside. On the east side is the stage wing with dressing rooms and storage rooms.
Staircases and Terraces
The staircases, conference rooms and auxiliary stages are located in the two connecting wings.
A circumferential terrace connects the rooms with each other.
The construction site of the Goetheanum attracted much attention both nationally and internationally and was visited by architects and politicians.
In addition to Imai Kenji, who visited the construction site as early as 1926, Le Corbusier and the then Swiss President Giuseppe Motta viewed the site in 1927.
The general public also took an increasing interest in the building. Thousands of interested people made inquiries as to whether they could be guided through the unfinished building.
On July 1, 1928, a tour was held for the sake of this, with more than a thousand people taking part.
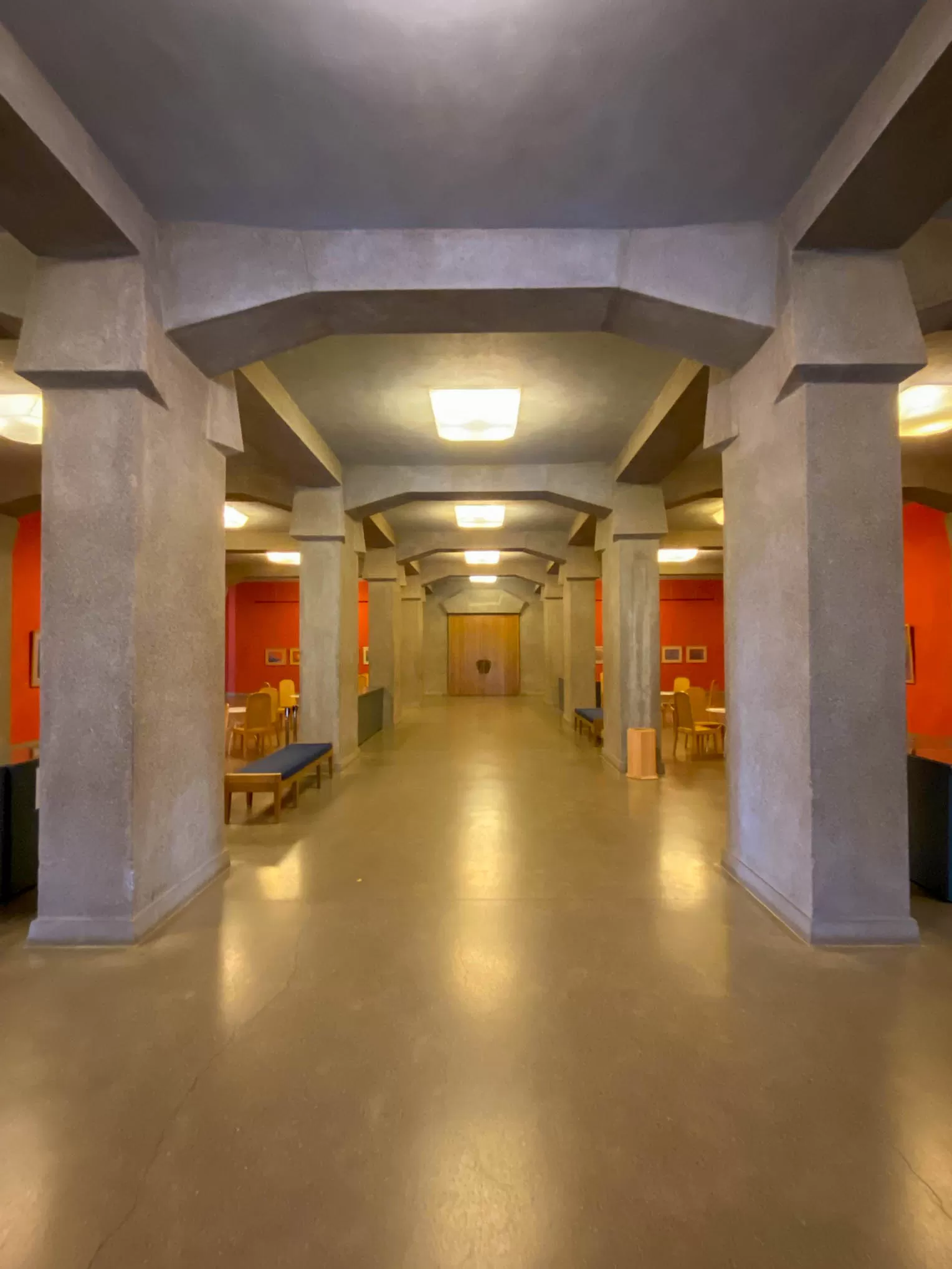
Goetheanum, 1924-1928. Design: Rudolf Steiner. Photo: Daniela Christmann
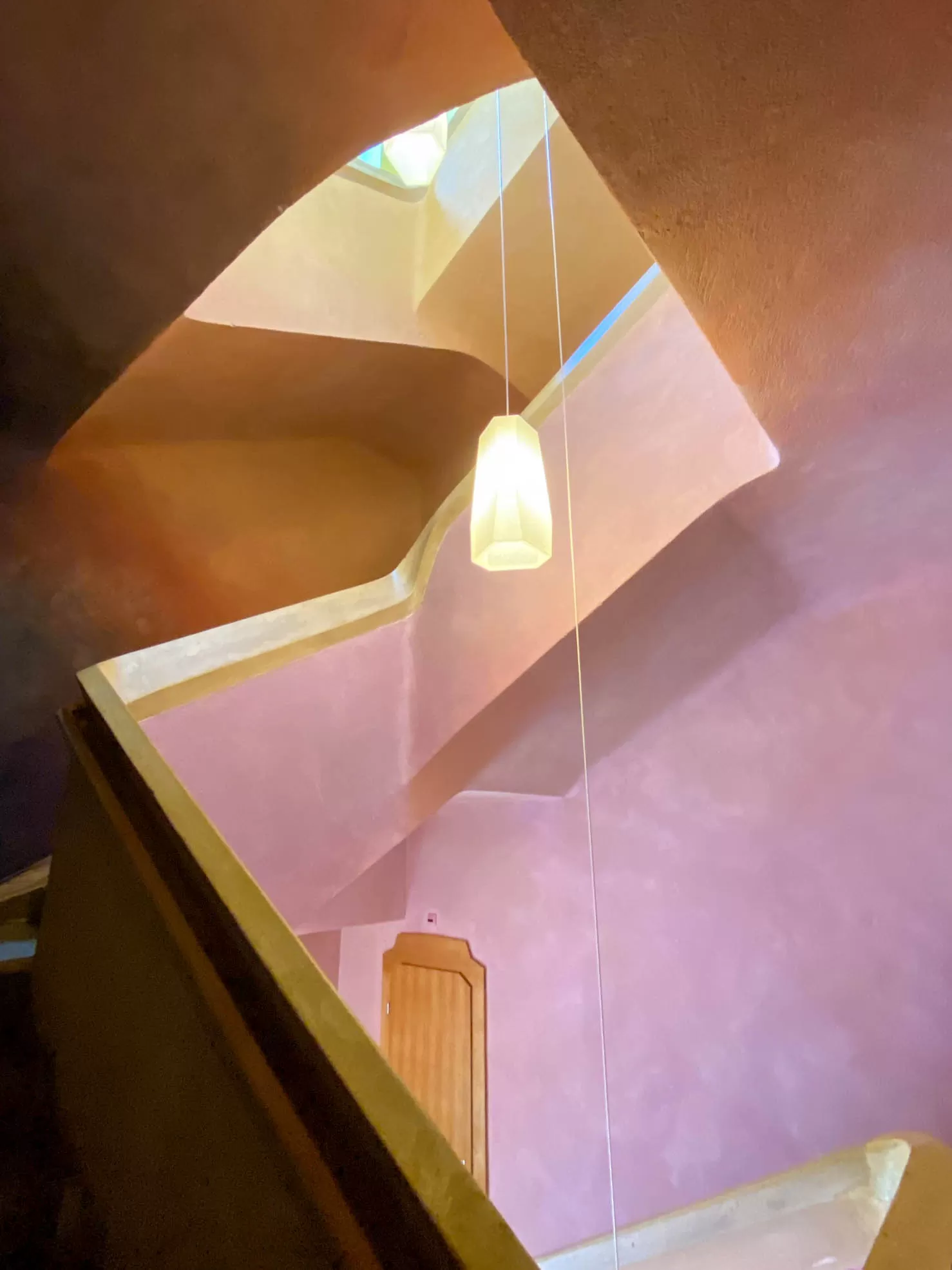
Goetheanum, 1924-1928. Design: Rudolf Steiner. Photo: Daniela Christmann
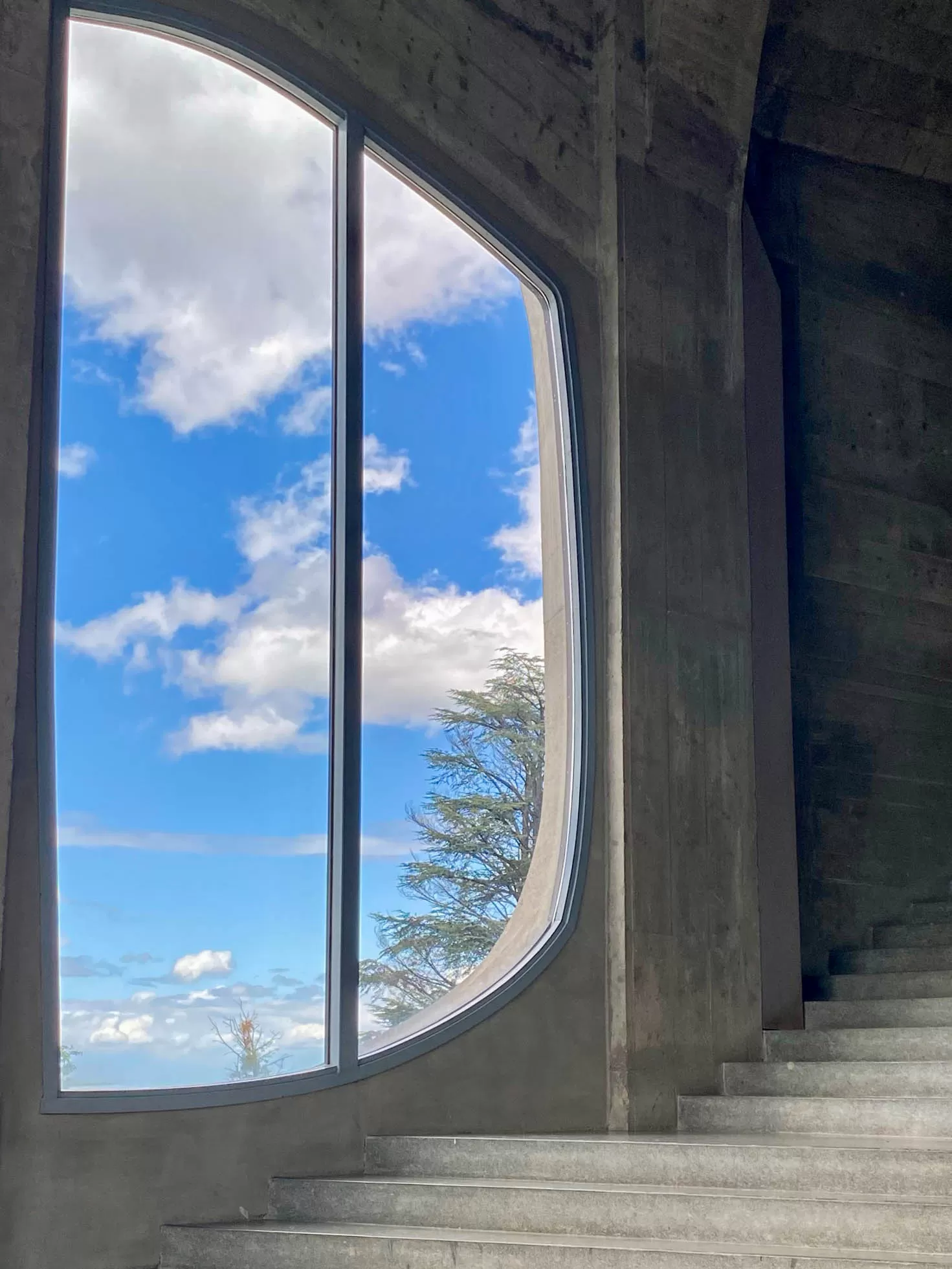
Goetheanum, 1924-1928. Design: Rudolf Steiner. Photo: Daniela Christmann
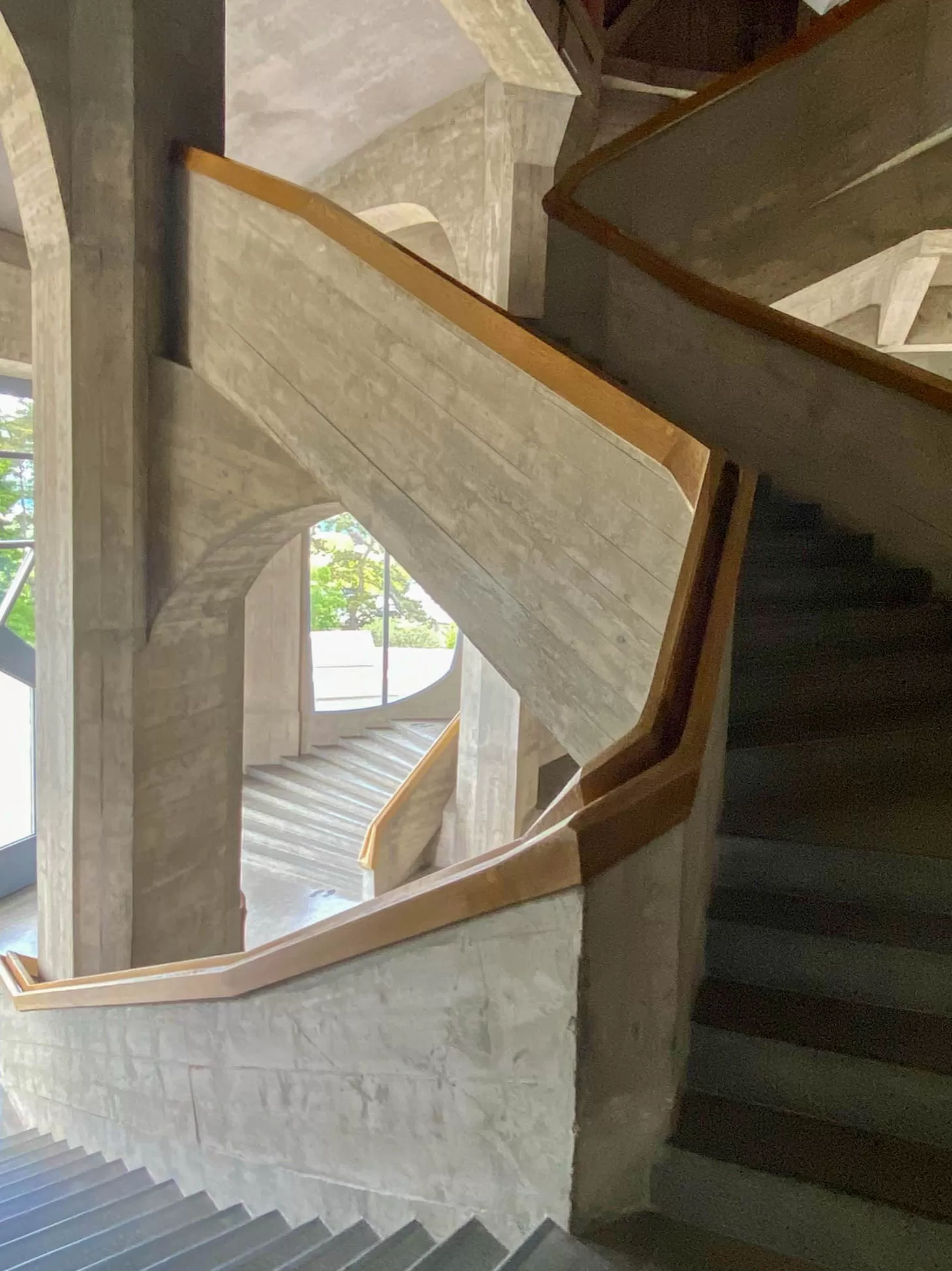
Goetheanum, 1924-1928. Design: Rudolf Steiner. Photo: Daniela Christmann
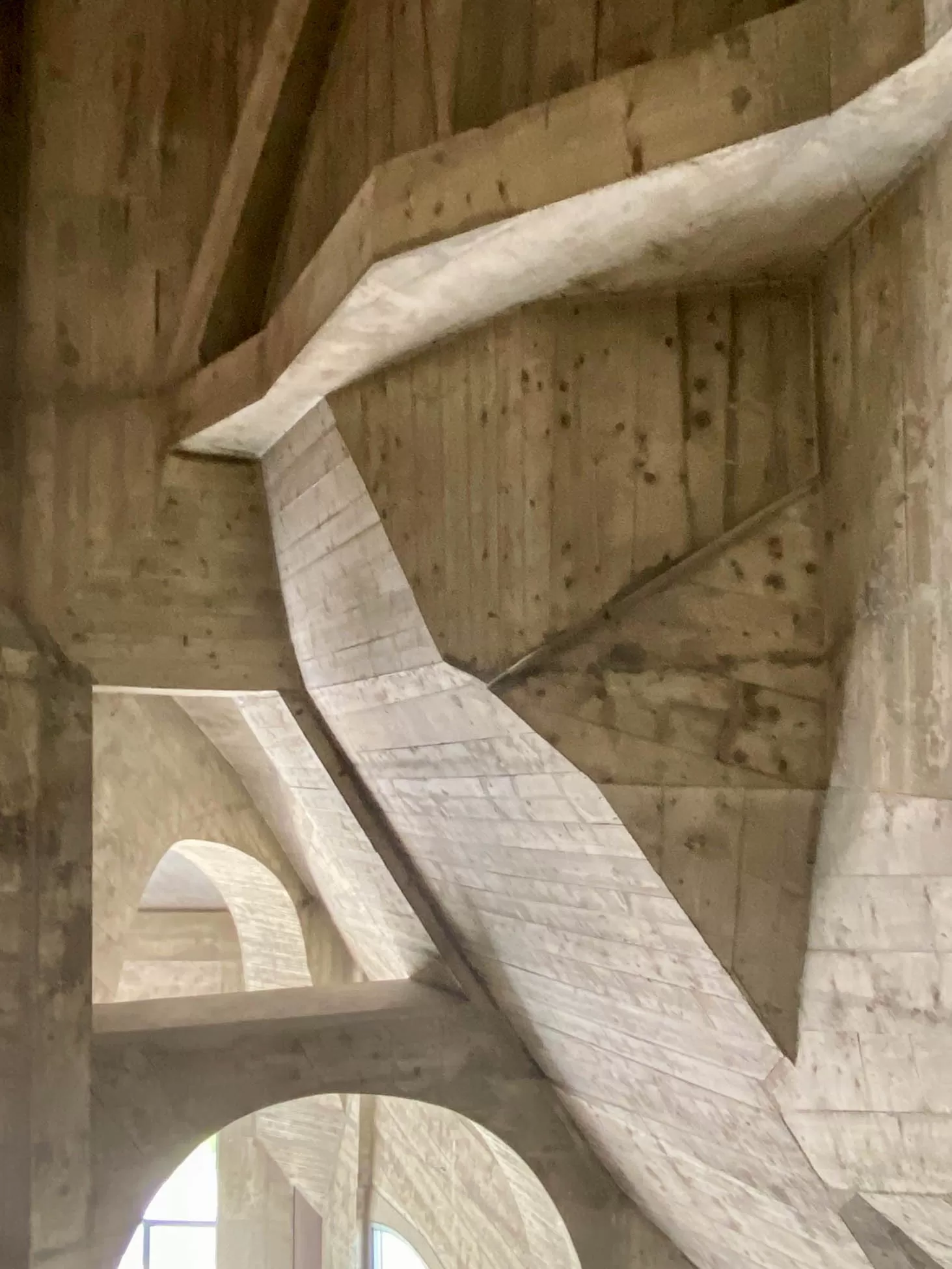
Goetheanum, 1924-1928. Design: Rudolf Steiner. Photo: Daniela Christmann
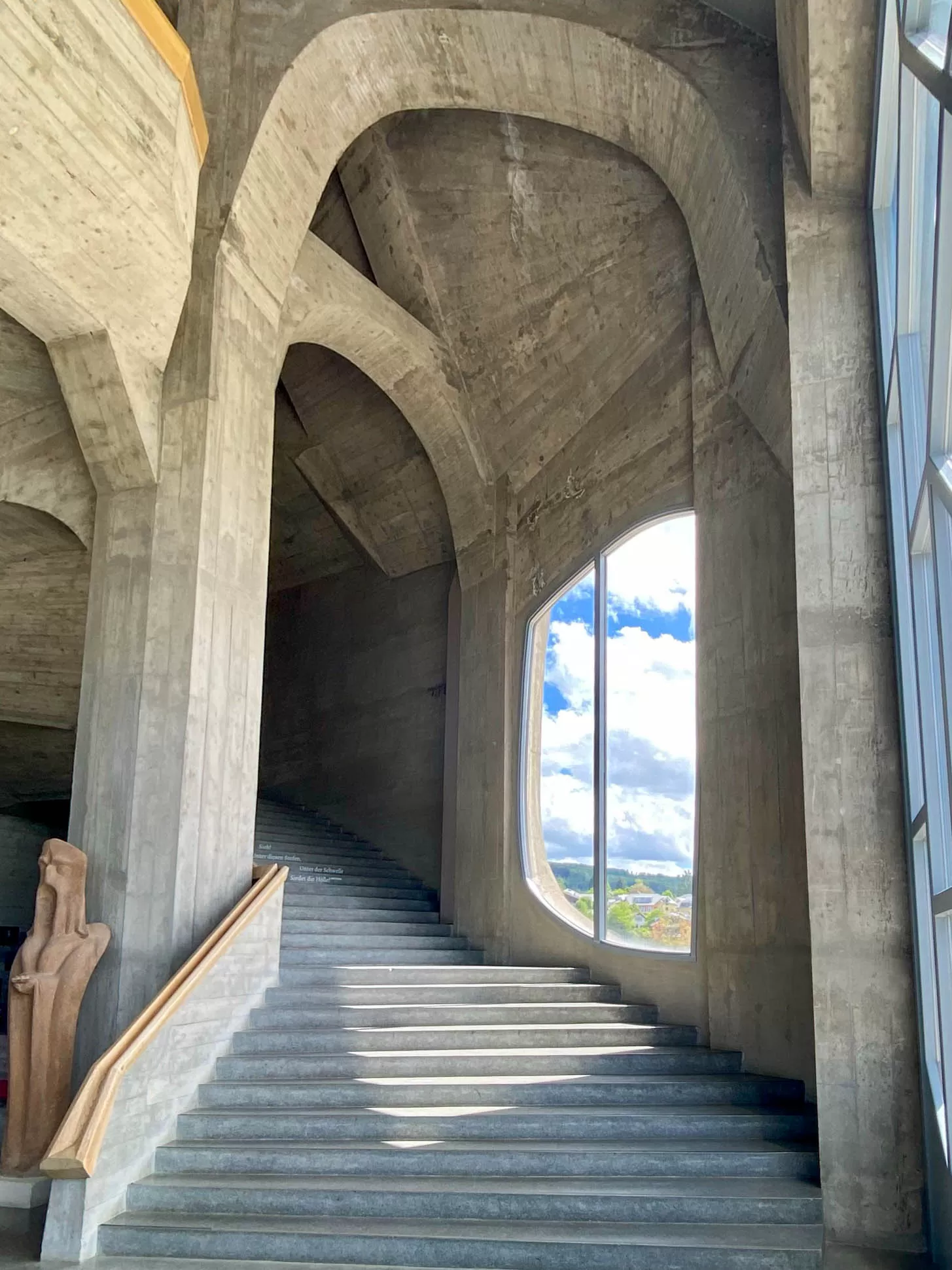
Goetheanum, 1924-1928. Design: Rudolf Steiner. Photo: Daniela Christmann
Renovation
Construction and concrete renovation work on the Second Goetheanum is incessant because the steel reinforcement is not covered with a sufficiently thick layer of concrete and is beginning to rust.
Until the 1970s, the exposed concrete façade managed without further maintenance measures. The first small-scale repairs to the roof overhang in the northwest and to parts of the west façade were made in 1972.
Until the early 1960s, the west entrance and the west staircase were in the shell state. It was architects Rex Raab and Arne Klingborn who designed the interior as an exposed concrete solution.
Redesign
The former rehearsal hall was redesigned twice by Albert von Baravalle in 1952 and by Mathias Ganz in 1990.
The expansion of the Great Hall was carried out by Johannes Schöpfer from 1956 to 1957, while Christian Hitsch redesigned it from 1996 to 1998.
From 1984 to 1988, the parapet of the terrace floor in the south and southwest was reprofiled. The base floor was given a coat of paint.
In 1993 the Goetheanum was listed as a historical monument.
Between 1993 and 1996, the wall surfaces of the northeast side, east side and southeast side were removed up to four centimeters in order to pre-cast new concrete.
In 2014 the west and south facades were renovated, and in 2015 the north and east facades.

