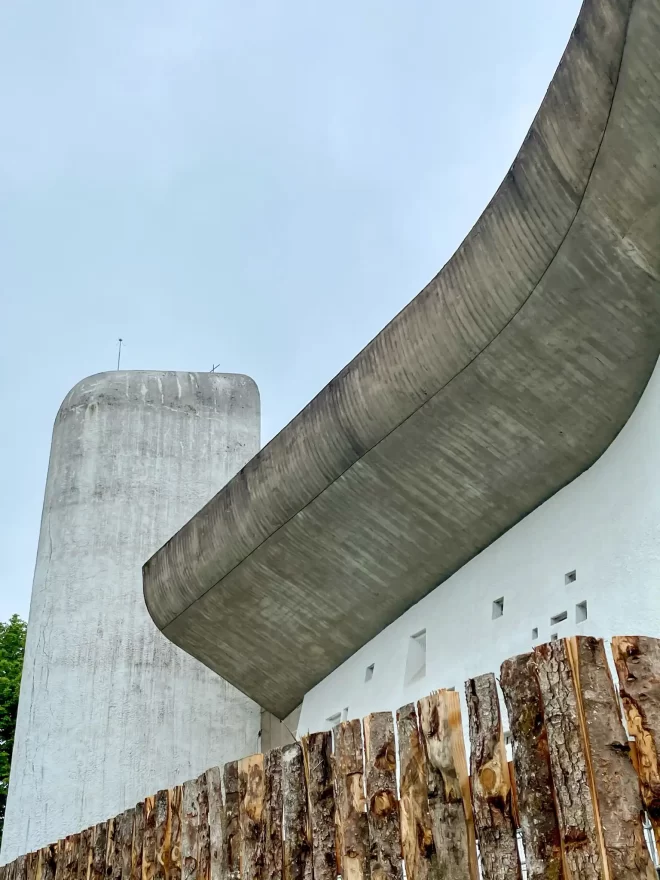1953 – 1955
Architect: Le Corbusier
13, Rue de la Chapelle, Ronchamp, France
The pilgrimage chapel Notre Dame du Haut of Ronchamp (Our Lady of the Heights) is a Catholic church dedicated to the Virgin Mary in the French municipality of Ronchamp.
The chapel was completed between 1953 and 1955 to designs by architect Le Corbusier and is one of the world’s best-known modernist church buildings. Since July 2016, it has been a UNESCO World Heritage Site.
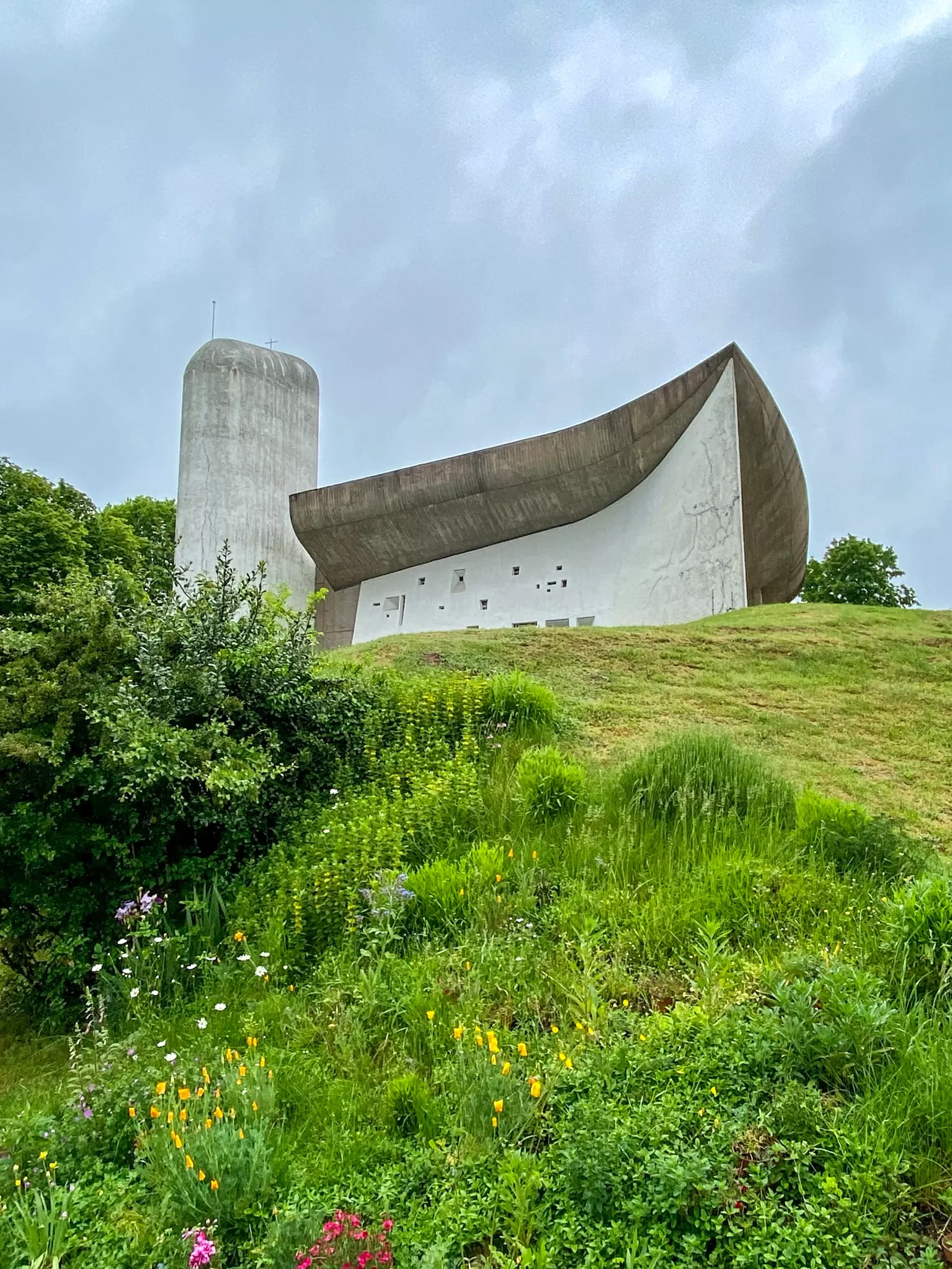
Notre-Dame-du-Haut, 1953-1955. Architect: Le Corbusier. Photo: Daniela Christmann
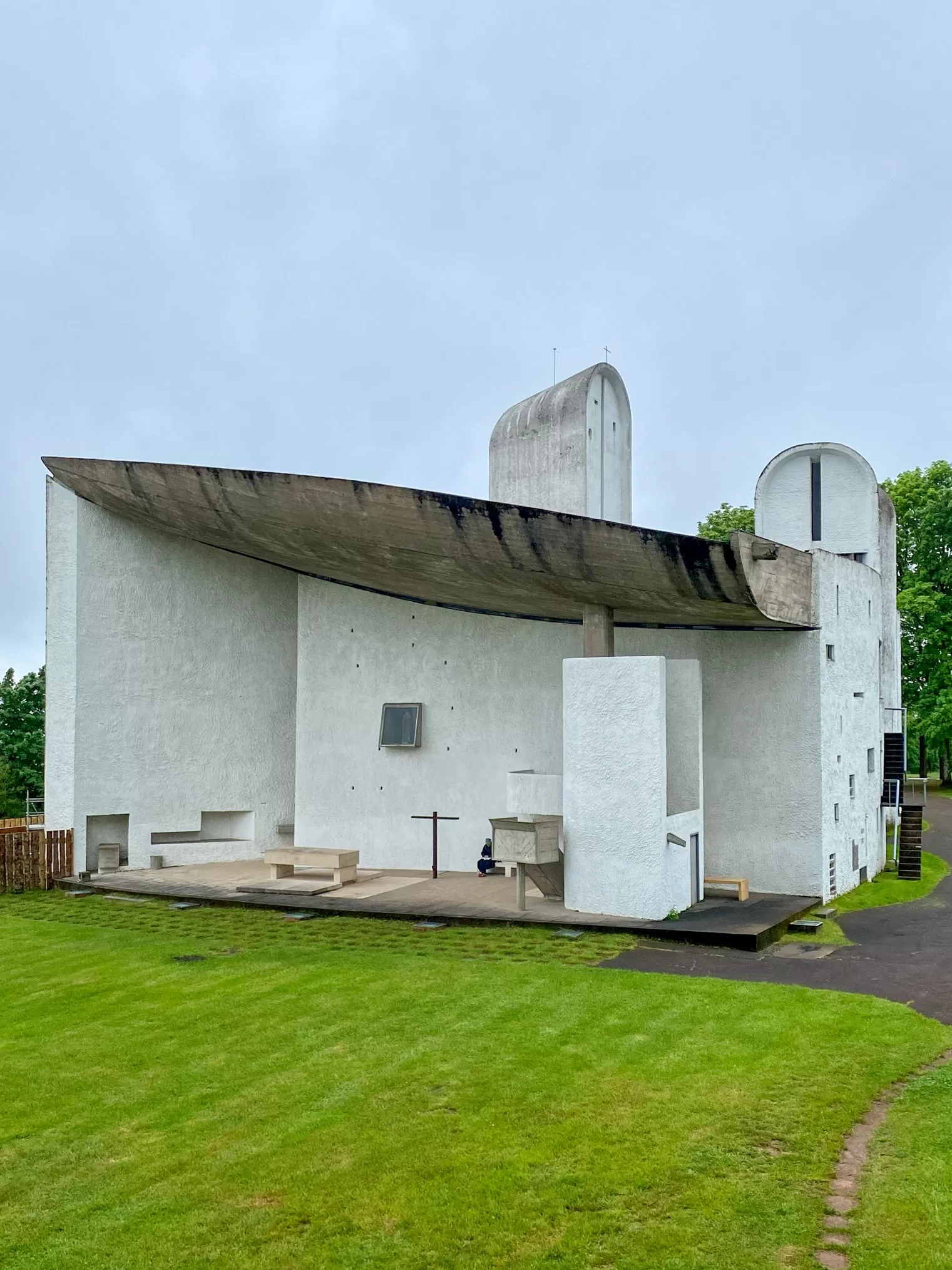
Notre-Dame-du-Haut, 1953-1955. Architect: Le Corbusier. Photo: Daniela Christmann
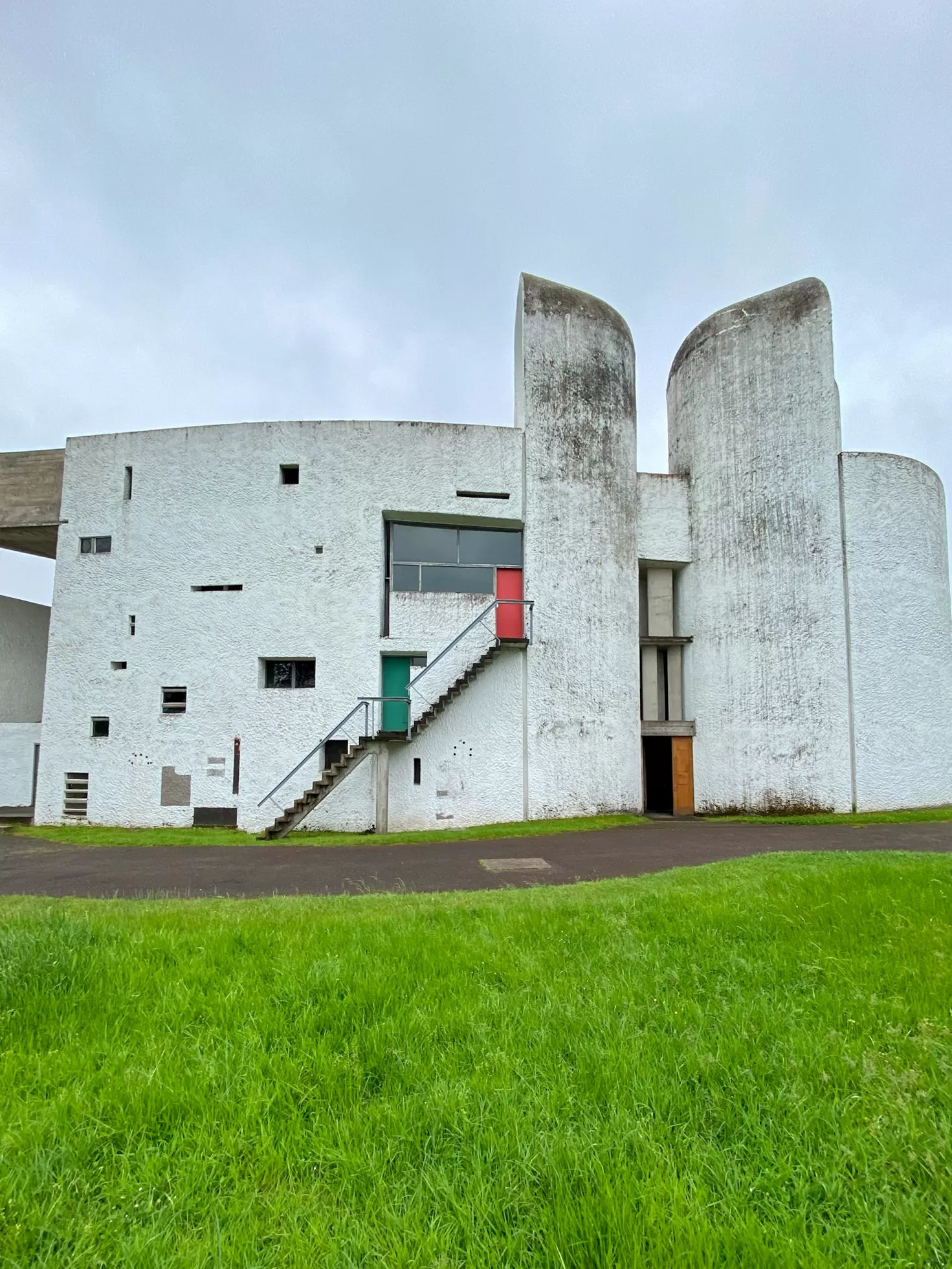
Notre-Dame-du-Haut, 1953-1955. Architect: Le Corbusier. Photo: Daniela Christmann
Location
Ronchamp is located at the foot of the Vosges mountains in the east of the Haute-Saône department in Franche-Comté. The Notre Dame du Haut church building is situated on the Bourlémont hill, 472 meters above sea level.
Visible from afar, the chapel offers a panoramic view of the surrounding countryside.
Background
After around 2,000 sacred buildings were destroyed in France during the Second World War, renowned clergymen such as the Dominican Marie-Alain Couturier campaigned for prestigious artists and architects to rebuild these monuments.
The Commission d’Art Sacré of Besançon, which included Maurice Jardot, employee of the art dealer Daniel-Henry Kahnweiler, François Mathey, state inspector of historical monuments, and the canon Lucien Ledeur, contacted Le Corbusier.
Despite initial reservations and only thanks to the mediation of Marie-Alain Couturier did the architect accept the commission.
Design
After visiting the site in June 1950, Corbusier drew his first sketch and delivered the first model in December 1951.
Corbusier’s surviving research and thoughts on the project document that his initial rejection turned into enthusiasm. A significant role was played by the prominent location of the church.
Construction Work
On September 9, 1953, construction work began with the demolition of the ruins of the previous neo-Gothic building, which had been erected between 1923 and 1926 and destroyed in the war. Building work began on the pilgrims’ house and the chaplain’s house.
The working conditions were difficult: there was no passable road, no water supply, so rainwater had to be collected, and the power supply was provided by a generator.
The concrete was mixed on site and transported in buckets. The building material was simple and inexpensive: demolition material from the old chapel, cement and steel.
Construction manager was André Maisonnier, a young architect from Le Corbusier’s office.
Roof Shell
The most difficult part of the construction work was the reinforced concrete roof shell. 600 wooden braces supported the formwork.
The vault above the choir is a hollow shell supported by fifteen reinforced concrete columns integrated into the masonry.
When the construction work was almost complete, Maisonnier designed the basin that collects the rainwater from the gargoyle in front of the west side.
After five years of planning and two years of construction, the chapel was inaugurated on June 25, 1955.
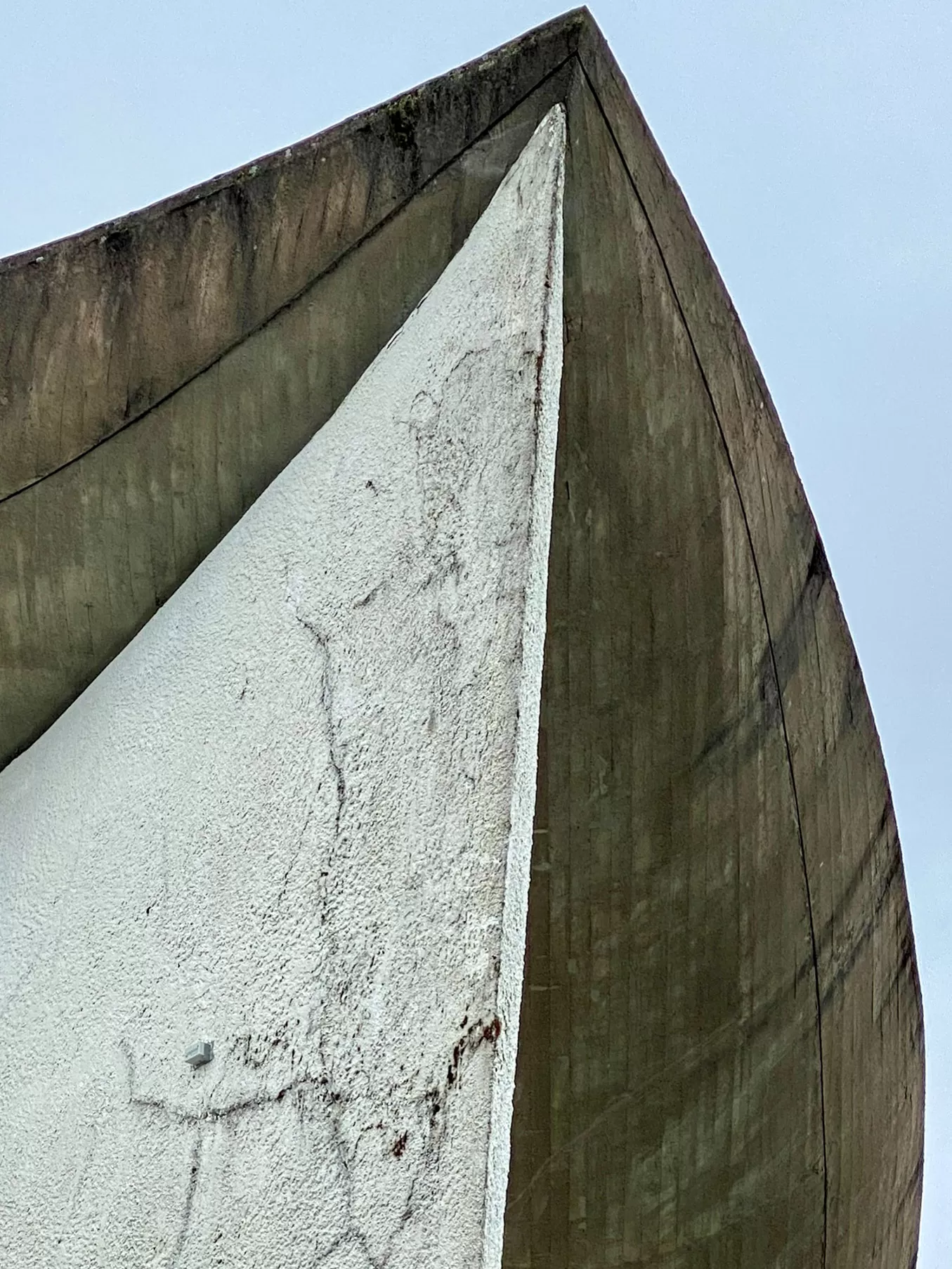
Notre-Dame-du-Haut, 1953-1955. Architect: Le Corbusier. Photo: Daniela Christmann
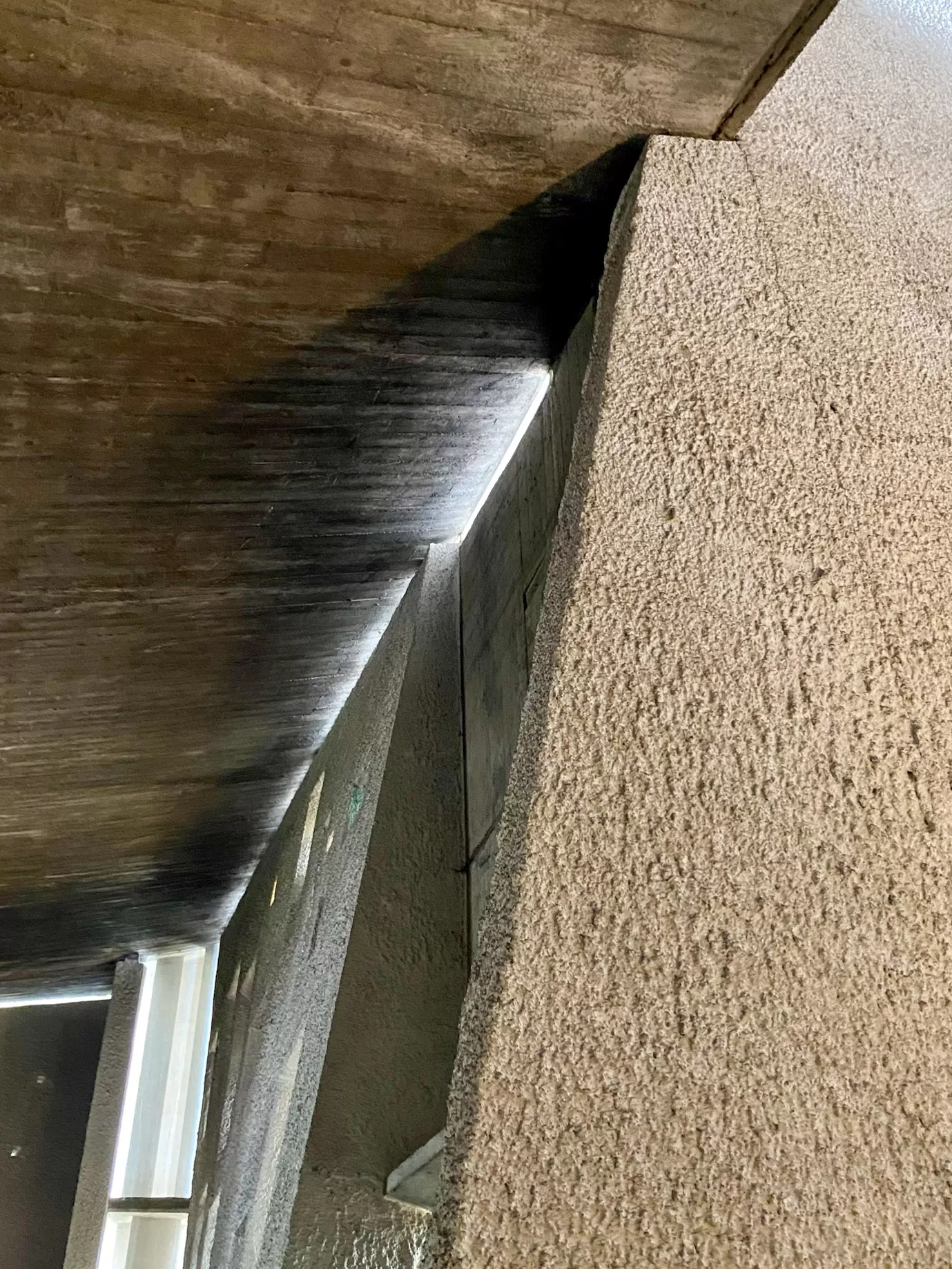
Notre-Dame-du-Haut, 1953-1955. Architect: Le Corbusier. Photo: Daniela Christmann
Roof
The roof consists of two concrete shells and is modeled on a crab shell. It partially overhangs the outer wall and provides weather protection for the outer altar, the choir loft and the pulpit.
In the interior, the roof has the shape of a loose, slightly sagging cloth.
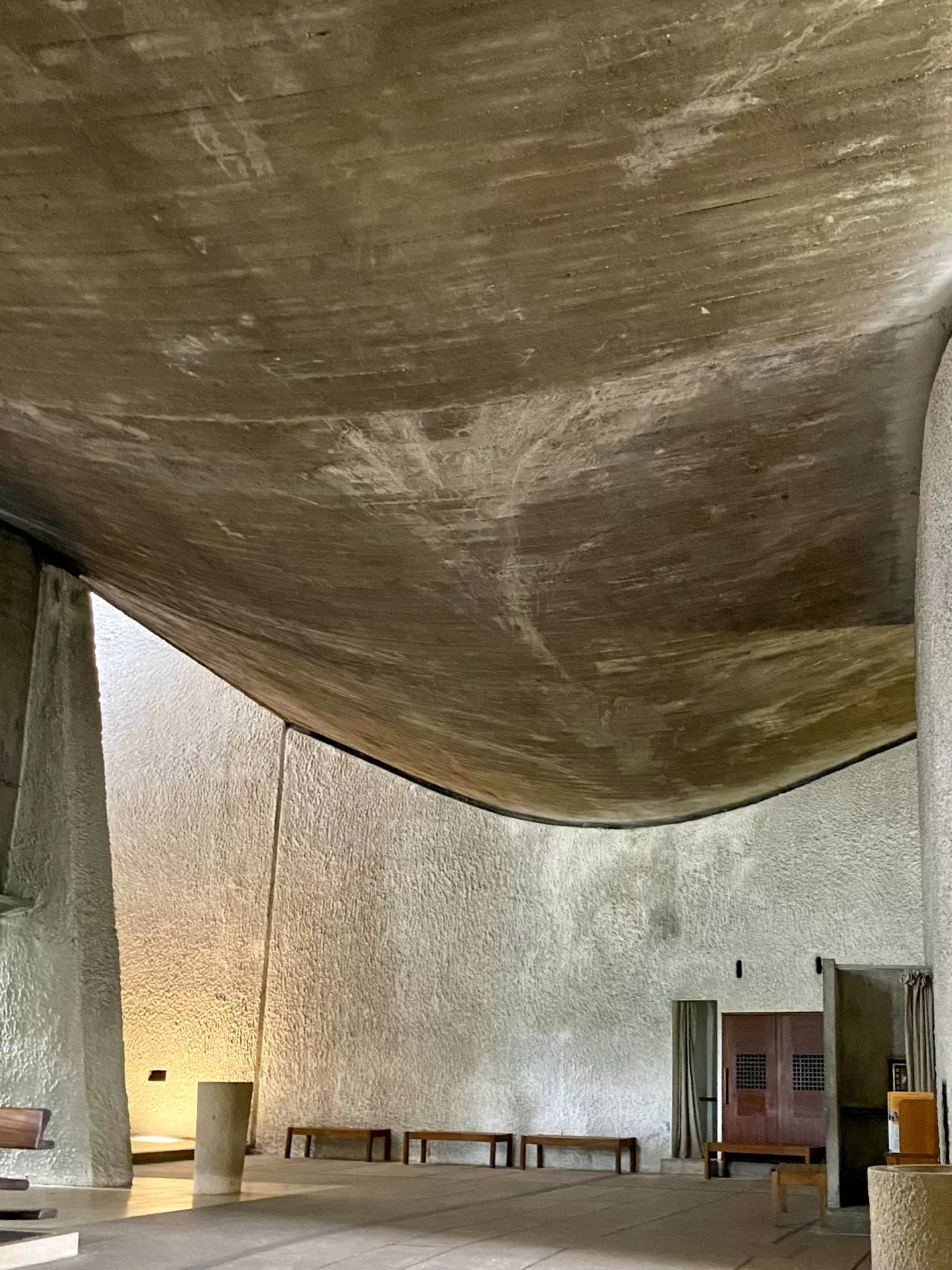
Notre-Dame-du-Haut, 1953-1955. Architect: Le Corbusier. Photo: Daniela Christmann
The roof rests neither on the south nor on the east wall, but on 16-centimeter-thick reinforced concrete pillars that are embedded in the walls.
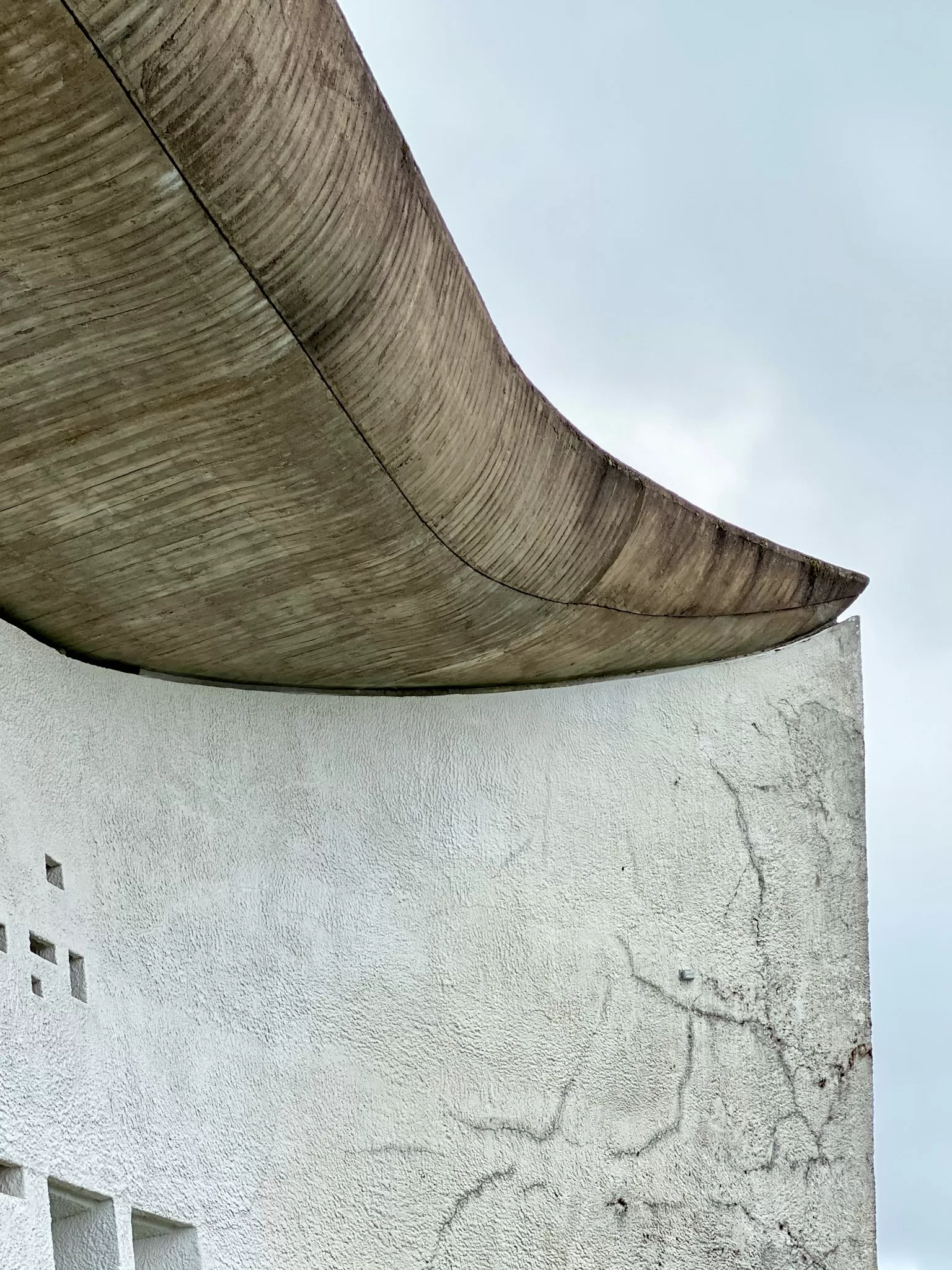
Notre-Dame-du-Haut, 1953-1955. Architect: Le Corbusier. Photo: Daniela Christmann
Construction
As the walls have no load-bearing function, the architect was free to shape them as he chose.
Rather than being made of reinforced concrete, they were laid from the stones of the former chapel, which was demolished in 1944, then sprayed with plaster and whitewashed.
Only the south wall is not made of brick, despite its massive appearance. It consists of a reinforced concrete skeleton clad inside and out with a thin shell of shotcrete.
The upper end of the chapel is formed by a reinforced concrete shell, which was set off from the brickwork with a shadow gap.
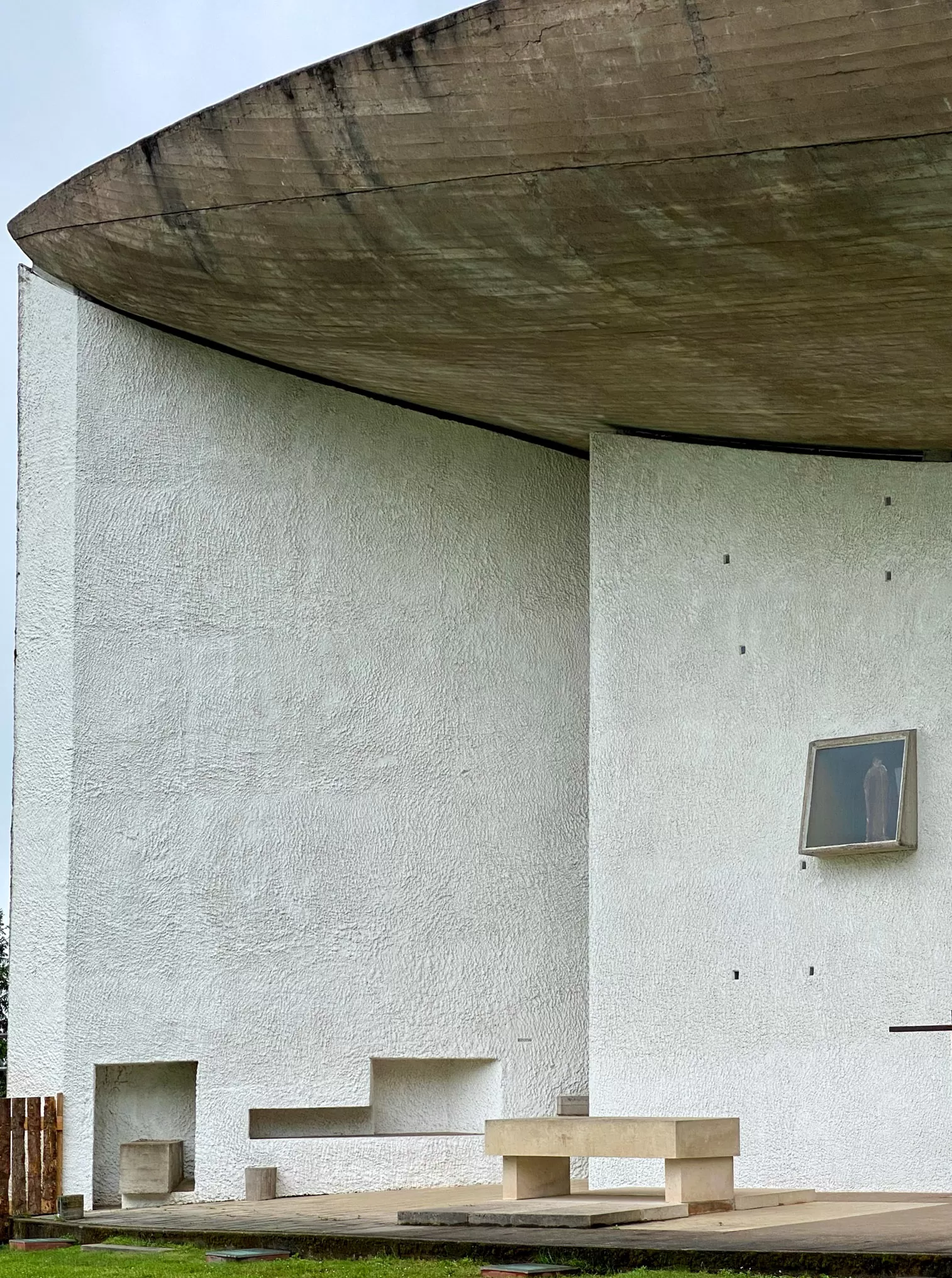
Notre-Dame-du-Haut, 1953-1955. Architect: Le Corbusier. Photo: Daniela Christmann
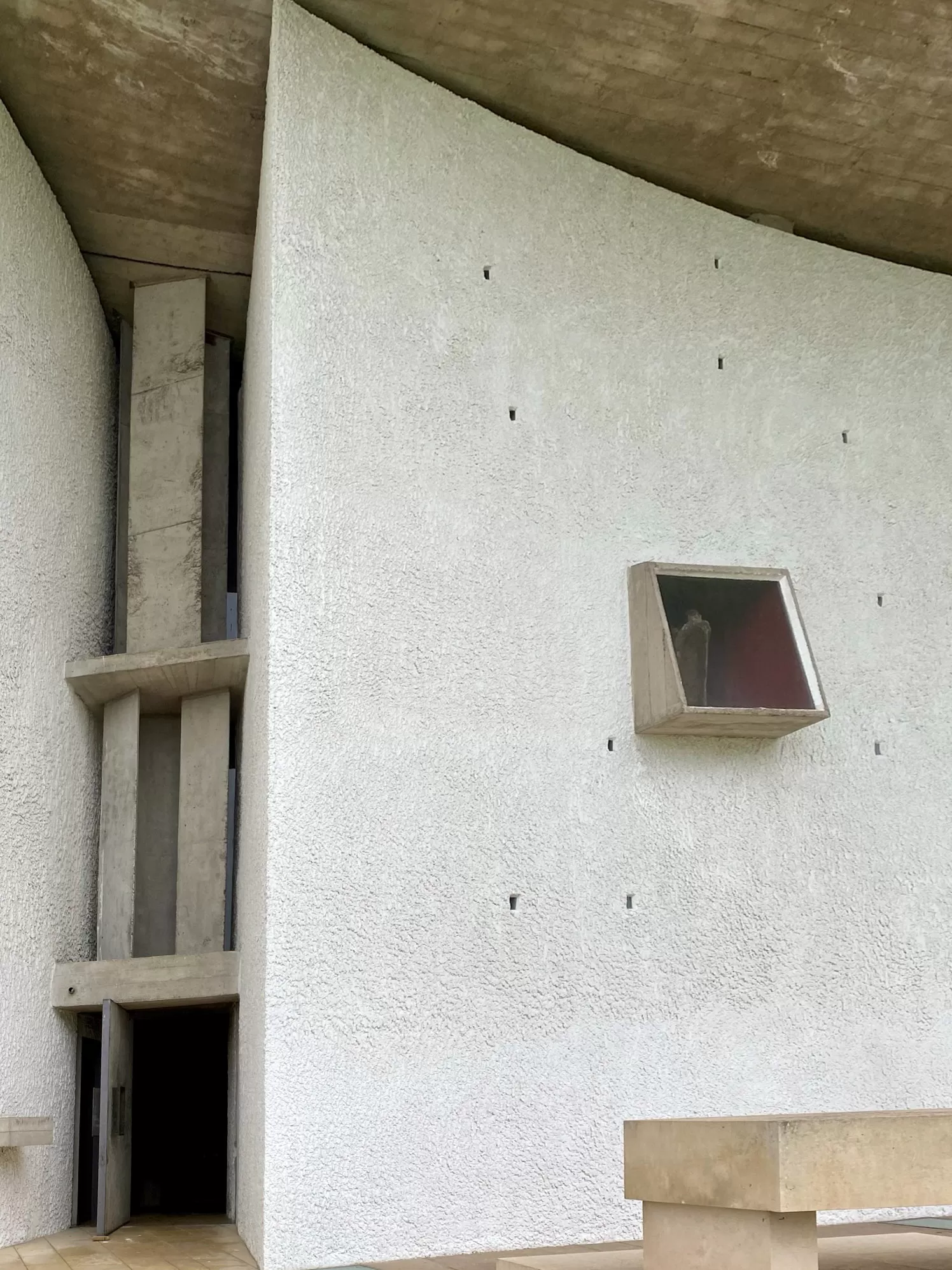
Notre-Dame-du-Haut, 1953-1955. Architect: Le Corbusier. Photo: Daniela Christmann
Sacristy and Open-Air Altar
Located in the niche between the two chapel towers is the so-called weekday entrance. The sacristy can be reached via a small external staircase.
On the concave east wall there is an open-air altar with a choir loft, a choir gallery and a pulpit. A simple concrete table serves as an altar.
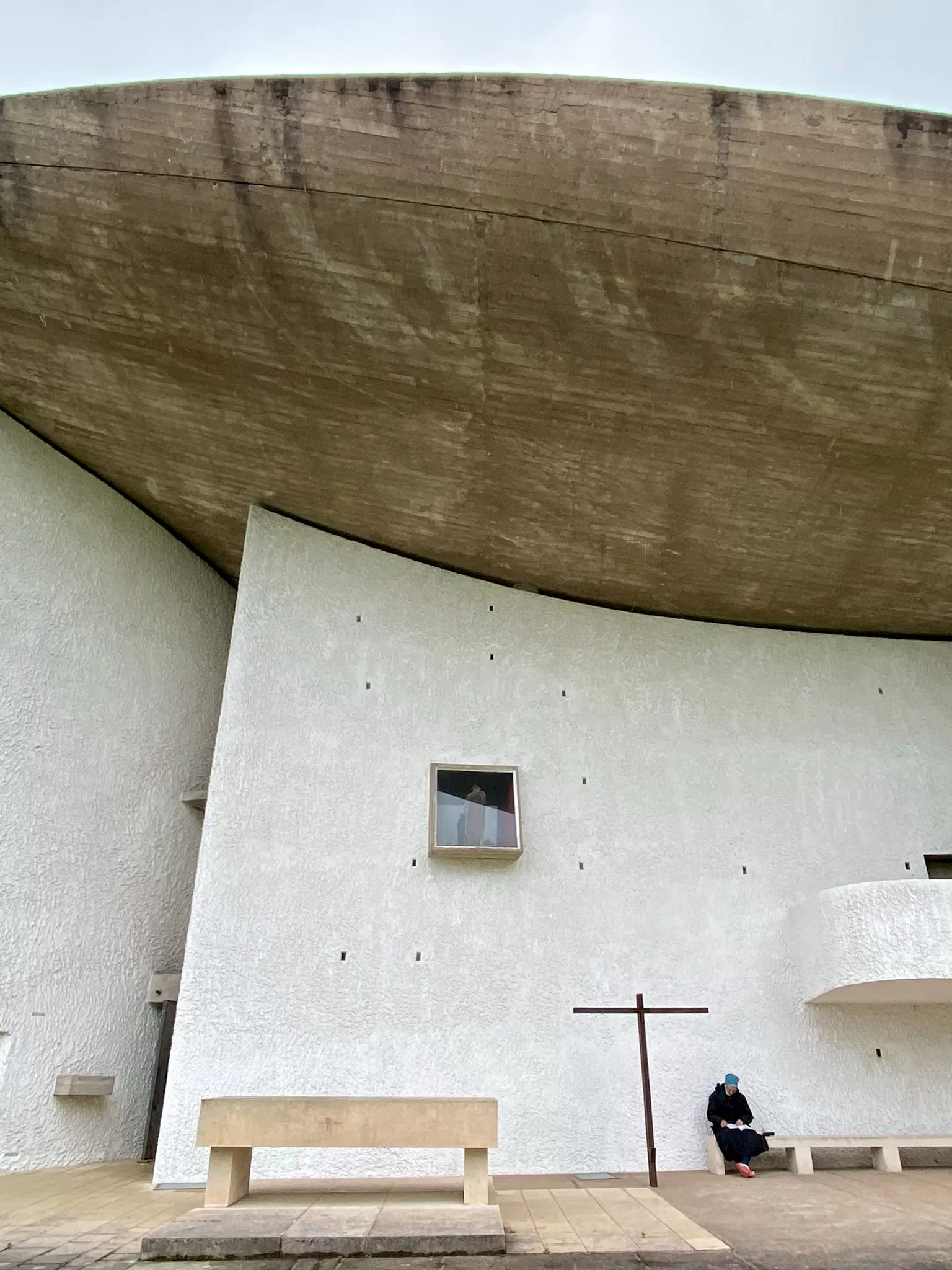
Notre-Dame-du-Haut, 1953-1955. Architect: Le Corbusier. Photo: Daniela Christmann
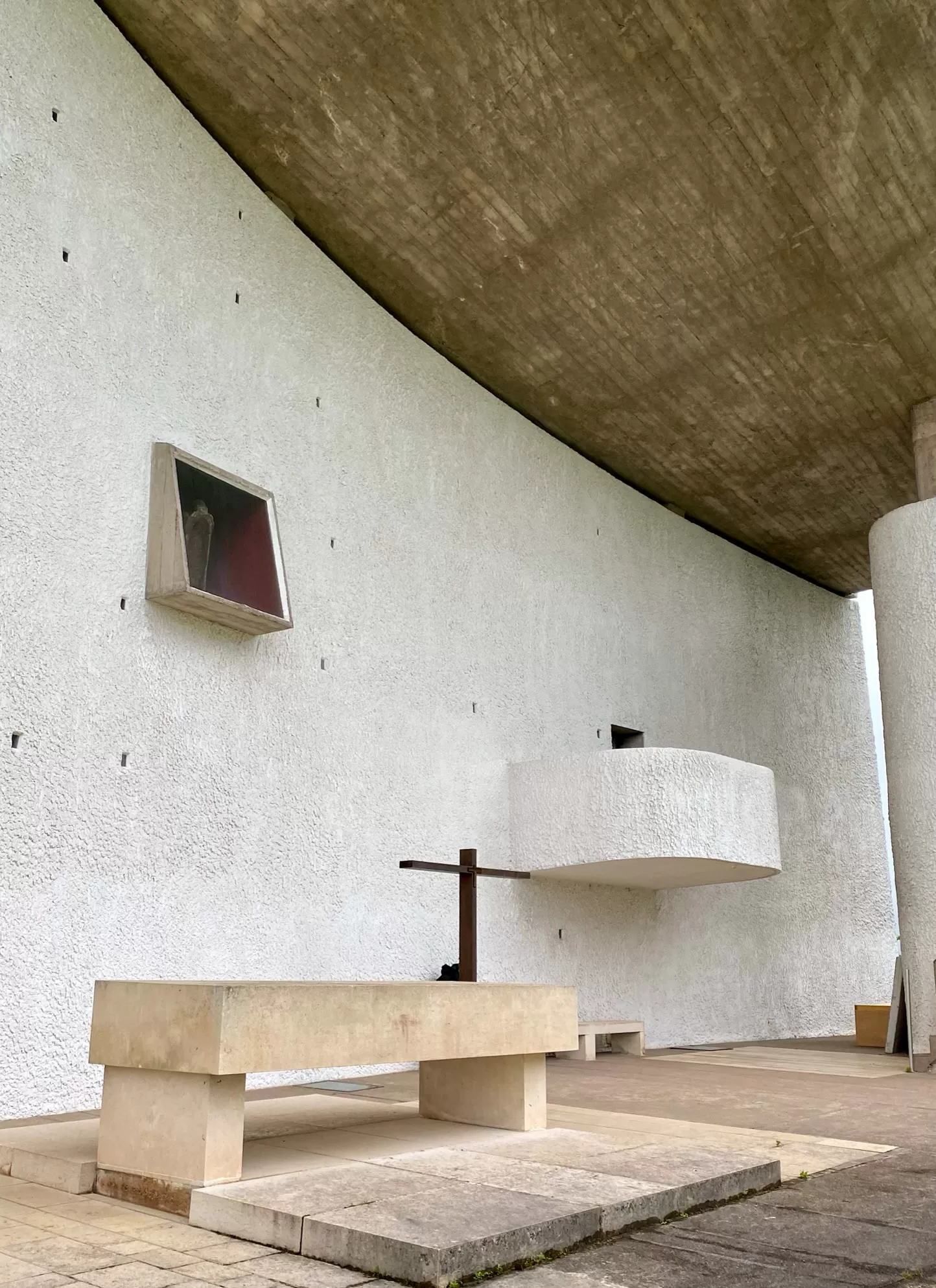
Notre-Dame-du-Haut, 1953-1955. Architect: Le Corbusier. Photo: Daniela Christmann
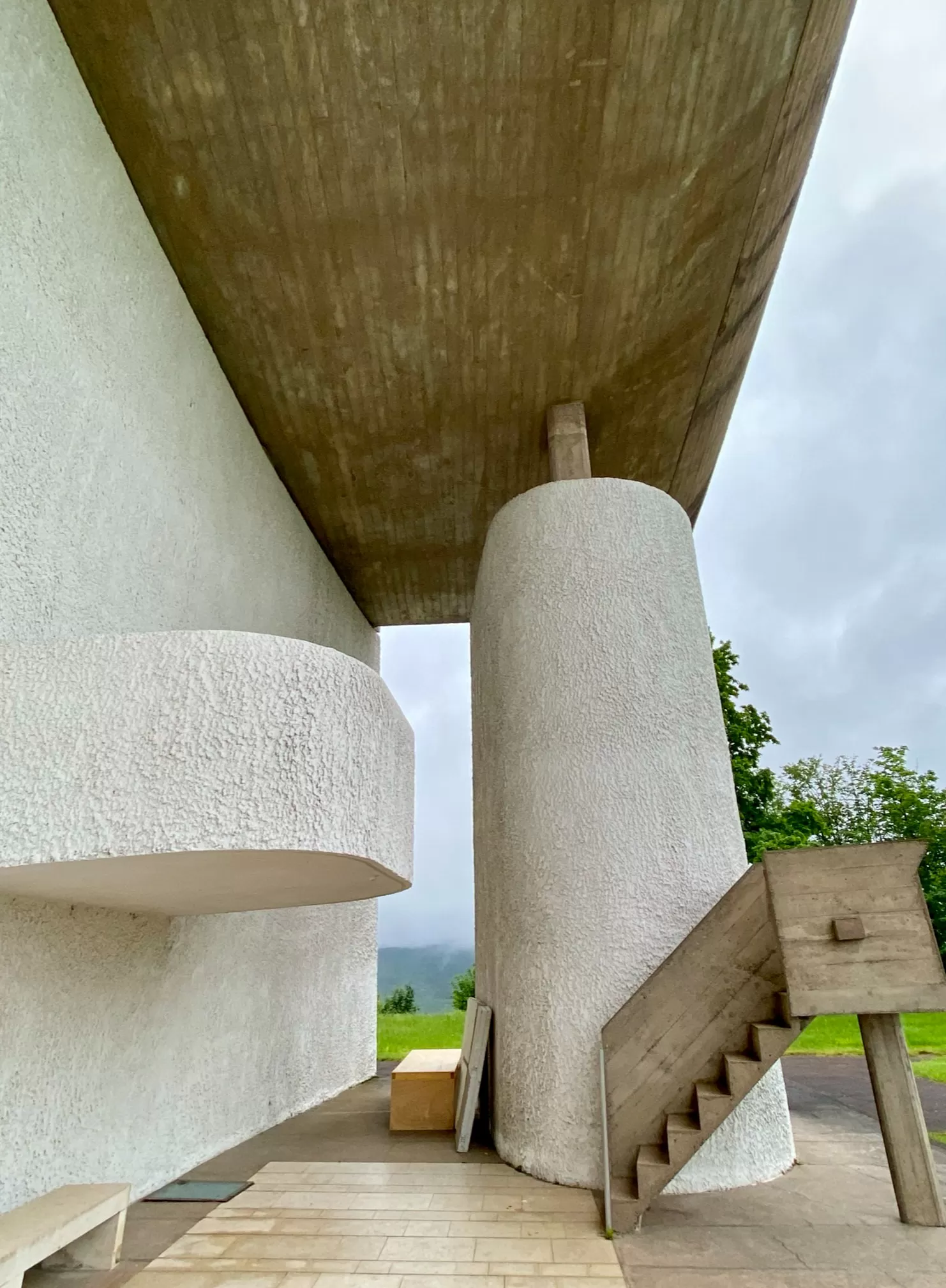
Notre-Dame-du-Haut, 1953-1955. Architect: Le Corbusier. Photo: Daniela Christmann
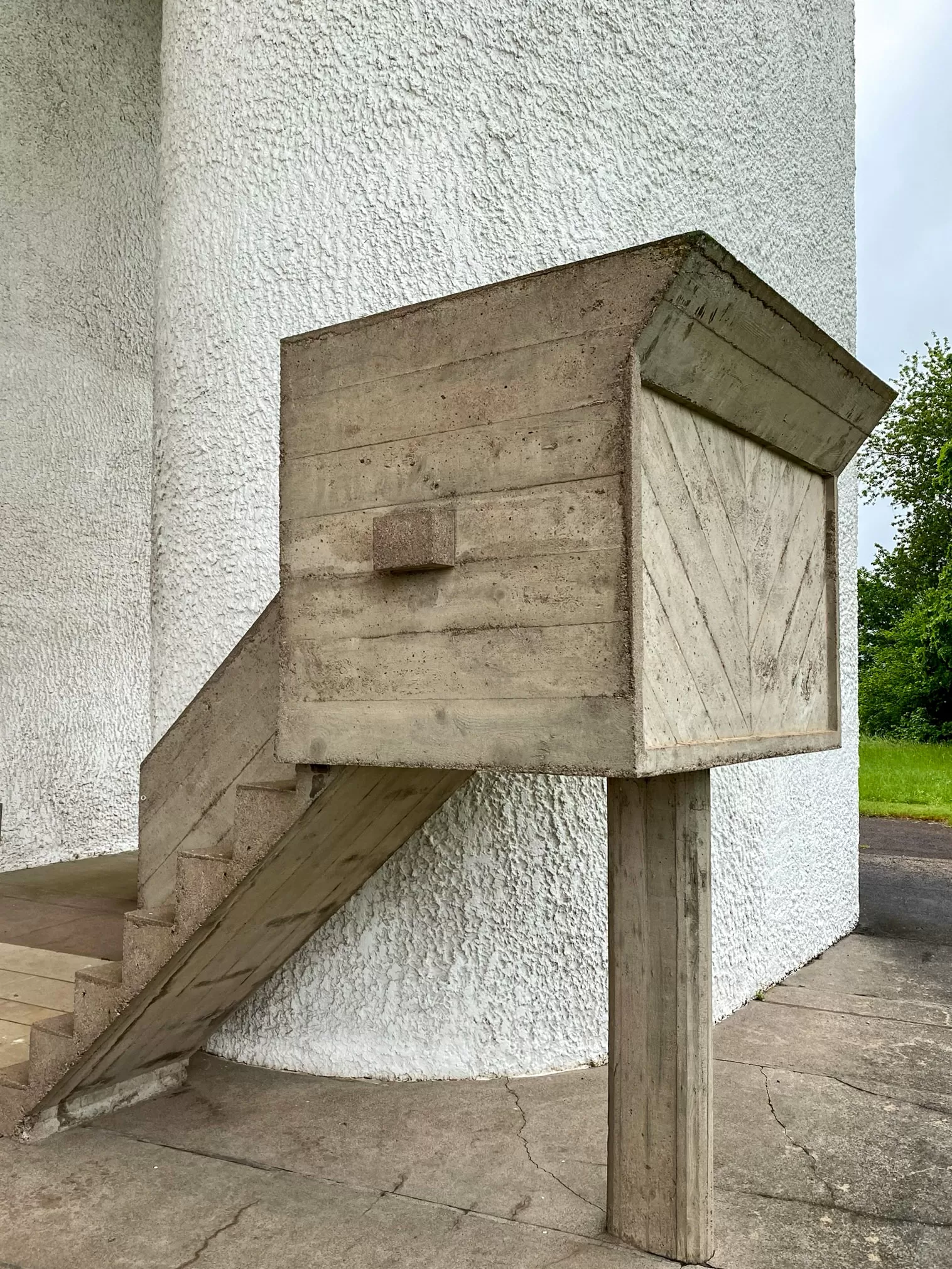
Notre-Dame-du-Haut, 1953-1955. Architect: Le Corbusier. Photo: Daniela Christmann
Between the open-air altar and the south side, the wall forms an acute angle at which the shell-shaped roof rises up to around nine meters.
Rectangular windows of varying sizes pierce the south side and are set into the wall like shafts.
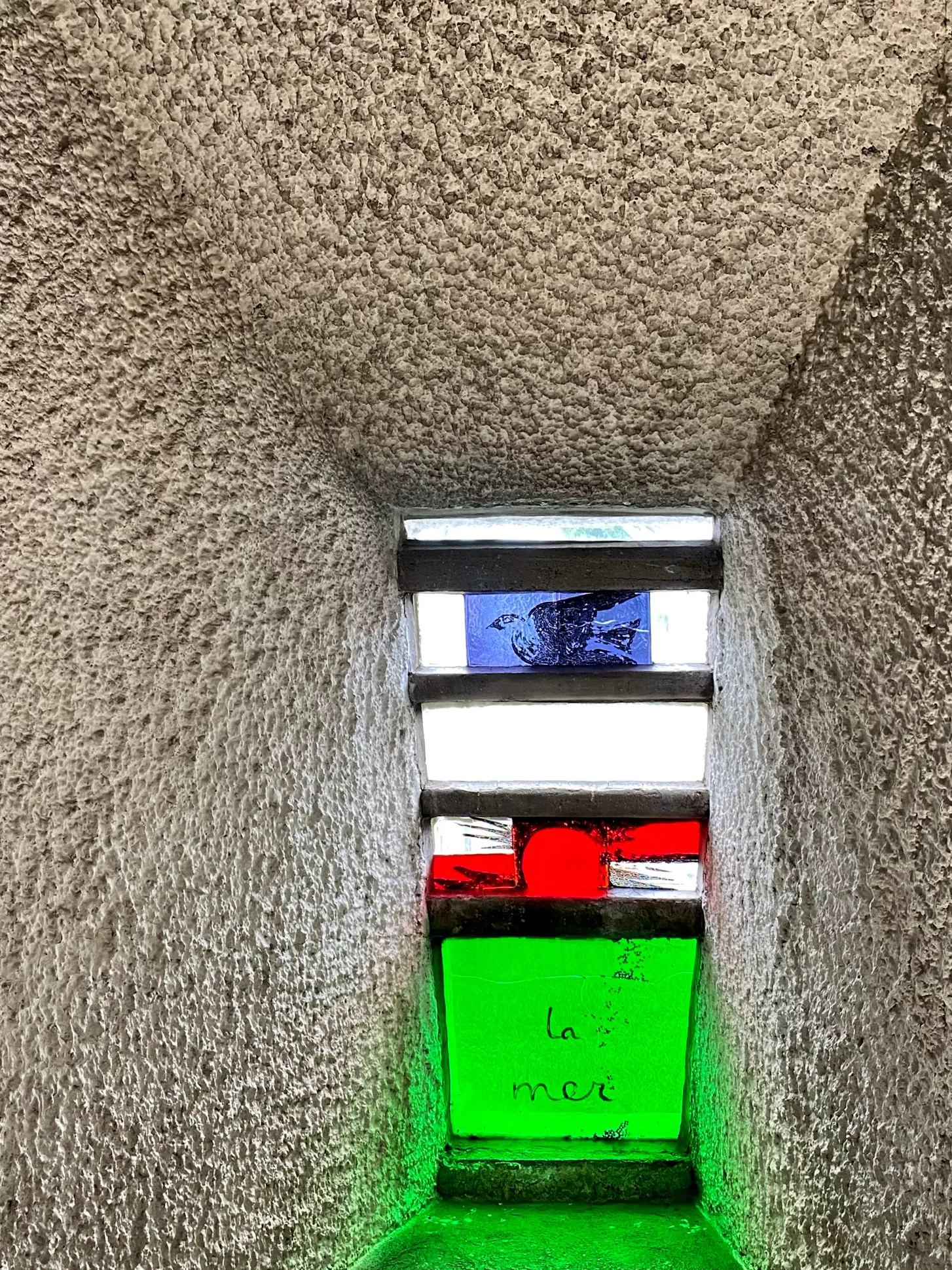
Notre-Dame-du-Haut, 1953-1955. Architect: Le Corbusier. Photo: Daniela Christmann
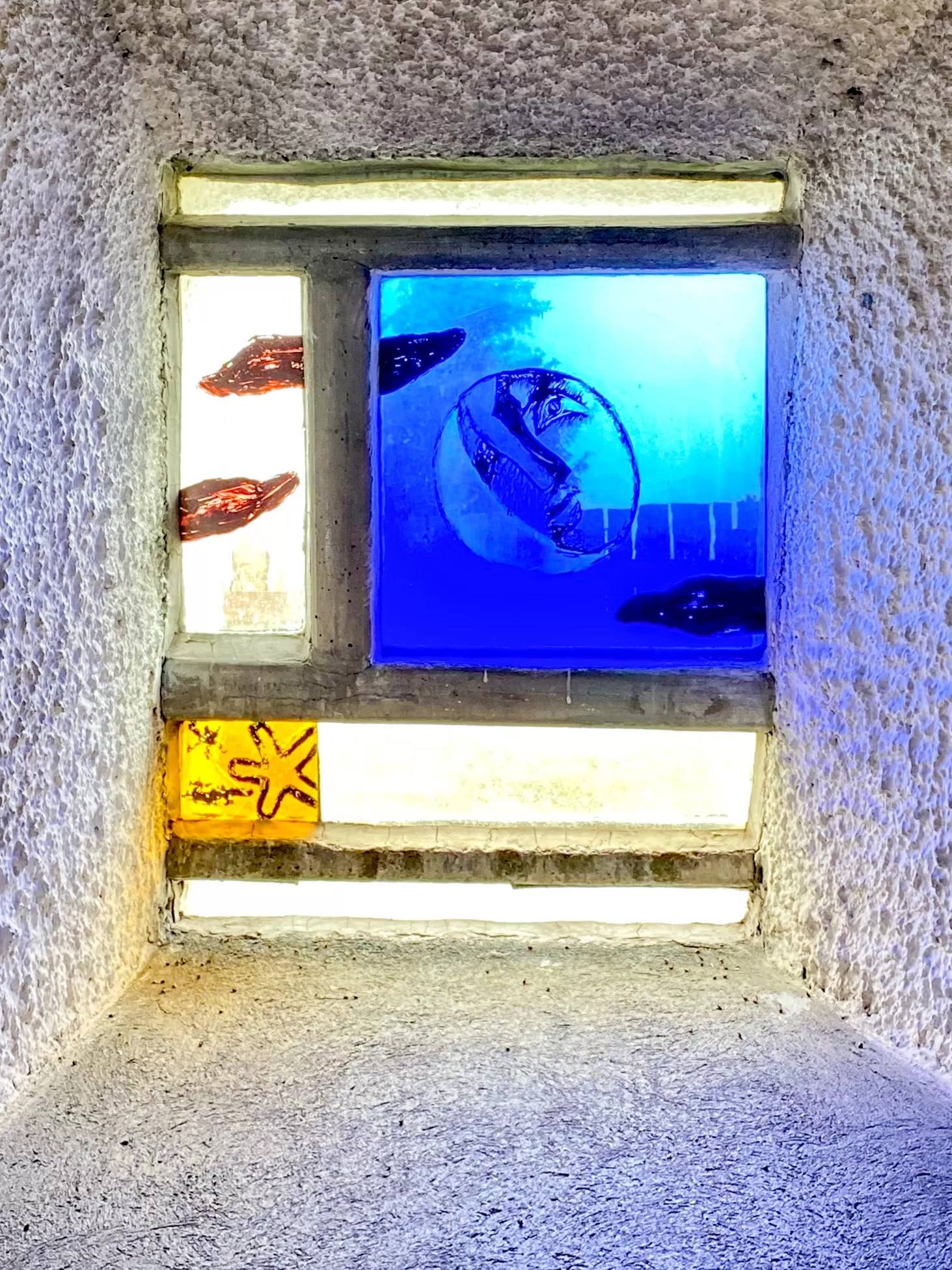
Notre-Dame-du-Haut, 1953-1955. Architect: Le Corbusier. Photo: Daniela Christmann
To the left of the main portal rises the main tower, which is around 27 meters high and rounded on the south side. The light entering through the upper opening is reflected inside on the white concave wall surface of the tower and falls over the altar area of the chapel.
Travel Memories
Many memories of Corbusier’s travels flowed into the design of the chapel. With the southern tower, which he called “puits de lumière” (fountain of light), he referred to Hadrian’s Villa from the 2nd century.
Memories of a mosque in Algeria flowed into the design of the south wall with its deep window embrasures that filter the light.
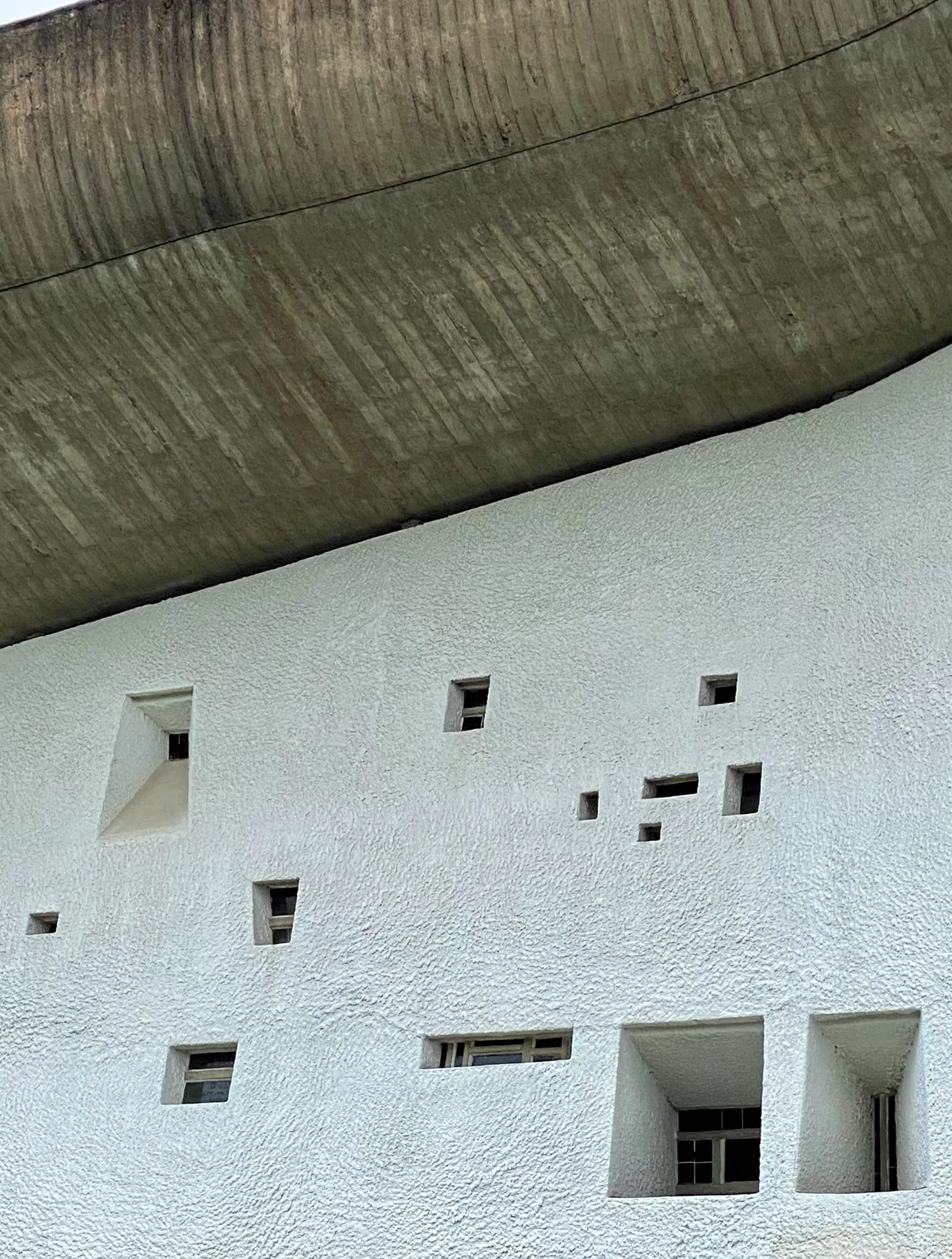
Notre-Dame-du-Haut, 1953-1955. Architect: Le Corbusier. Photo: Daniela Christmann
However, the most important model for Le Corbusier was the Parthenon in Athens, which he had visited in 1911.
On the west side, a simple gargoyle, modeled on the nostrils of a horse, is located on the edge of the roof.
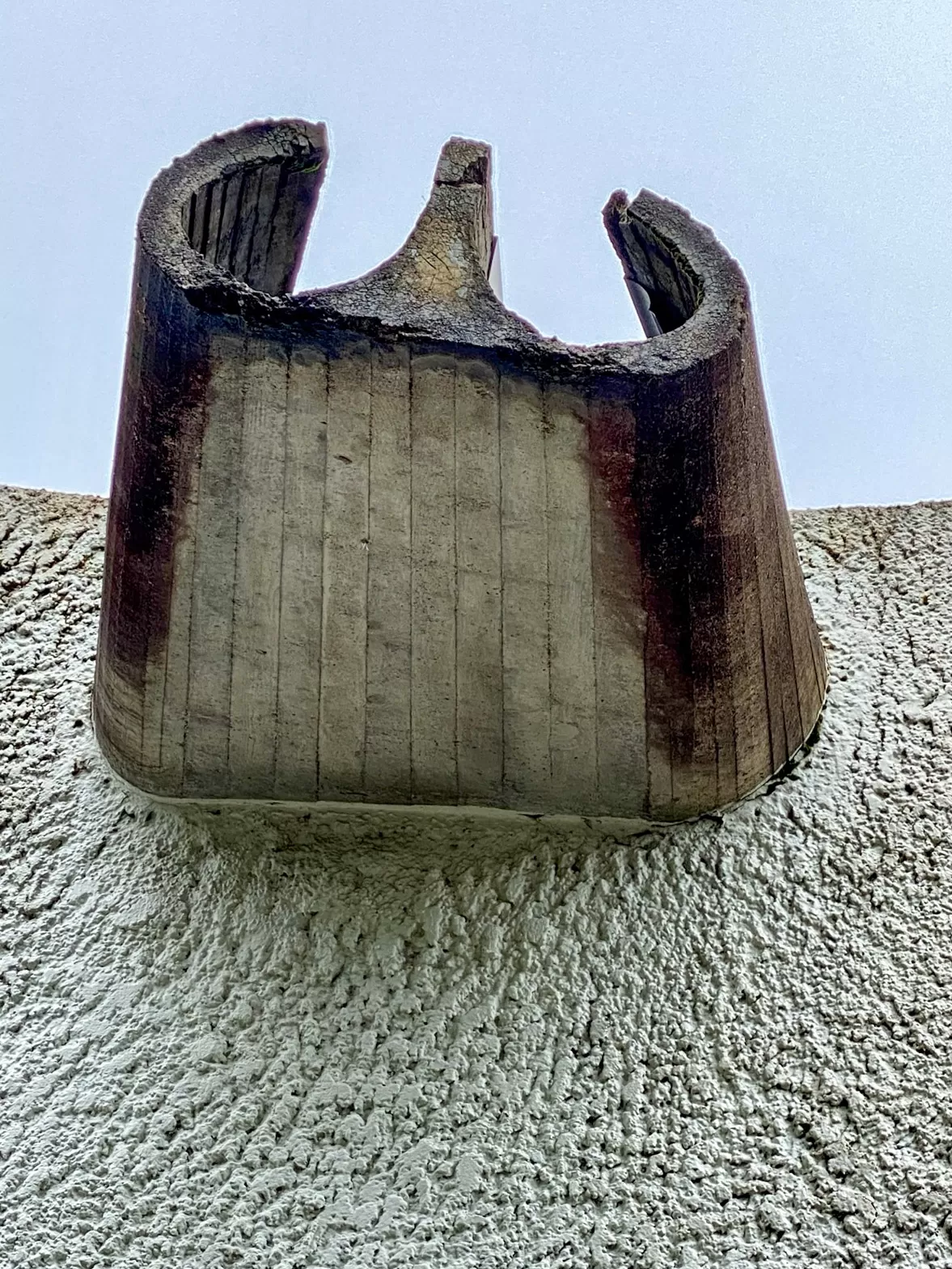
Notre-Dame-du-Haut, 1953-1955. Architect: Le Corbusier. Photo: Daniela Christmann
Interior
Facing east, the altar stands on a low pedestal.
The tabernacle of the main altar is a cube standing on three feet with colored enamel motifs on a white background.
Measuring 2.16 meters high and 1.75 meters wide, the cross was calculated by Corbusier with the help of the Modulor.
Rows of pews are arranged parallel to the window front, the floor in the church is not at ground level but sloping. Cross, pews and confessionals are made of Brazilian iroko wood. They were crafted by the Breton carpenter Joseph Savina, who also created sculptures based on designs by Le Corbusier.
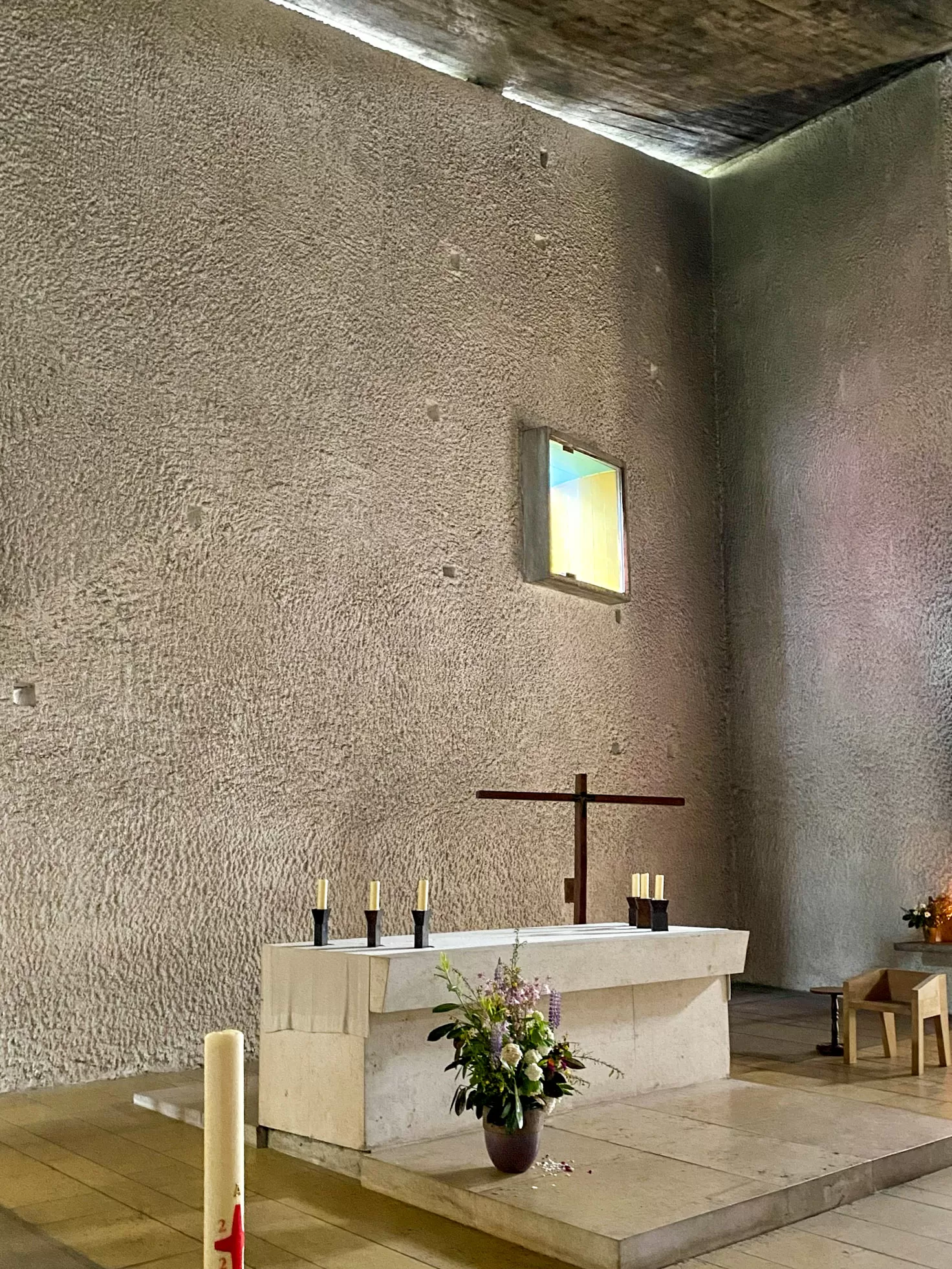
Notre-Dame-du-Haut, 1953-1955. Architect: Le Corbusier. Photo: Daniela Christmann
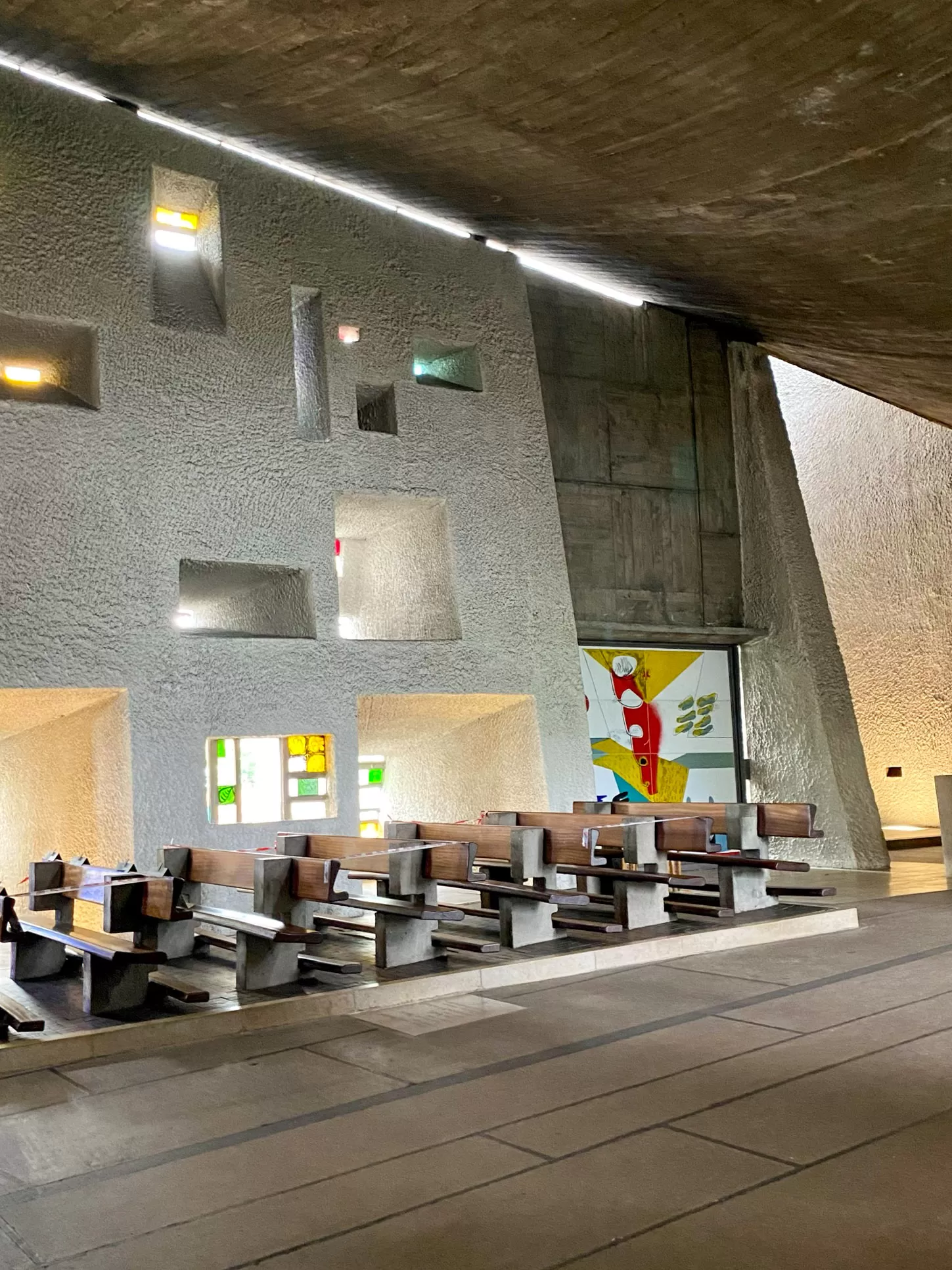
Notre-Dame-du-Haut, 1953-1955. Architect: Le Corbusier. Photo: Daniela Christmann
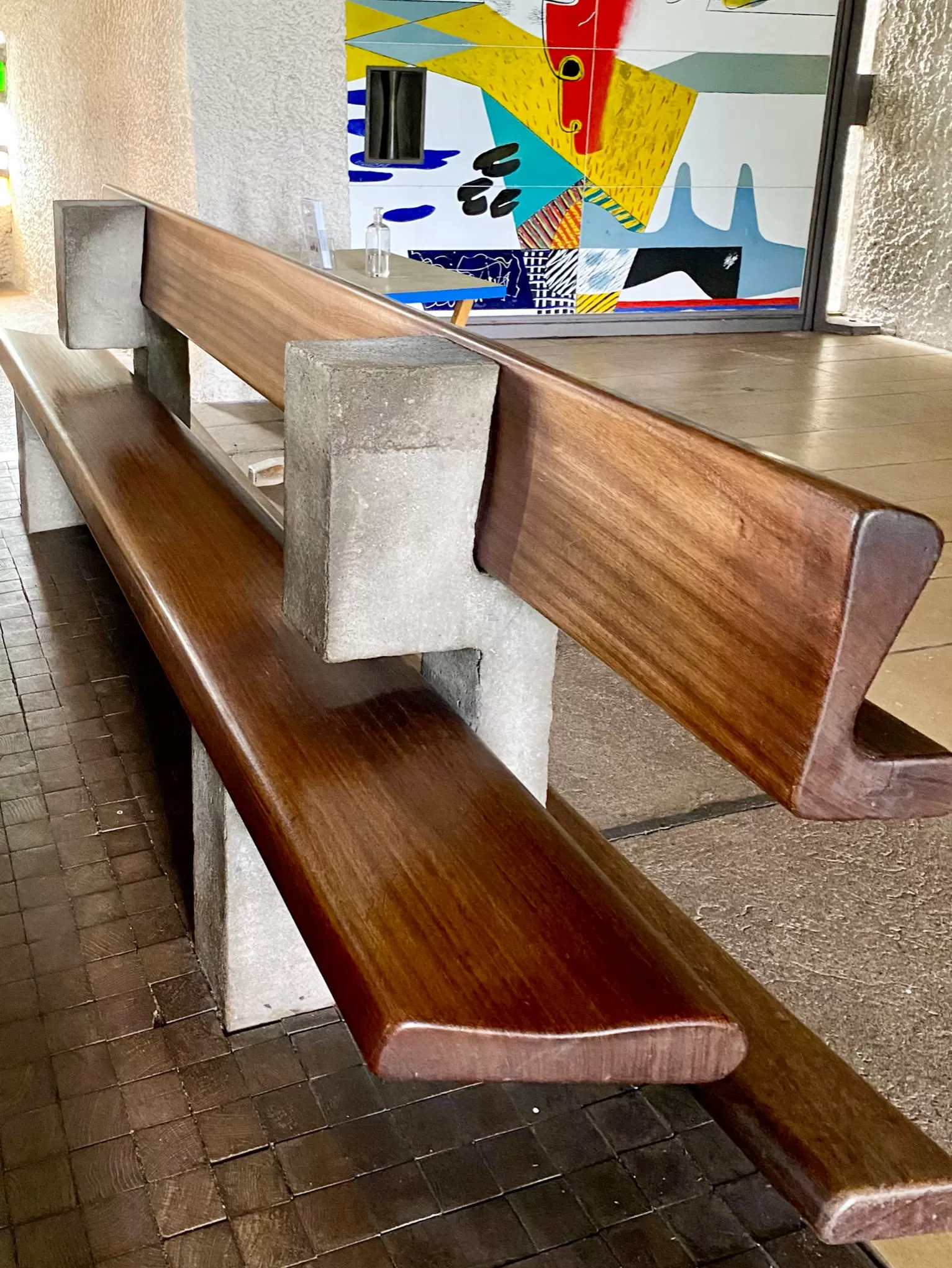
Notre-Dame-du-Haut, 1953-1955. Architect: Le Corbusier. Photo: Daniela Christmann
Light is provided by sun traps in two side chapels on the north side.
The pulpit on the wall is a concrete cube and has a lectern also made of concrete.
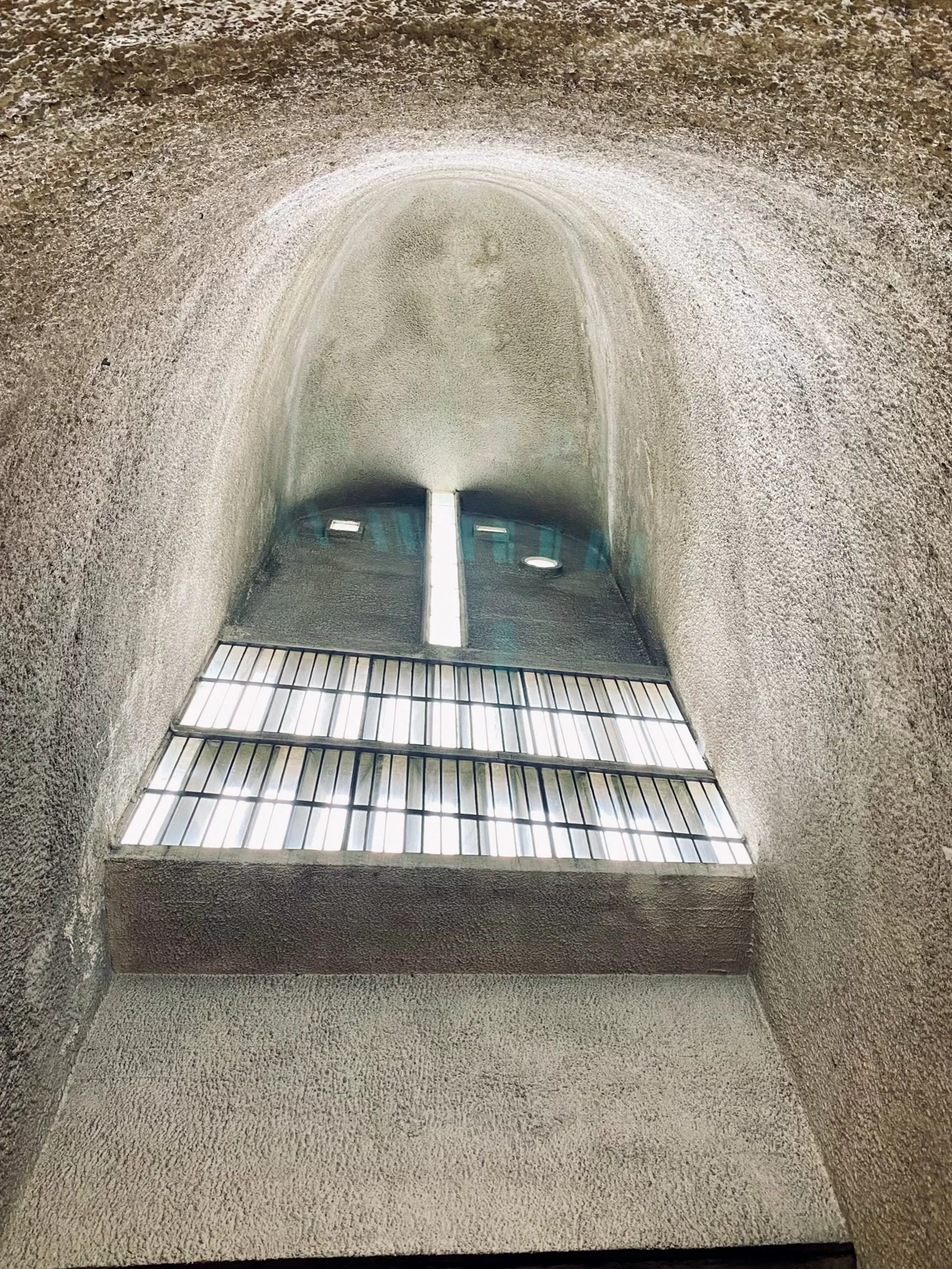
Notre-Dame-du-Haut, 1953-1955. Architect: Le Corbusier. Photo: Daniela Christmann
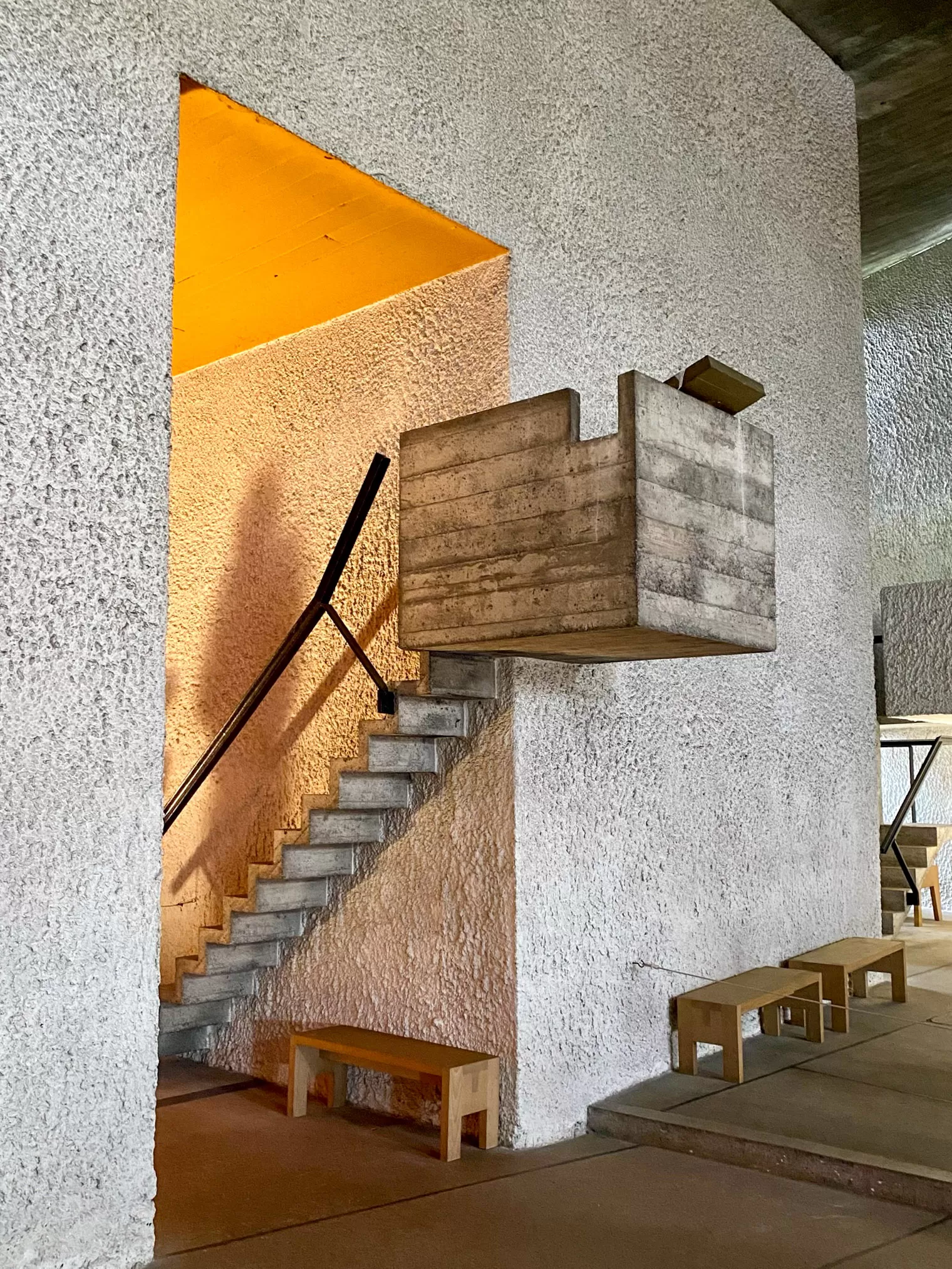
Notre-Dame-du-Haut, 1953-1955. Architect: Le Corbusier. Photo: Daniela Christmann
There are confessionals at the back of the church, some of which are set into the west wall. The recess is visible on the outer wall through a vault near the fountain sculpture.
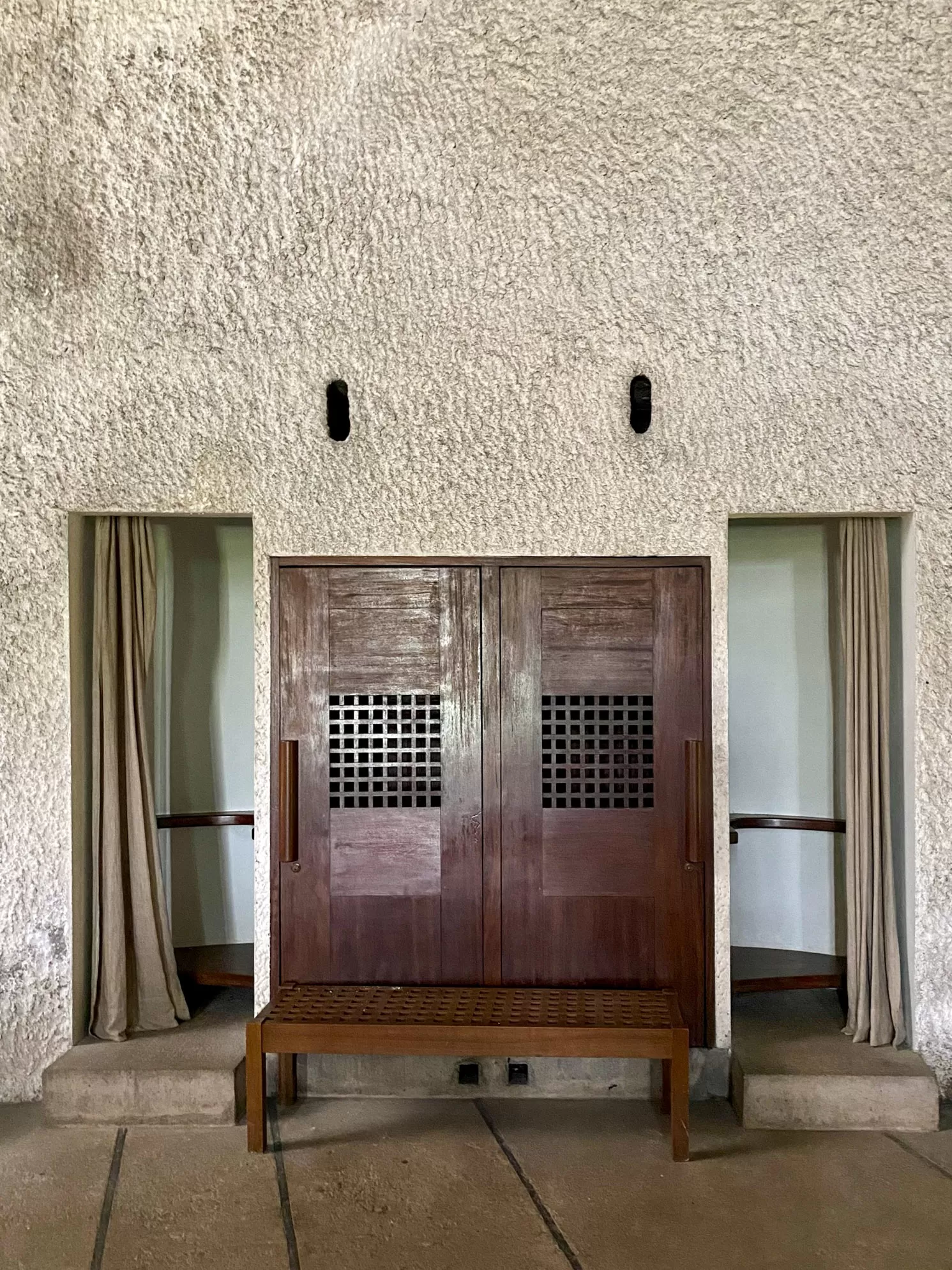
Notre-Dame-du-Haut, 1953-1955. Architect: Le Corbusier. Photo: Daniela Christmann
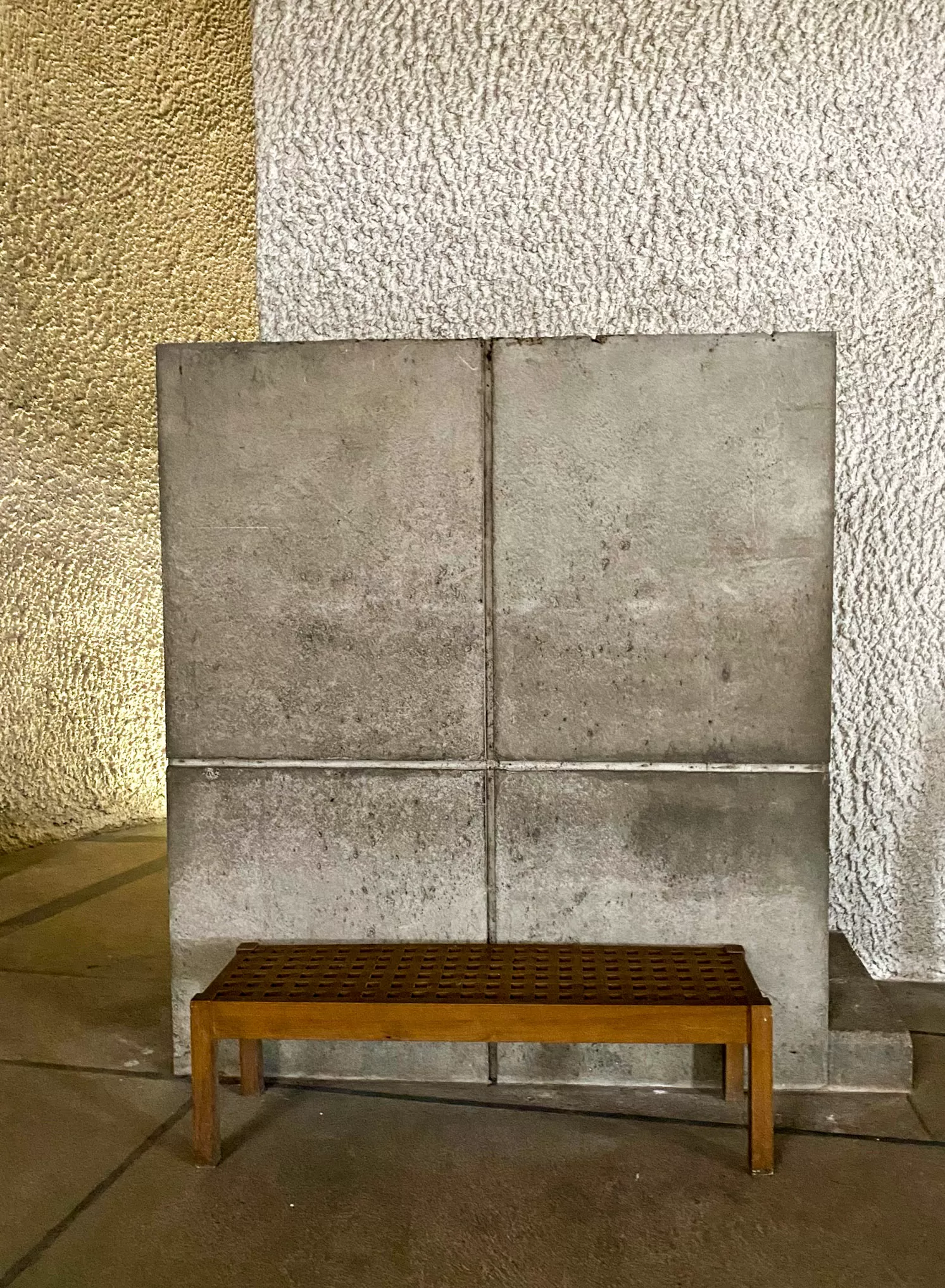
Notre-Dame-du-Haut, 1953-1955. Architect: Le Corbusier. Photo: Daniela Christmann
Extensions
Due to the constantly increasing number of visitors, the owner of the building, the Association Œuvre Notre Dame du Haut, planned extensions and decided to entrust the architect Renzo Piano with the task.
Piano’s design for a visitor center and a convent for the Poor Clares met with criticism from the Fondation Le Corbusier as the planned buildings stood too close to the church.
At the beginning of 2009, the French Ministry of Culture decided to proceed with the extension buildings based on Renzo Piano’s plans.
A reception building for around 80,000 visitors a year and a convent with twelve cells for seven nuns were completed.
The buildings, which are dug into the hill in such a way that they cannot be seen from the church, were opened in September 2011.
Critical Reception
The Catholic pilgrimage chapel has been a magnet for pilgrims and tourists since its inauguration in 1955 and attracts around 80,000 visitors every year.
At the time of its construction, the church caused quite a stir. After the completion of the building, both critics and Corbusier’s companions reacted with equal irritation, stating that he had betrayed his principles with the sculptural and organic design.
The Ronchamp chapel is Le Corbusier’s first and, apart from the Sainte-Marie de la Tourette monastery, only sacred building that he realized himself.
World Heritage Site
In January 2008, France inscribed fourteen buildings and complexes by Le Corbusier on the UNESCO Tentative List, including the chapel. This was the prerequisite for applying for recognition as a World Heritage Site at a later date.
Under the leadership of France and with the participation of the Fondation Le Corbusier, these fourteen buildings and other Le Corbusier buildings from six other countries were nominated as “The urban and architectural work of Le Corbusier” for inclusion as a World Heritage Site.
On July 17, 2016, Notre-Dame-du-Haut was finally inscribed on the World Heritage List along with 16 other buildings by Le Corbusier.

