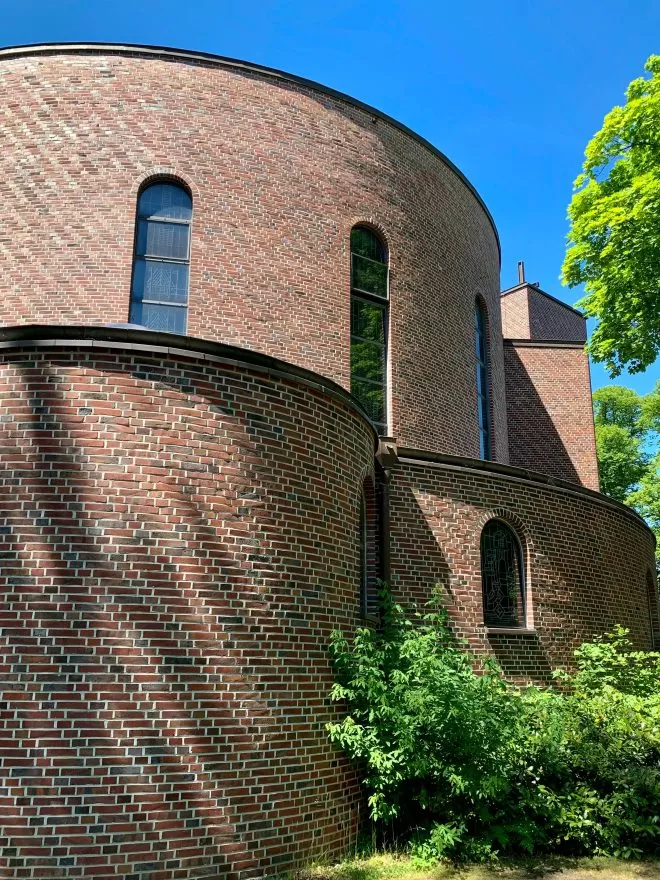
Maria Grün, 1928-1930. Architect: Clemens Holzmeister. Photo: Daniela Christmann

Maria Grün, 1928-1930. Architect: Clemens Holzmeister. Photo: Daniela Christmann

Maria Grün, 1928-1930. Architect: Clemens Holzmeister. Photo: Daniela Christmann
1928 – 1930
Architect: Clemens Holzmeister
Schenefelder Landstraße 3, Hamburg, Germany
Maria Grün Catholic parish church with the official patronage of St. Mary’s Assumption was built in Hamburg-Blankenese between 1928 and 1930 according to plans by architect Clemens Holzmeister.
In the vernacular, the initially used name Maria im Grünen was already shortened to Maria Grün in the 1930s.
It was the last new Catholic church to be built in Hamburg before the end of the Weimar Republic.
Background
Population growth in the Elbe suburbs due to the expansion of the railroad line made the construction of a new Catholic church necessary in the early 20th century.
Following the founding of the Altona-Blankenese mission parish in 1928, a limited competition was announced in 1929.
Particular emphasis was to be placed on the new building’s sensitivity to the cultural and scenic characteristics of the Elbe communities, as well as on exploiting the horticultural advantages of the building site.
Clemens Holzmeister
The jury, which included the architect Peter Behrens, chose Clemens Holzmeister’s design because it best met the specifications.
Clemens Holzmeister, born in Tyrol in 1886, had studied architecture at the Technical University of Vienna. From 1921 to 1924 he caused a sensation with the construction of the fire hall in Simmering. In the twenties and early thirties, several church buildings were erected in Austria and Germany according to his plans.
From 1924 Holzmeister was head of a master class for architecture at the Academy of Fine Arts in Vienna, and from 1928 he was also a professor at the Düsseldorf Art Academy.
At the same time, Heinrich Campendonk, who created the windows for Maria Grün, was working at the Düsseldorf Art Academy as a teacher in the class for monumental painting.
Construction
The foundation stone for Maria Grün was laid on October 27, 1929, and the consecration took place on September 7, 1930.
The facade of the reinforced concrete building on a circular ground plan with cylindrical apses and a cuboid bell tower is clad in Oldenburg clinker.
A rounded flight of steps in front of the tower emphasizes the curvature of the choir conch.

Maria Grün, 1928-1930. Architect: Clemens Holzmeister. Photo: Daniela Christmann
Interior
The church interior is dominated by the windows of the Düsseldorf painter Heinrich Campendonk.
A conch-shaped altar area is cut into the ambulatory. Two side conches inserted at the side of the altar apse enclose the sacristy and side chapel.
A round window is found in the flat ceiling of the congregation room in the center of the central building. The outer walls are opened with narrow round-arched windows more than four meters high.
The south-facing chancel forms an axis with the tower in front.
The church pews follow the shape of the circular walls of the interior, spatially combining the liturgical area and the congregation for the first time in a Catholic church in Hamburg.

Maria Grün, 1928-1930. Architect: Clemens Holzmeister. Photo: Daniela Christmann

Maria Grün, 1928-1930. Architect: Clemens Holzmeister. Photo: Daniela Christmann

Maria Grün, 1928-1930. Architect: Clemens Holzmeister. Photo: Daniela Christmann
Windows
The most significant pieces of furnishings in the church are the stained glass windows by the artist Heinrich Campendonk.
Campendonk, who was born in Krefeld, studied under Jan Thorn Prikker at the School of Arts and Crafts in Krefeld and belonged to the expressionist artists’ circle Der Blaue Reiter.
For Maria Grün, Campendonk designed the five colored round-arched windows of the chancel apse.
From 1935, the windows of the parish hall and the ambulatory were added.
The apse windows depict five angel figures that rotate in relation to each other in accordance with the curvature of the structure, filling the church with the colors yellow, orange and red when exposed to sunlight.
The remaining windows in the nave refer to Christological and Marian themes.
Three windows point with symbols to the divine virtues of faith (cross), love (heart), hope (anchor).

Maria Grün, 1928-1930. Architect: Clemens Holzmeister. Photo: Daniela Christmann

Maria Grün, 1928-1930. Architect: Clemens Holzmeister. Photo: Daniela Christmann

Maria Grün, 1928-1930. Architect: Clemens Holzmeister. Photo: Daniela Christmann

Maria Grün, 1928-1930. Architect: Clemens Holzmeister. Photo: Daniela Christmann
Renovation
After an initial renovation in the 1980s, a complete renovation was carried out in 2007, making the side chapels in particular brighter and more accessible. The front access area was redesigned several times and supplemented by a handicapped-accessible ramp.

 Maria Grün, 1928-1930. Architekt: Clemens Holzmeister. Foto: Daniela Christmann
Maria Grün, 1928-1930. Architekt: Clemens Holzmeister. Foto: Daniela Christmann