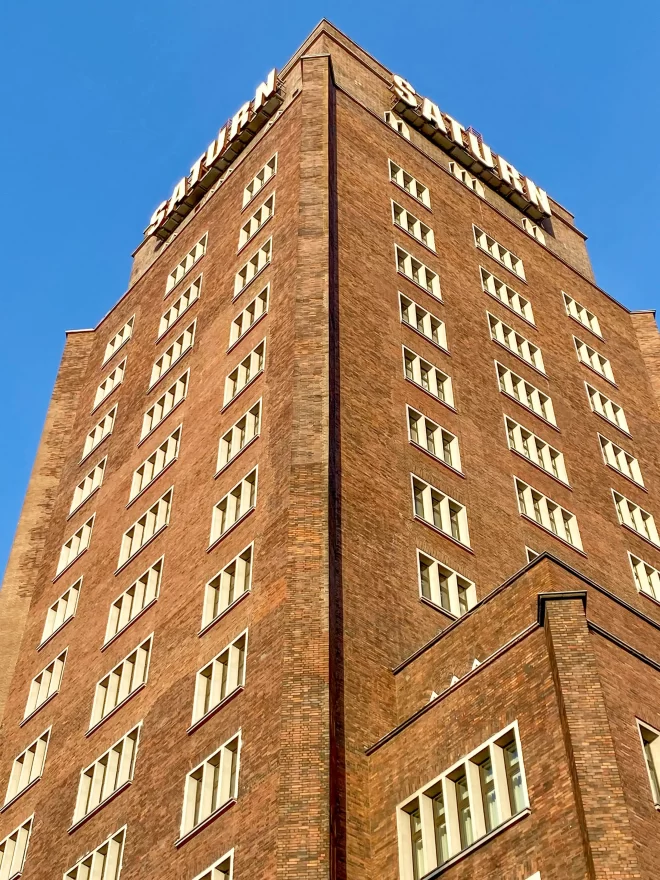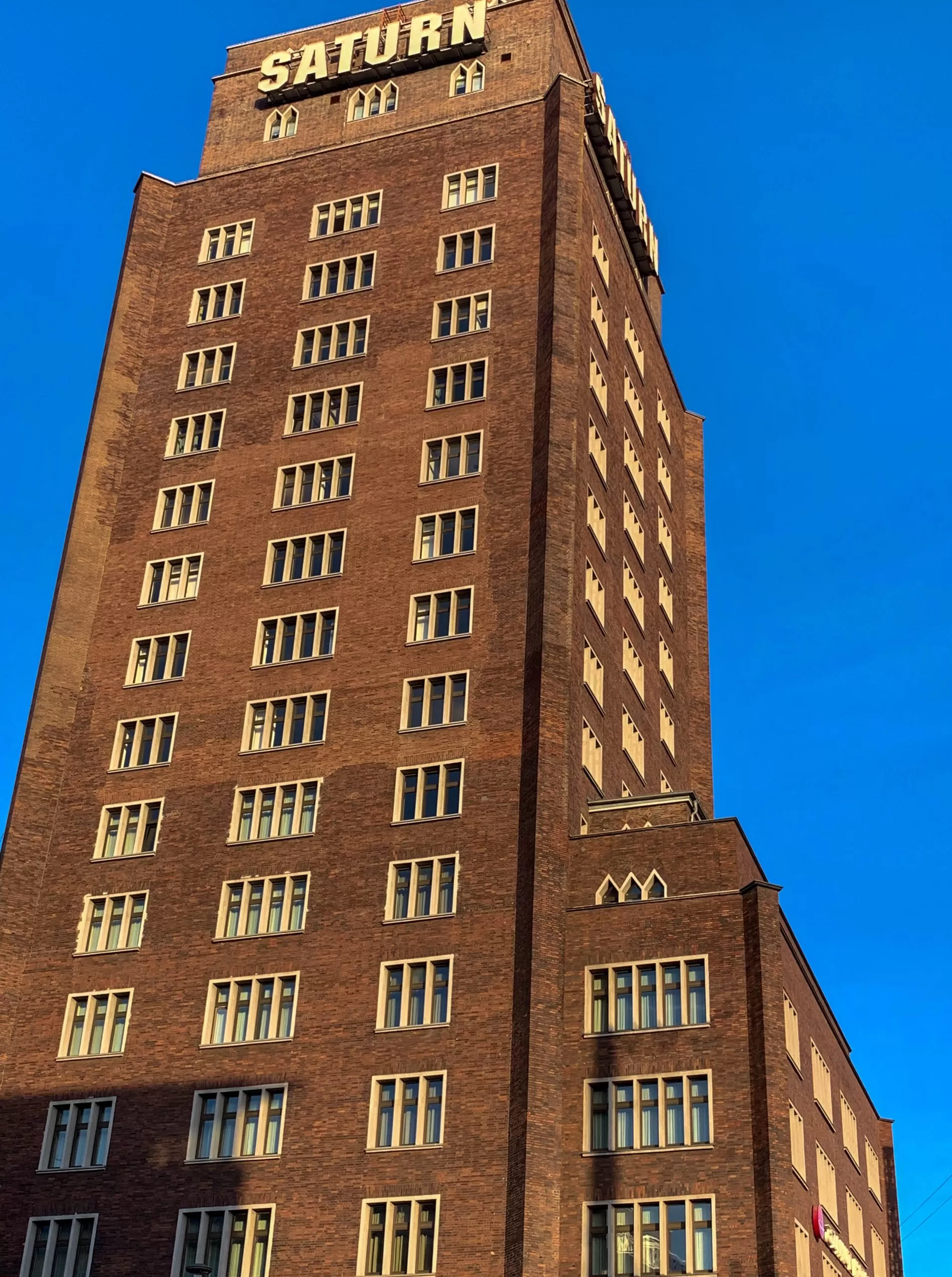
Hansa-Hochhaus, 1924-1925. Architect: Jacob Koerfer. Photo: Daniela Christmann
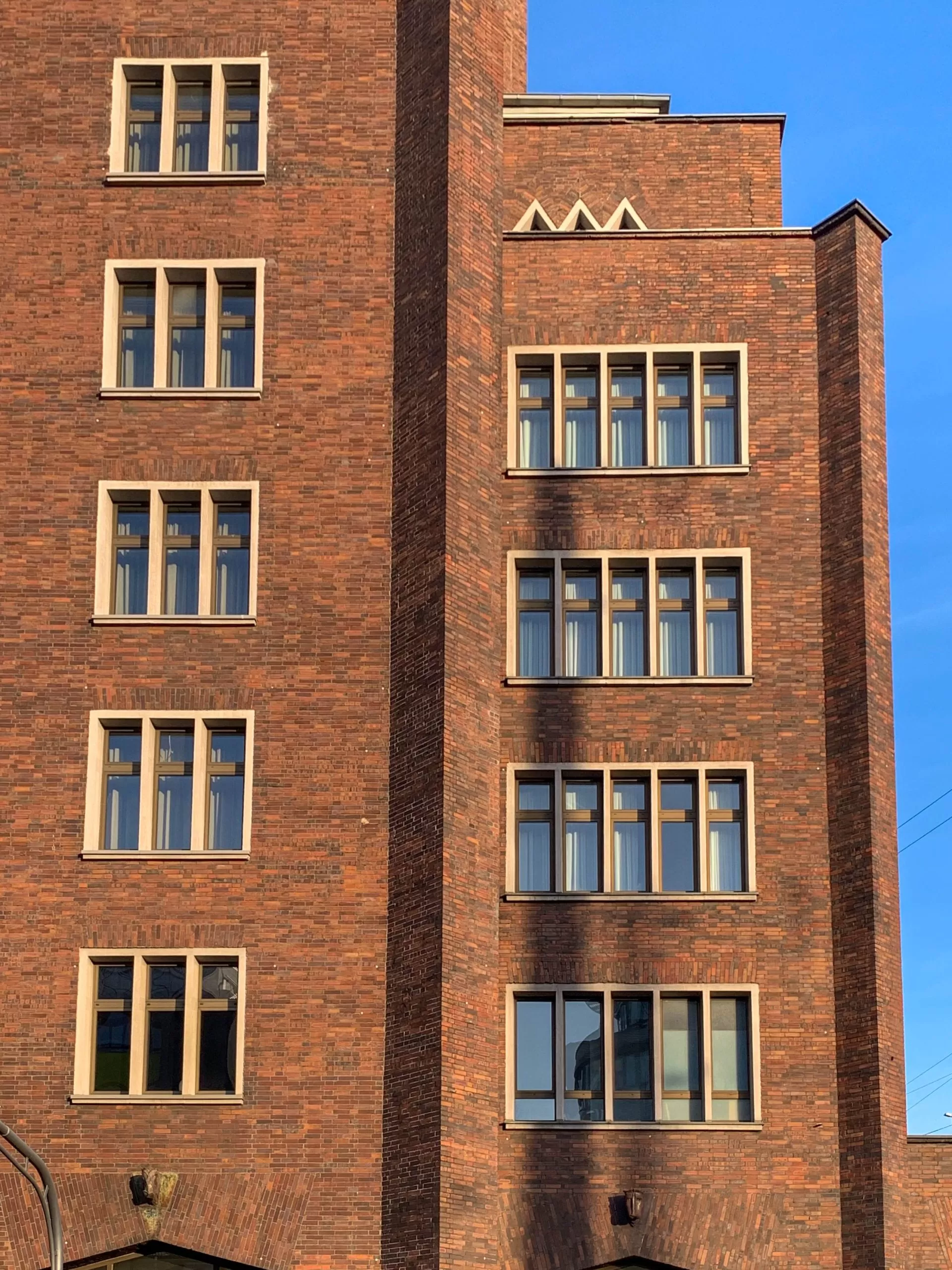
Hansa-Hochhaus, 1924-1925. Architect: Jacob Koerfer. Photo: Daniela Christmann
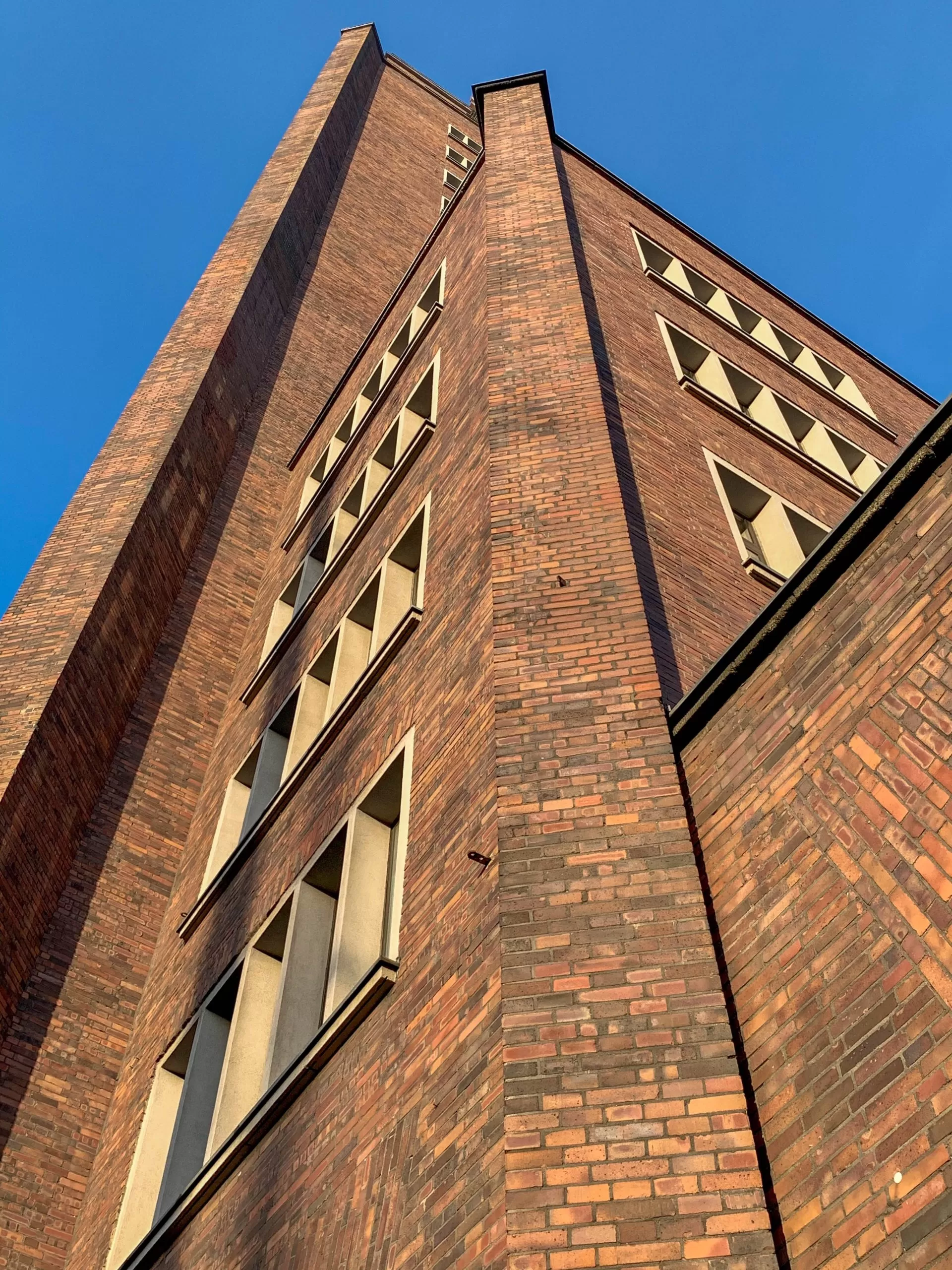
Hansa-Hochhaus, 1924-1925. Architect: Jacob Koerfer. Photo: Daniela Christmann
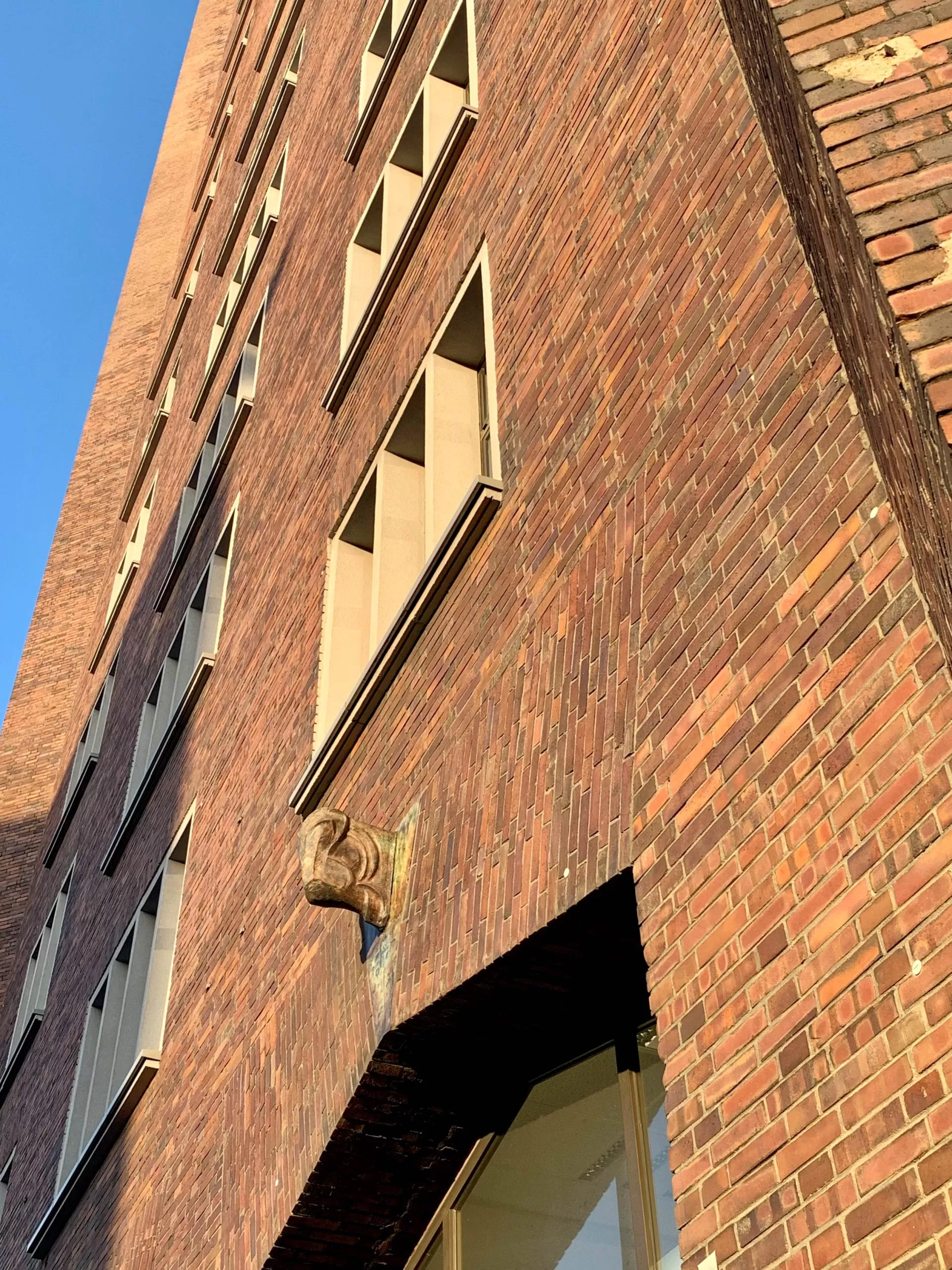
Hansa-Hochhaus, 1924-1925. Architect: Jacob Koerfer. Photo: Daniela Christmann
1924 – 1925
Architect: Jacob Koerfer
Hansaring 97, Cologne, Germany
Jacob Koerfer
Between 1924 and 1925, the 65-meter-high Hansa-Hochhaus office and commercial building was erected in Cologne’s Neustadt-Nord district according to plans by architect Jacob Koerfer.
Following the widely publicized examples from North America, the high-rise was built in a steel skeleton construction with a brick facade in only fifteen months.
For a short time in 1925, it was the tallest high-rise building in Europe and one of the first in Germany.
Brick Expressionism
Characteristic features of the building are the brick cladding, the streamlining of the corners by means of pillars, and the staggering of the top floor.
The wall openings on the first floor have gable-shaped terminations, the tops of which are crowned by depictions of animal and human heads made of ceramics.
The design of the facade, with triangular window designs, prominent keystones, and implied piers, is indebted to brick expressionism.
Ceramic Figures
Until the Second World War, there were five larger-than-life ceramic figures between the windows on the second floor, designed by Josef Pabst and Franz Albermann, symbolizing the five continents.
These figures are considered lost and were not replaced by copies after the end of the war.
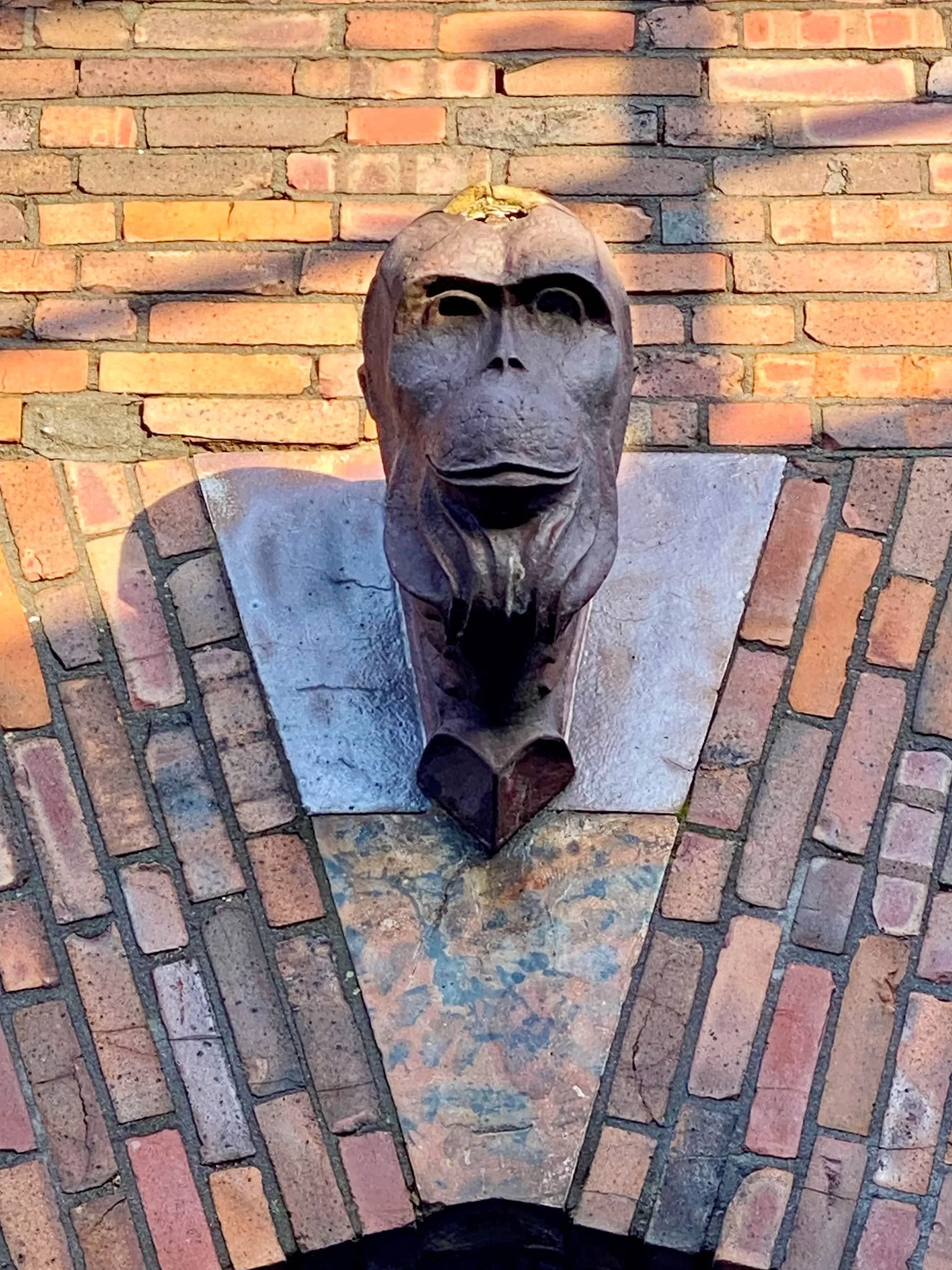
Hansa-Hochhaus, 1924-1925. Architect: Jacob Koerfer. Photo: Daniela Christmann
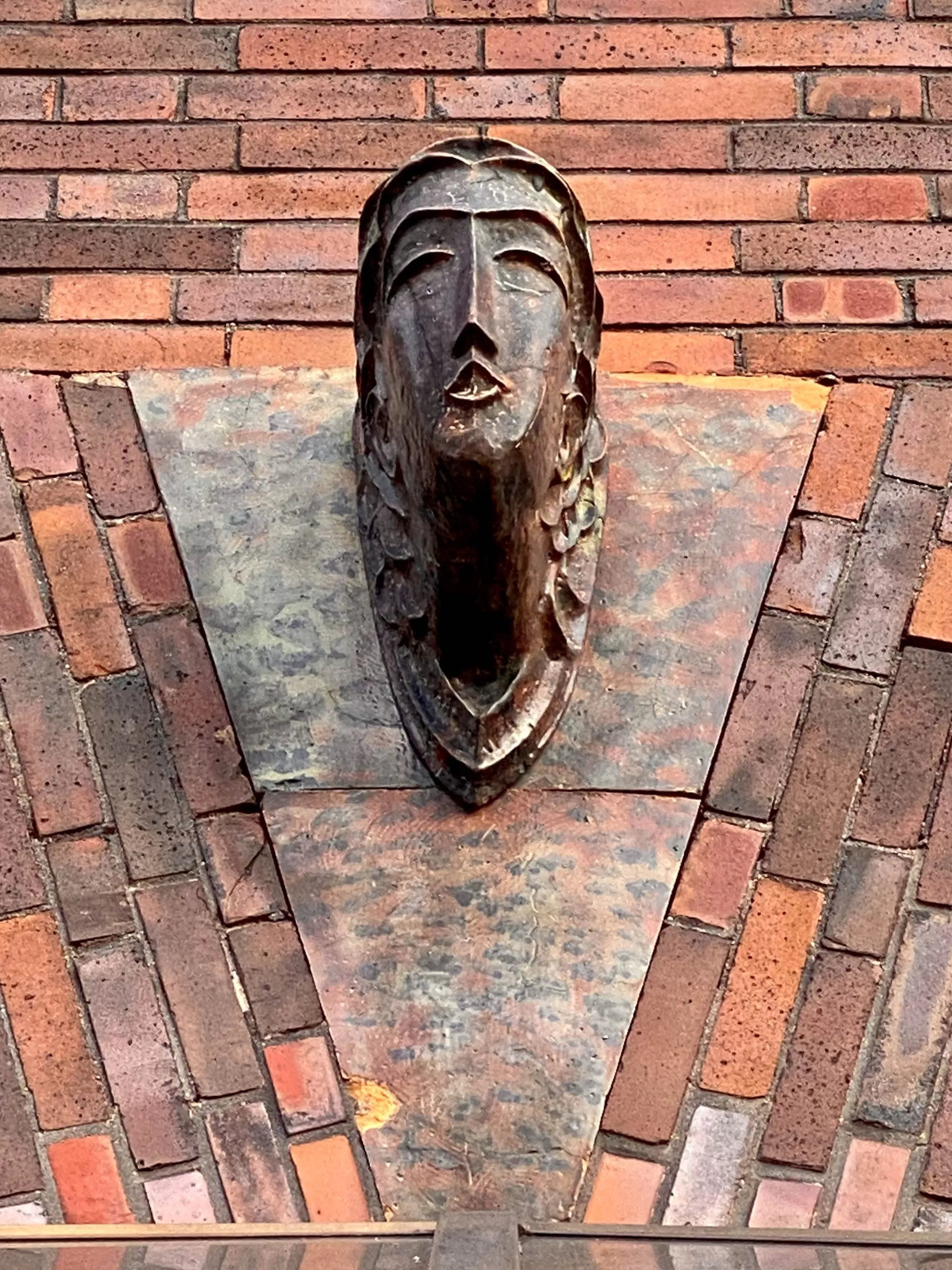
Hansa-Hochhaus, 1924-1925. Architect: Jacob Koerfer. Photo: Daniela Christmann
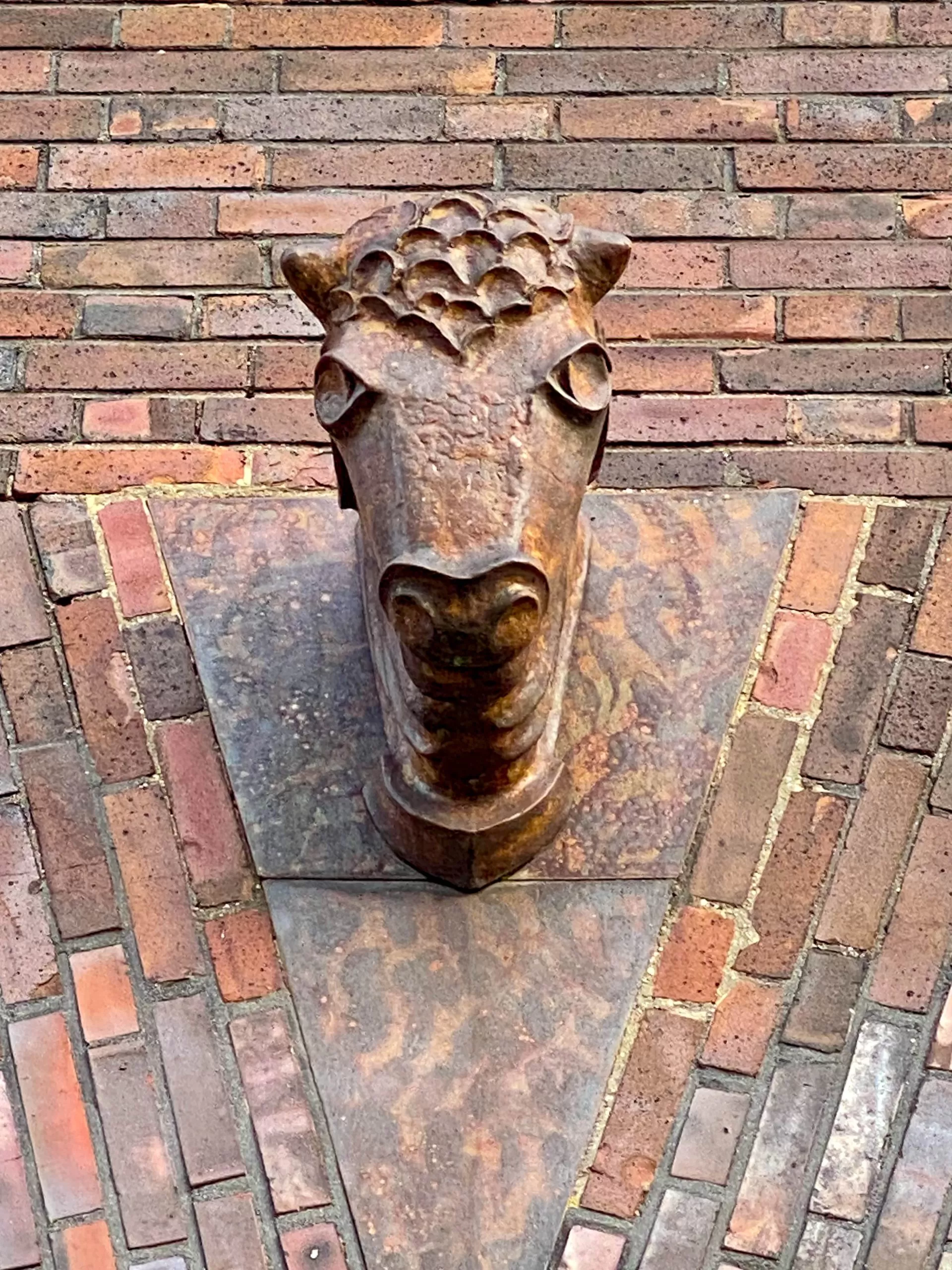
Hansa-Hochhaus, 1924-1925. Architect: Jacob Koerfer. Photo: Daniela Christmann
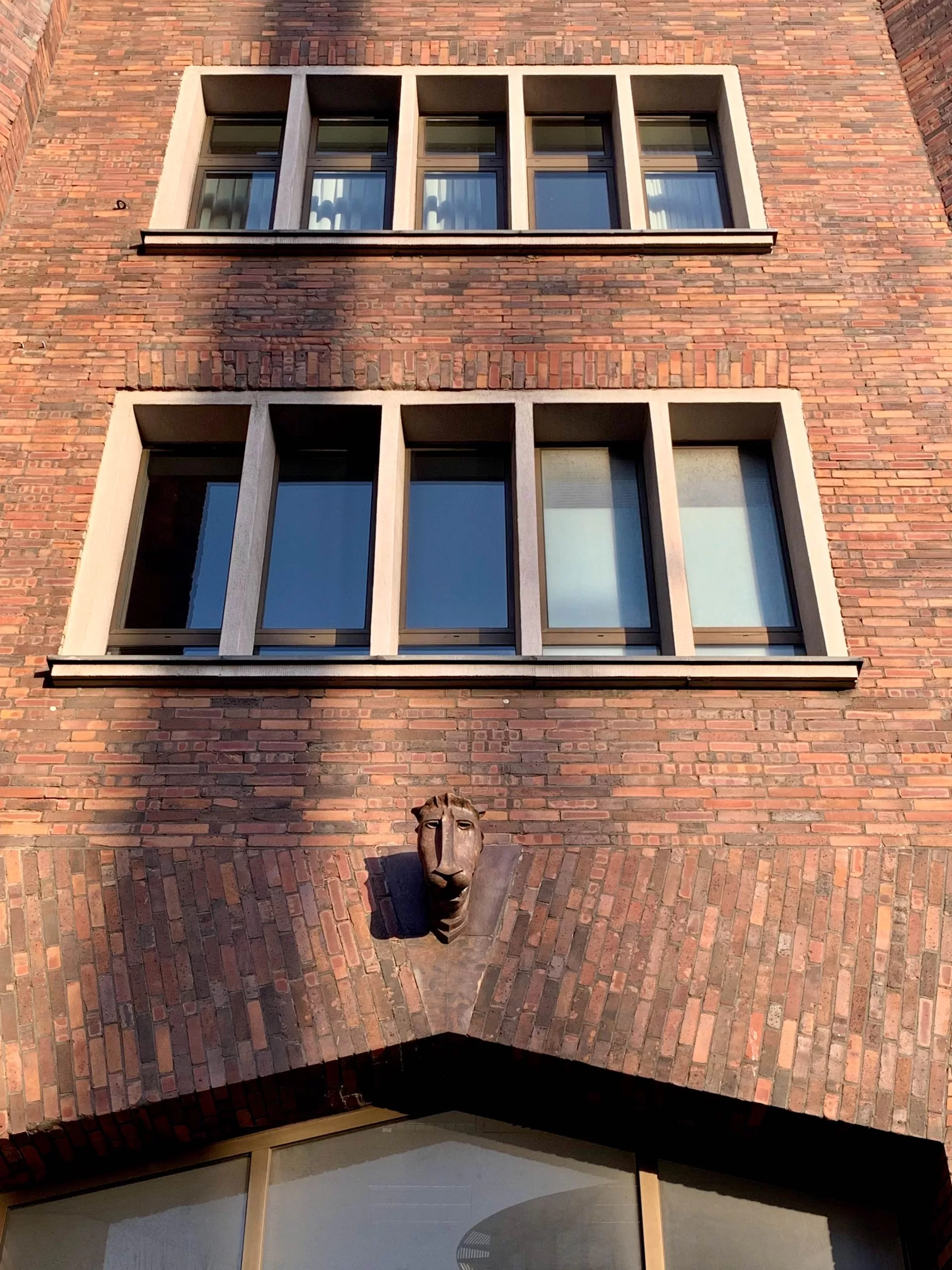
Hansa-Hochhaus, 1924-1925. Architect: Jacob Koerfer. Photo: Daniela Christmann
Hansa High-Rise
The evening edition of the Kölnische Zeitung of February 19, 1924, reported on the planning development of the Hansa high-rise:
“The first high-rise building in Cologne is expected to be erected in the course of this year, on the Hansaring on the building block next to the railroad and the extended Ritterstrasse, which is now occupied by a children’s playground.
Entwicklungsfragen einer Großstadt
In his book Entwicklungsfragen einer Großstadt (Development Issues of a Large City), which we have already discussed, Prof. Dr. Schumacher stated that such high-rise buildings would have to be distributed throughout the city and erected at precisely defined locations that would be appropriate from the point of view of architecture.
He also referred to this site next to the railroad overpass as such a place, probably for the reason that it can be used to create a prominent end to the street.
The town sold the plot to architect Koerfer, the same who created the Schwerthof at Neumarkt and the Industriehof at Krebsgasse, on the condition that the municipal administration through the Hochbauamt and the Städtebau-Ausschuss agree to the design of the structure.
A high-rise building was planned, to be crowned on its right side by a multi-story, tower-like structure.
Drawings and Photographs
Yesterday morning the Town Planning Committee inspected the new high-rise building in Düsseldorf and thereupon approved Mr. Koerfer’s plan and even agreed that the tower-like structure should be even higher than was first planned.
Drawings and photographs have been used to illustrate the effect of such a building on the overall cityscape and on the image of the local district, and it has turned out that this will not only enrich but also beautify the cityscape.
The ground floor of the building is to be largely converted into shelters for motor vehicles, a facility that out-of-town drivers have sorely missed in Cologne.
The remaining rooms will be used as stores and business premises.”
Jacob Koerfer
Architect Jacob Koerfer had been employed at the Municipal Building Department of Cologne until 1906, after which he had set up his own business as a freelance architect.
Following a visit to the Wilhelm Marx House in Düsseldorf by the city council’s urban planning committee, Koerfer’s plans for the construction of a high-rise building were approved.
Construction of the high-rise building
Excavation of the ground began as early as March 1924. The excavation pit was about 60 meters wide, 77 meters long and 3.50 meters deep.
The pit was not excavated with cranes, but by hand and with two-wheeled horse-drawn tipping carts.
However, the rest of the construction work was largely mechanized, so that the shell was completed after only five months.
For the facade, Koerfer had chosen a red and brown-violet Oldenburg clinker brick.
Green shell limestone, in contrast, was used for the window jambs and window pillars.
In June 1925, the inauguration took place.
Building
The flat-roofed ensemble of buildings consists of a thirteen-axis, seven-story main building and a three-axis, 16-story tower.
The third section of the building, which has since been demolished, was planned as a hall for a cinema and adjoined the main building on the side facing away from the Hansaring.
Part of the cinema was a café-restaurant, the interior of which was decorated with murals by Richard Seewald, professor of mural painting and graphics at the Cologne Werkschule.
The rosewood-paneled movie theater had a modern ventilation and lighting system with 15,000 lamps.
Paternoster
Besides a regular elevator, the Hansa Tower has a paternoster lift that is still functional today and was the highest in Europe in 1925.
In 1926, Jacob Koerfer received an honorary doctorate from the Carolo-Wilhelmina Technical University in Braunschweig for the construction of the Hansa-Hochhaus.
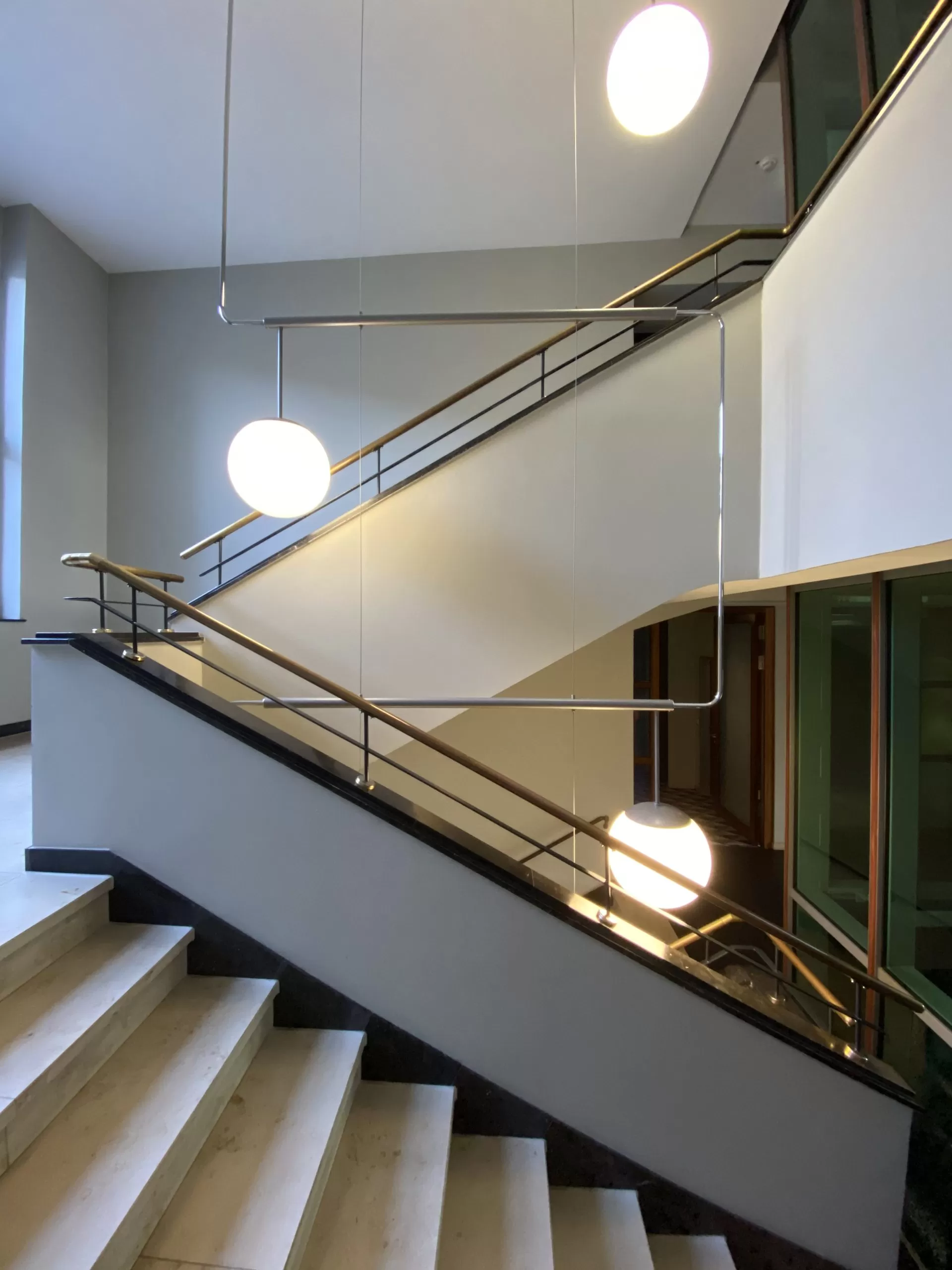
Hansa-Hochhaus, 1924-1925. Architect: Jacob Koerfer. Photo: Daniela Christmann
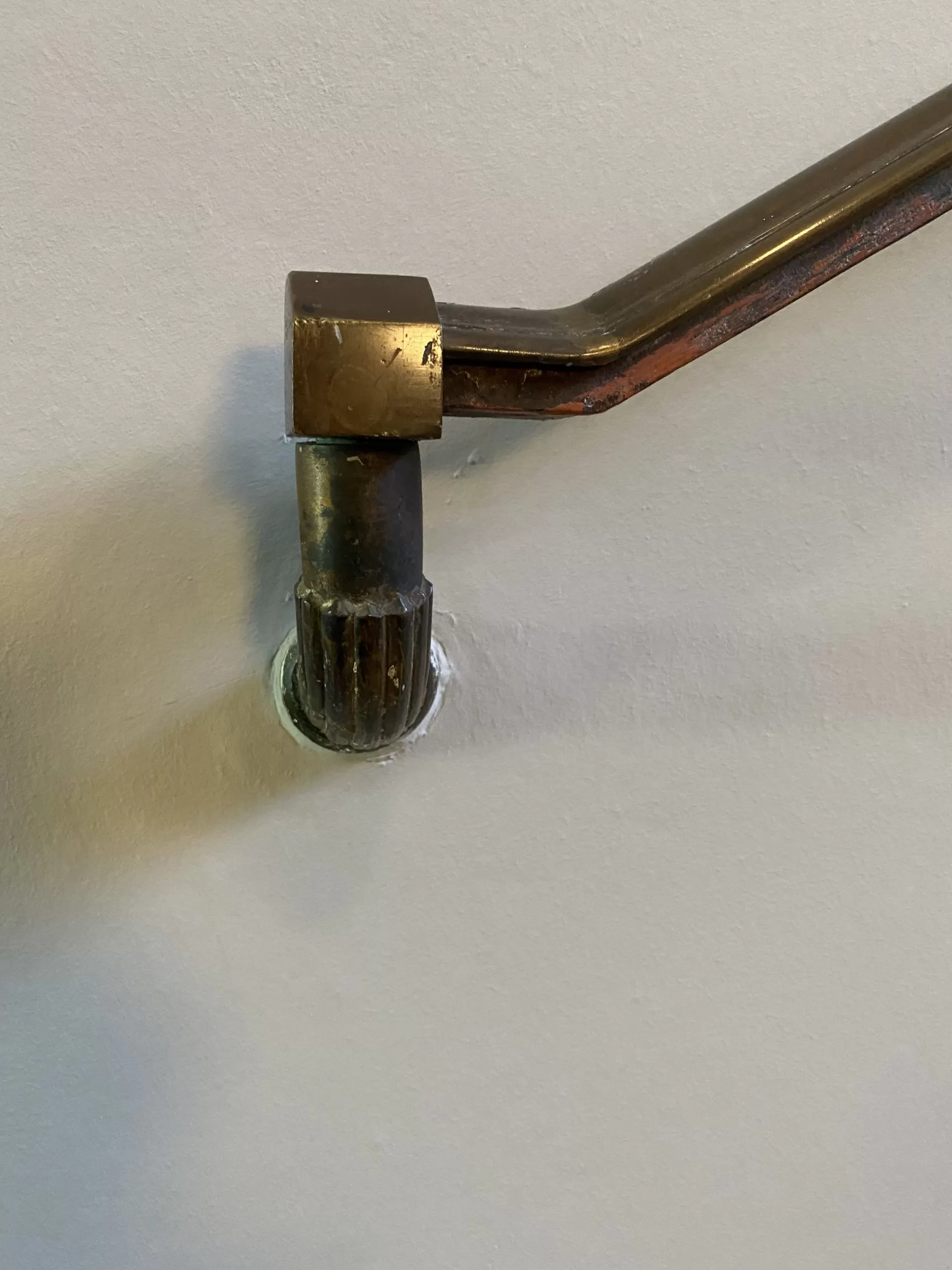
Hansa-Hochhaus, 1924-1925. Architect: Jacob Koerfer. Photo: Daniela Christmann
Second World War and Postwar Period
A camp for forced laborers of the Deutsche Reichsbahn was located on the third and fourth floors of the building between 1944 and 1945.
In the 1960s, the Hansa-Hochhaus housed the premises of the library Germania Judaica, which is now located in the Cologne Central Library at Josef-Haubrich-Hof.
Fritz and Anni Waffenschmidt opened the first branch of the electrical store Saturn in the Hansa-Hochhaus in 1961.
The administrative and commercial building Hansa-Hochhaus was listed as a historical monument in 1988.
Today, it houses a hotel as well as office and business premises.
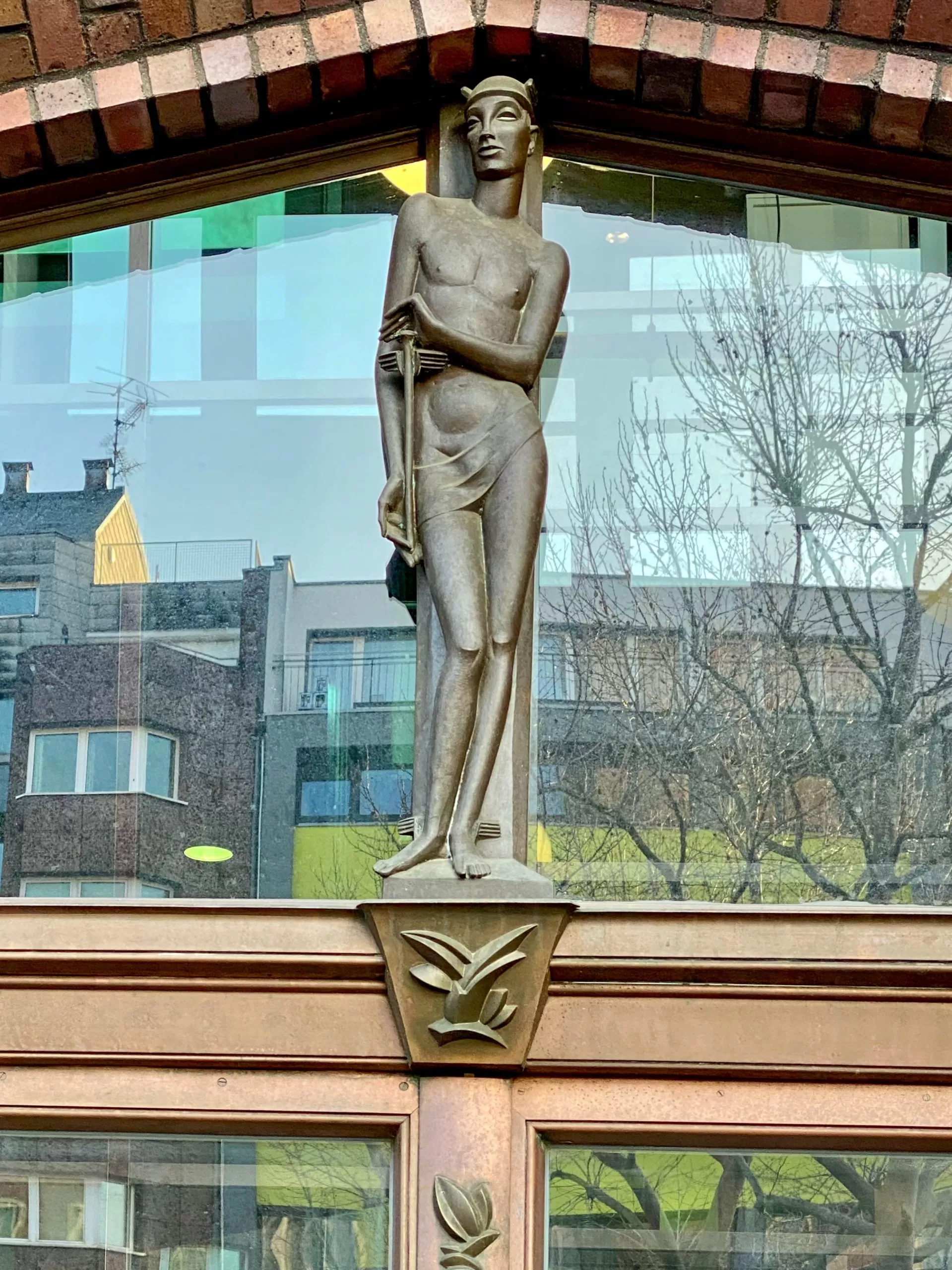
Hansa-Hochhaus, 1924-1925. Architect: Jacob Koerfer. Photo: Daniela Christmann
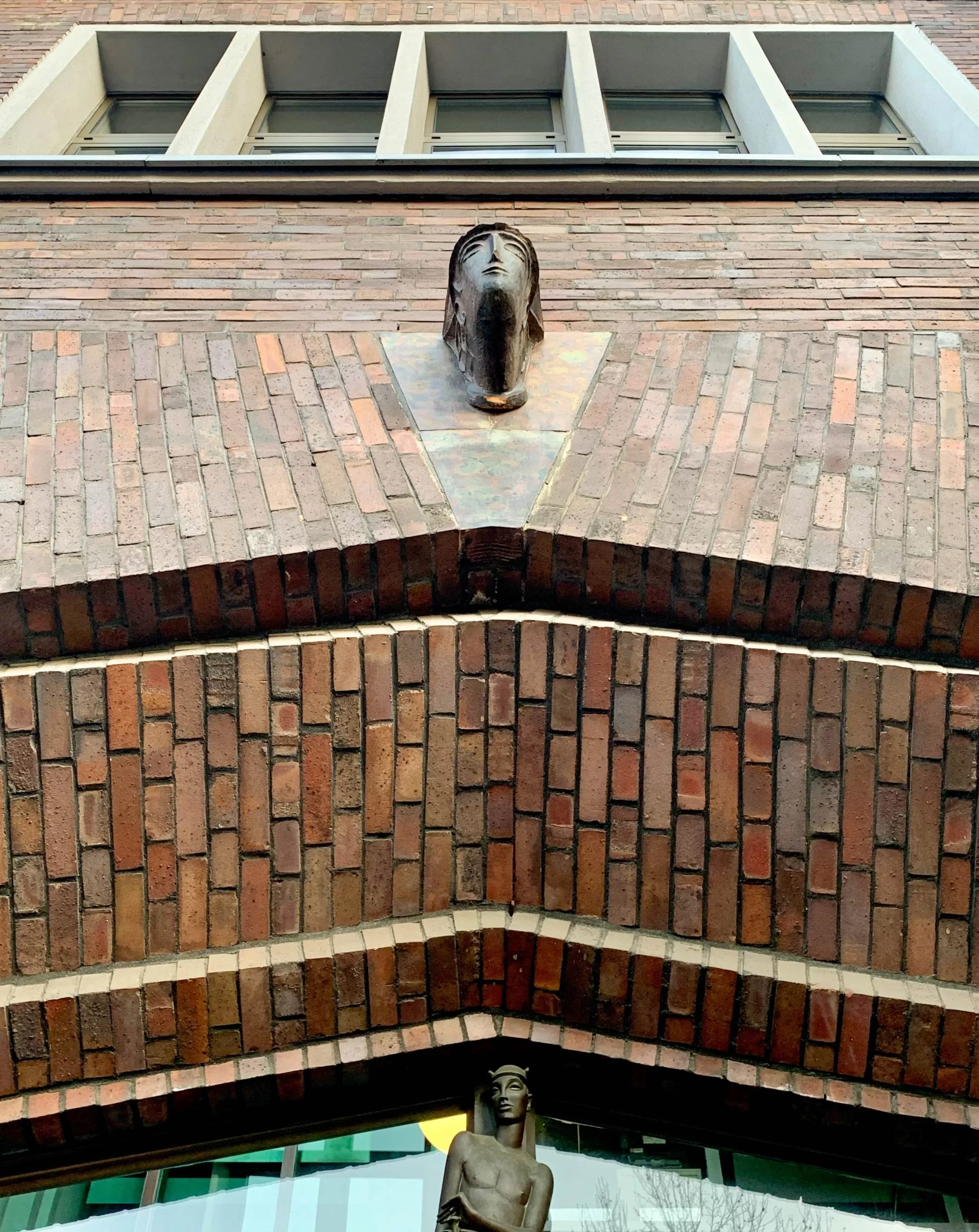
Hansa-Hochhaus, 1924-1925. Architect: Jacob Koerfer. Photo: Daniela Christmann
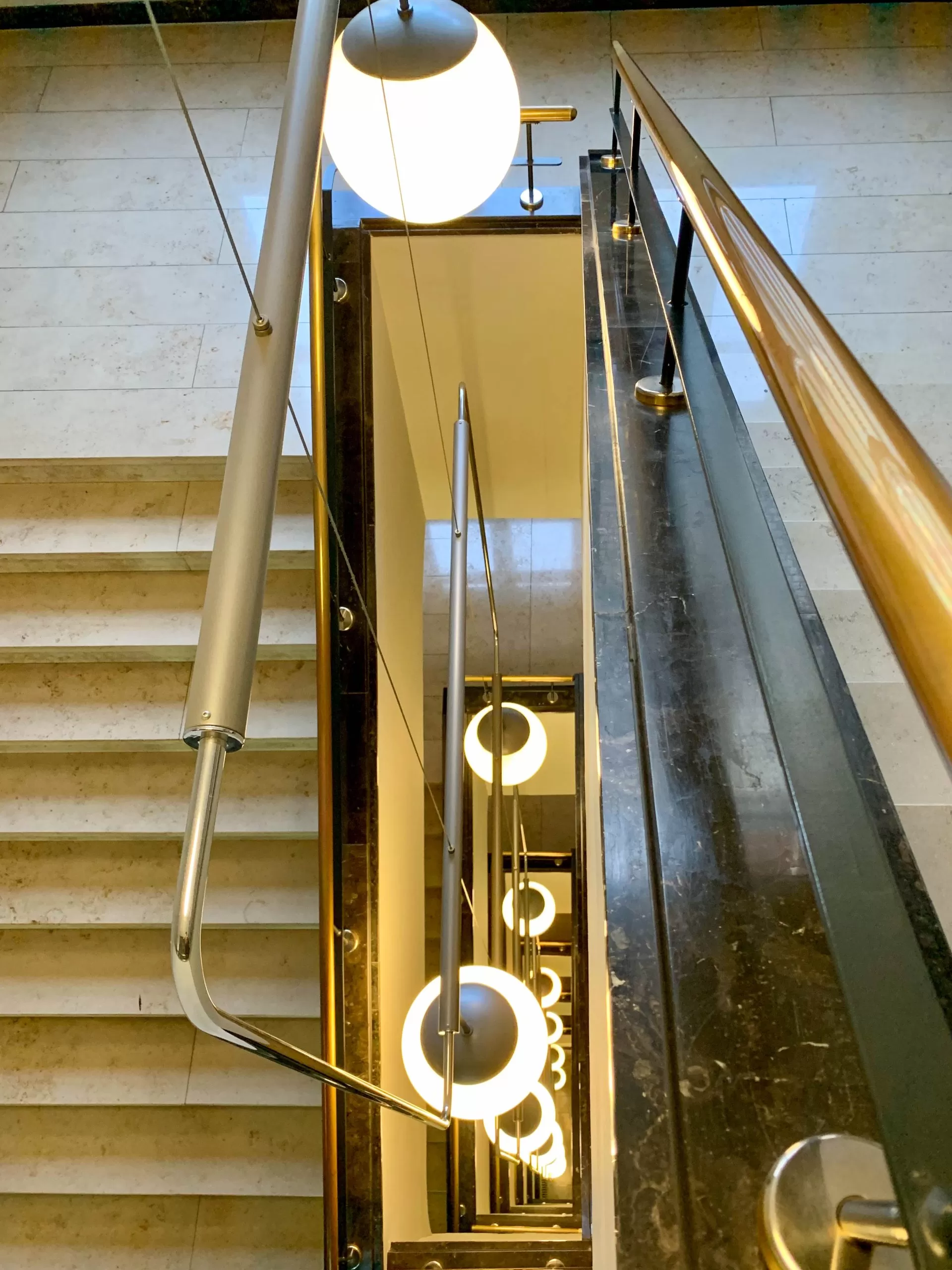
Hansa-Hochhaus, 1924-1925. Architect: Jacob Koerfer. Photo: Daniela Christmann

