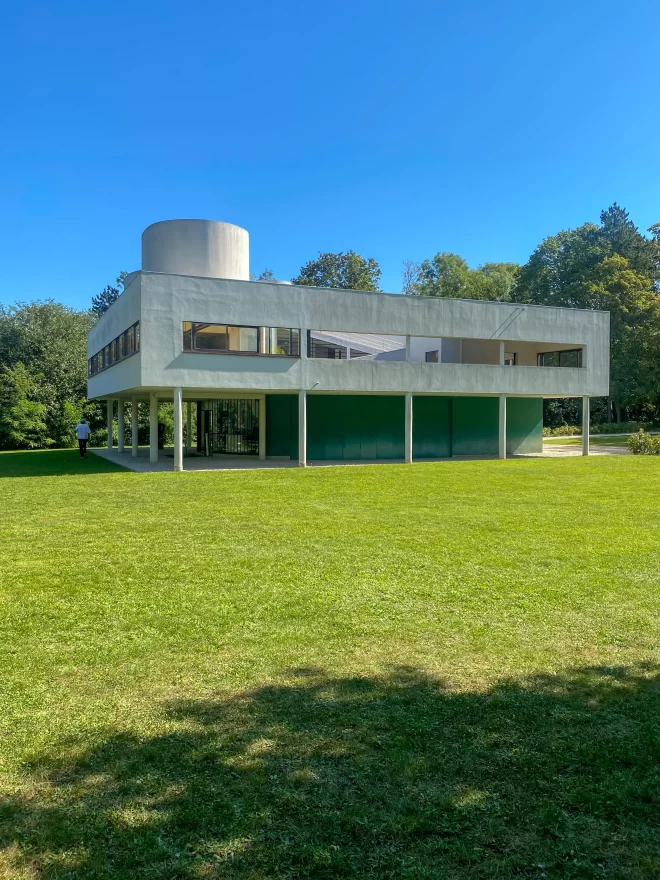1928 – 1931
Architects: Le Corbusier, Pierre Jeanneret
82, rue de Villiers, Poissy, France
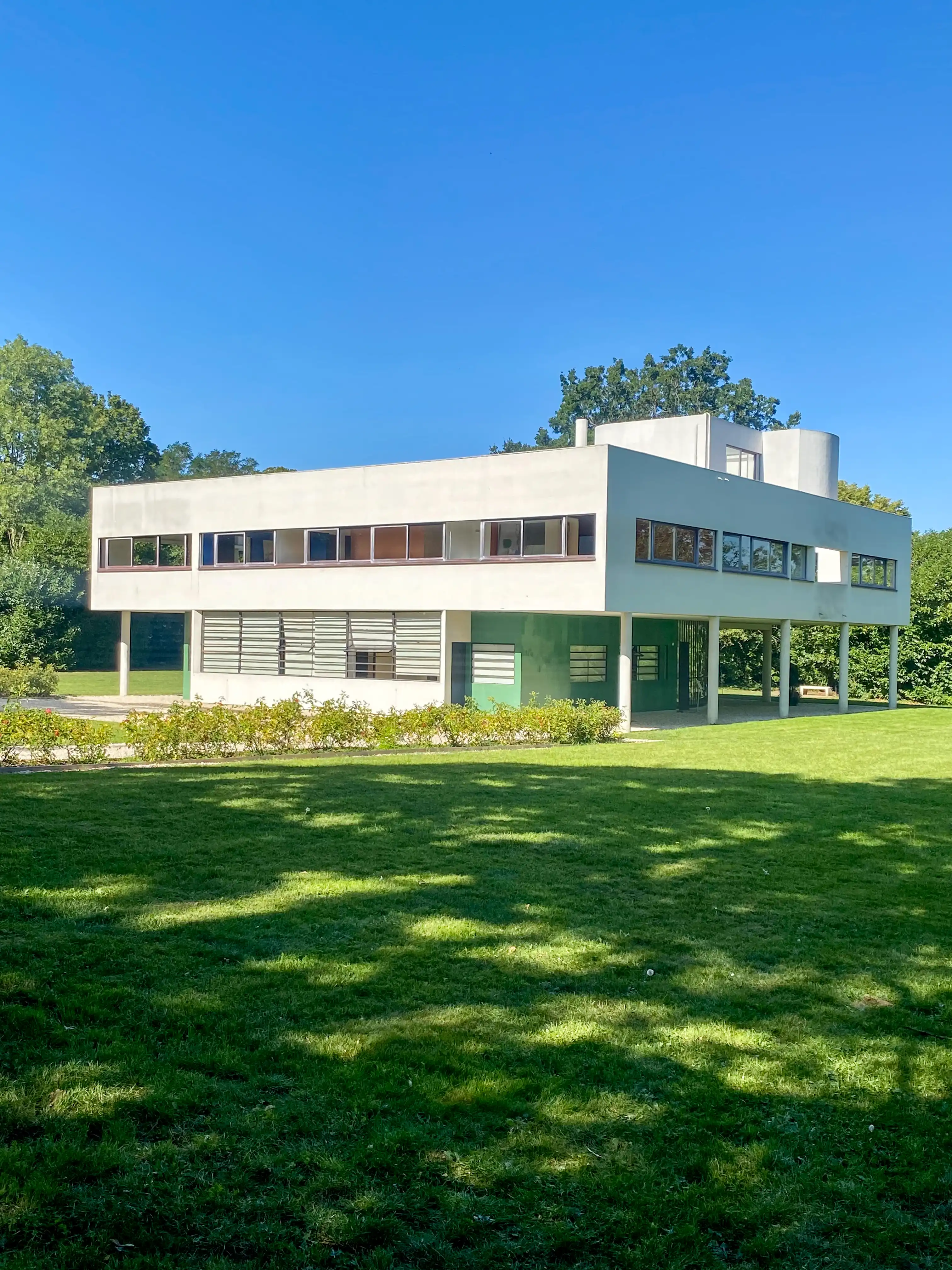
Villa Savoye, 1928-1931. Architects: Le Corbusier, Pierre Jeanneret. Photo: Daniela Christmann
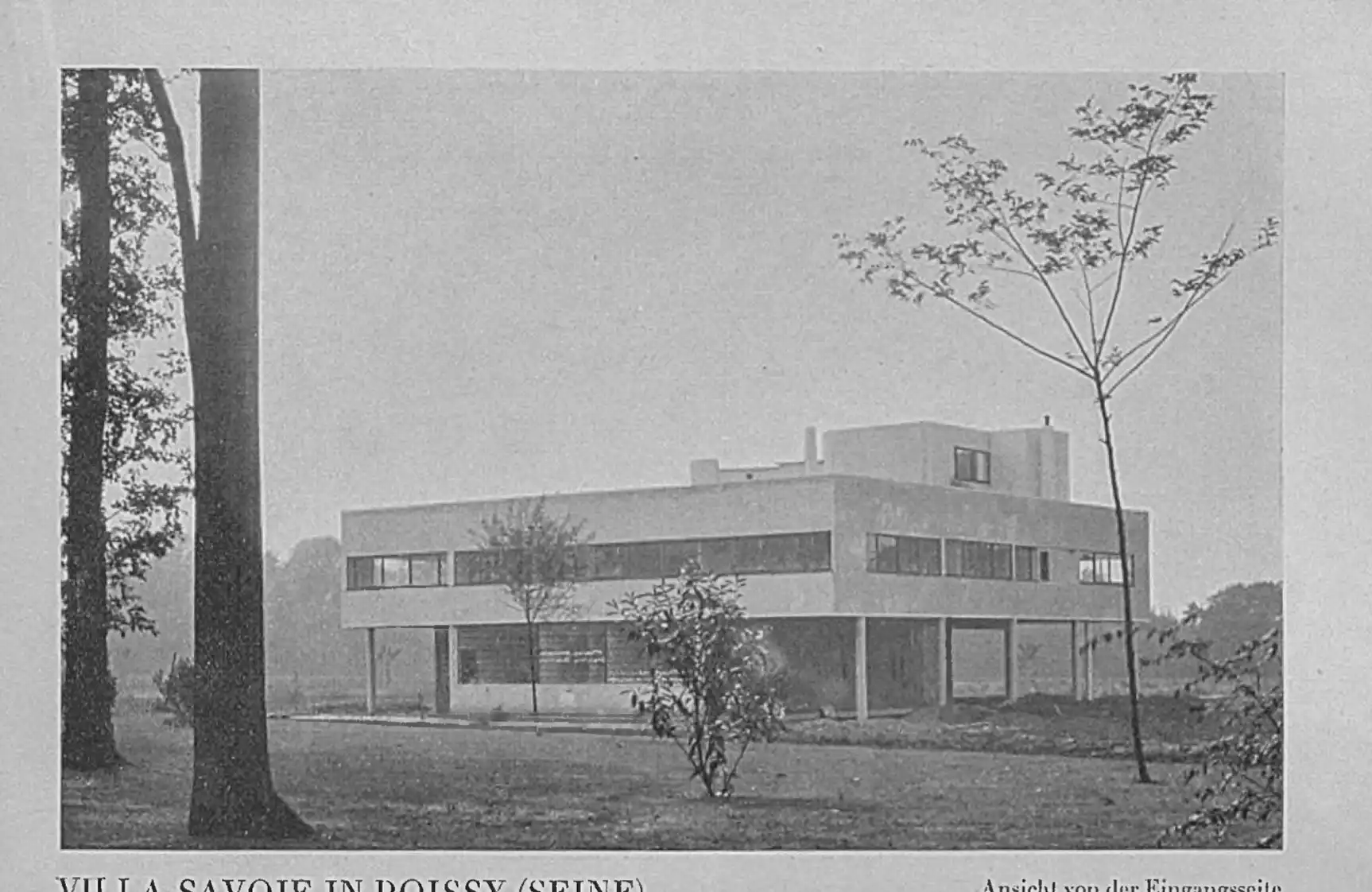
Villa Savoye, 1928-1931. Architects: Le Corbusier, Pierre Jeanneret
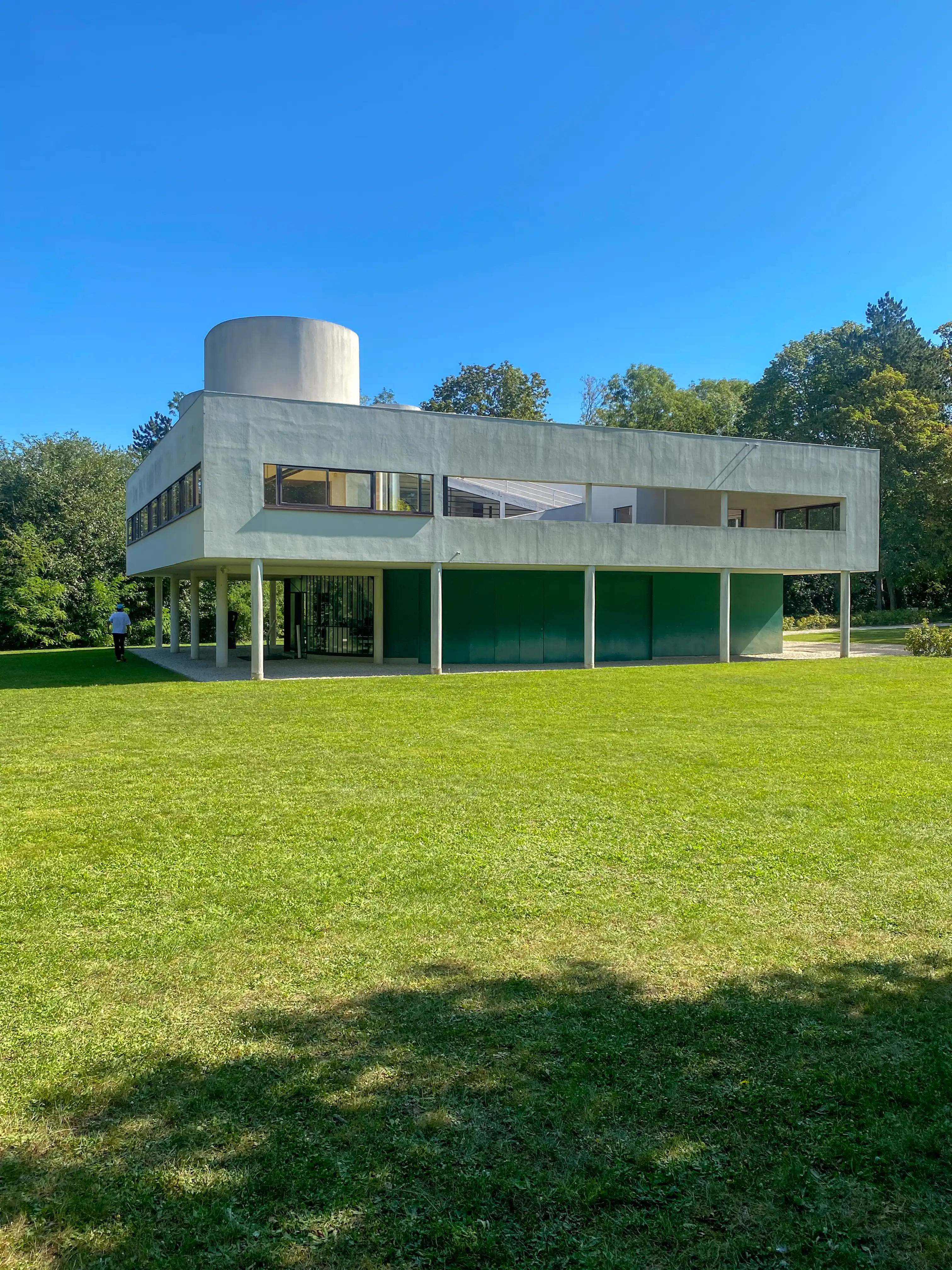
Villa Savoye, 1928-1931. Architects: Le Corbusier, Pierre Jeanneret. Photo: Daniela Christmann
Villa Savoye – Overview
Villa Savoye was built for businessman Pierre Savoye and his wife Eugénie. Pierre Savoye, an insurance broker and partner in the Gras-Savoye Group, commissioned Charles-Eduard Jeanneret (known as Le Corbusier) and his cousin Pierre Jeanneret to design a weekend residence.
Inspired by the house Le Corbusier had built for the Church family in Ville-d’Avray, Pierre and Eugénie Savoye commissioned a modern weekend house for their 17-hectare plot on the banks of the Seine in Poissy, on the heights of Beau Regard.
With an open mind and a considerable budget, the Savoye couple gave the architect the opportunity to realize many of his architectural theories from the 1920s.
Project
The villa is an example of Le Corbusier’s five-point program of 1923, which includes columns, long windows, a roof garden, and a free floor plan and façade design.
The whitewashed house with a reinforced concrete skeleton sits on a large plot of land. The semi-circular driveway is designed to accommodate the turning radius of a 1927 Citroën B14.
Inside, a gently ascending ramp (promenade architecturale) leads from the entrance to the second floor. These open onto a terrace via sliding glass walls.
From the terrace, the ramp, now extended to the outside, leads to the roof with a solarium, whose curved screen protects it from the wind.
The building was completely restored between 1985 and 1997 and was inscribed on the UNESCO World Heritage List in July 2016.
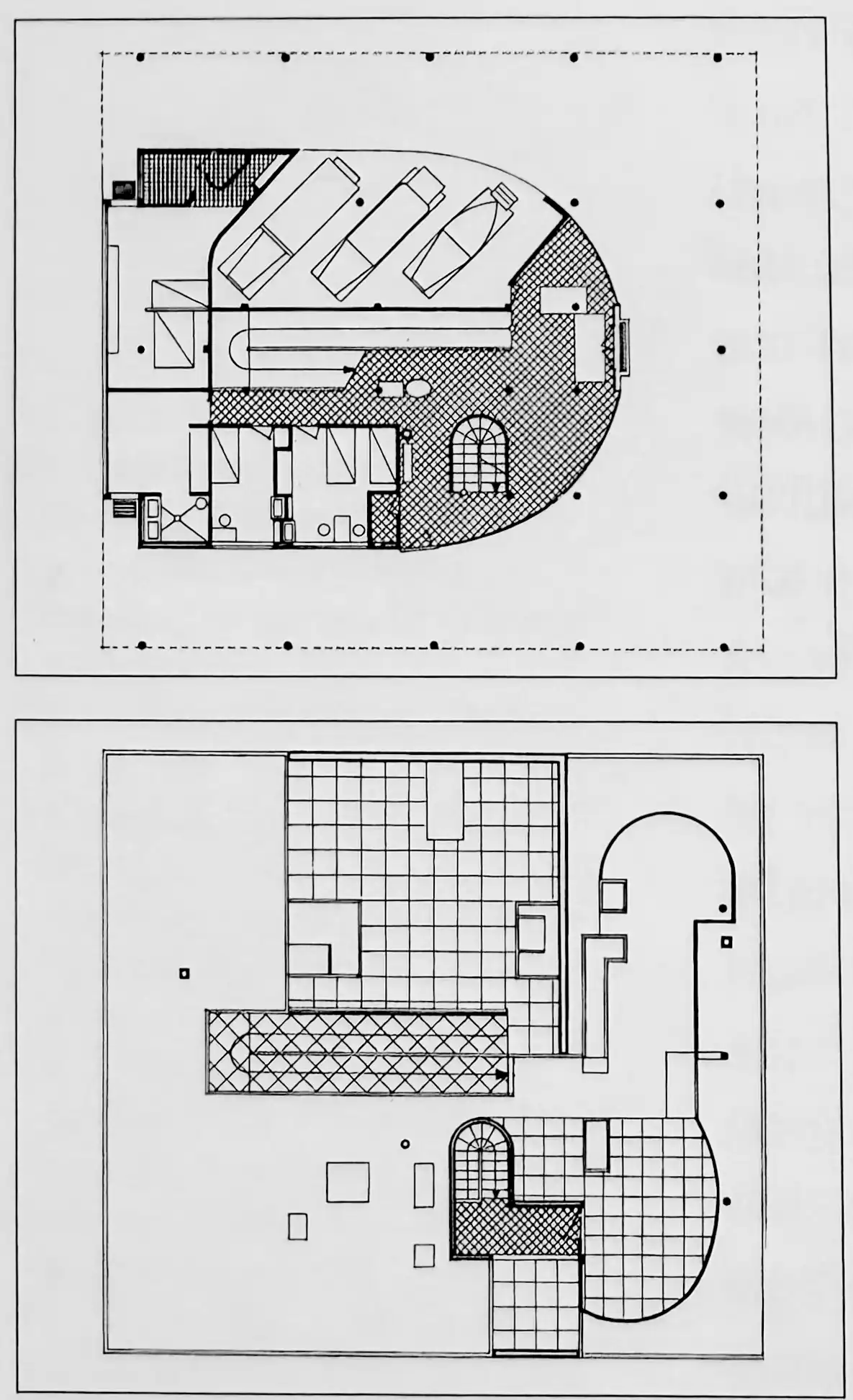
Villa Savoye, 1928-1931. Architects: Le Corbusier, Pierre Jeanneret. Floorplan
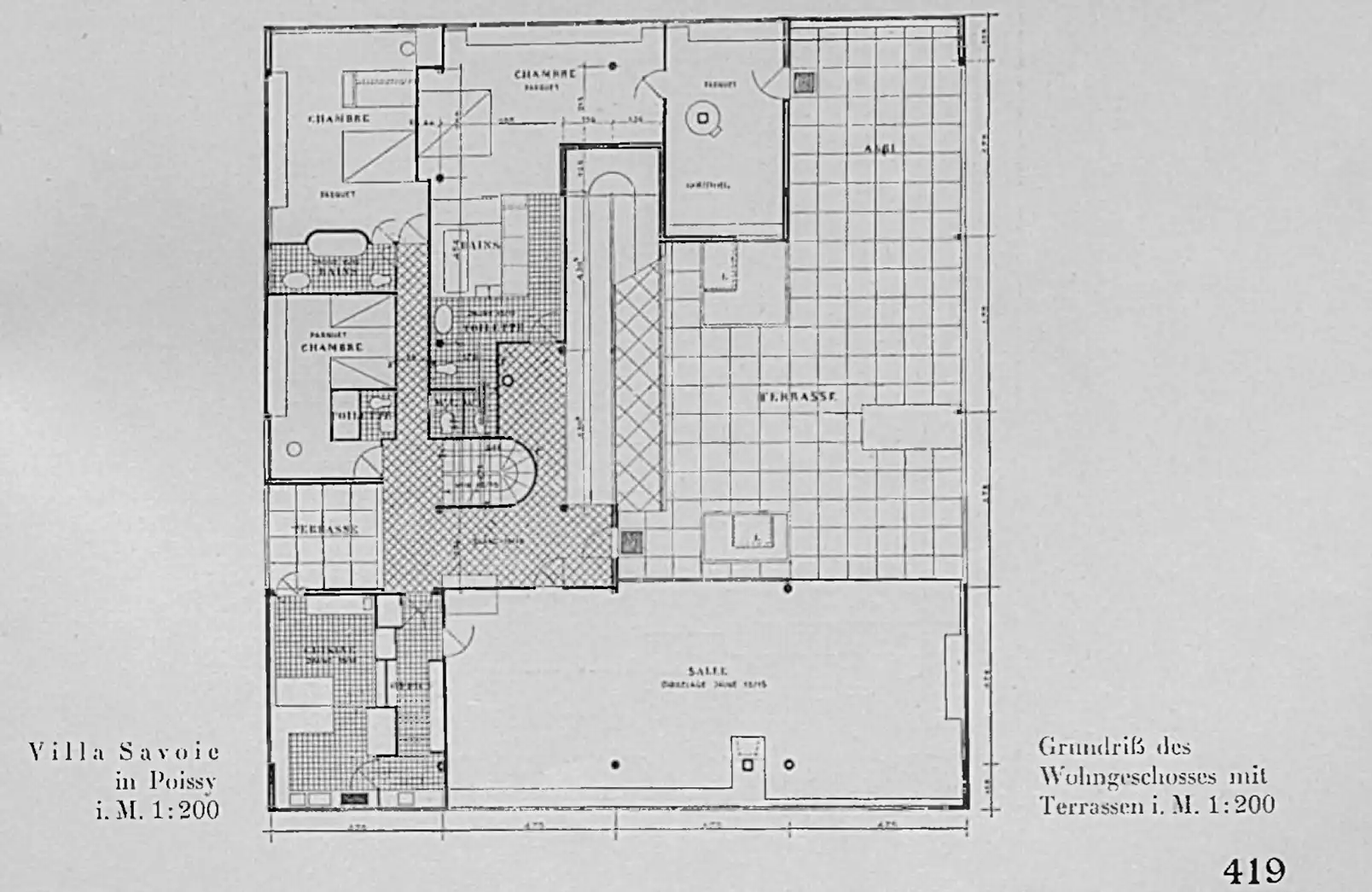
Villa Savoye, 1928-1931. Architects: Le Corbusier, Pierre Jeanneret. Floorplan
Relevance
Villa Savoye stands on a seven-hectare plot of land.
Called “Les Heures claires” (The Bright Hours) by its owners and a “living machine” by its architect, the building completed the architect’s so-called white villa period.
Characterized by its clarity and harmony, it plays an important role in the architectural history of the 20th century and has retained its avant-garde character.
Weekend Residence
As a weekend residence for the Savoye family, the villa was a manifesto of modernity.
Le Corbusier refers to the Savoye family as builders who were completely free of preconceptions: neither modern nor old-fashioned: “This villa was built in the greatest simplicity for clients who were totally free of preconceived ideas: neither modern nor old-fashioned” (Le Corbusier, Précisions sur un état présent de l’architecture et de l’urbanisme, Paris 1930, p. 139).
Corbusier has himself described the building as a box in the air, pierced on all sides without interruption by a window in the longitudinal axis, situated on a meadow above the Seine valley, surrounded by fields and orchards.
Five Points to a New Architecture
It is a prime example of the formal studies of the five-point theory of modern architecture, which the architect formulated in 1927 to manifest the basic principles of the modern movement: Pilotis, roof gardens, free plan, ribbon windows and free facade design.
The „Dom-Ino“ post-and-beam construction dispensed with the load-bearing walls of traditional architecture, left the floor plan and facades free, and created long ribbon windows.
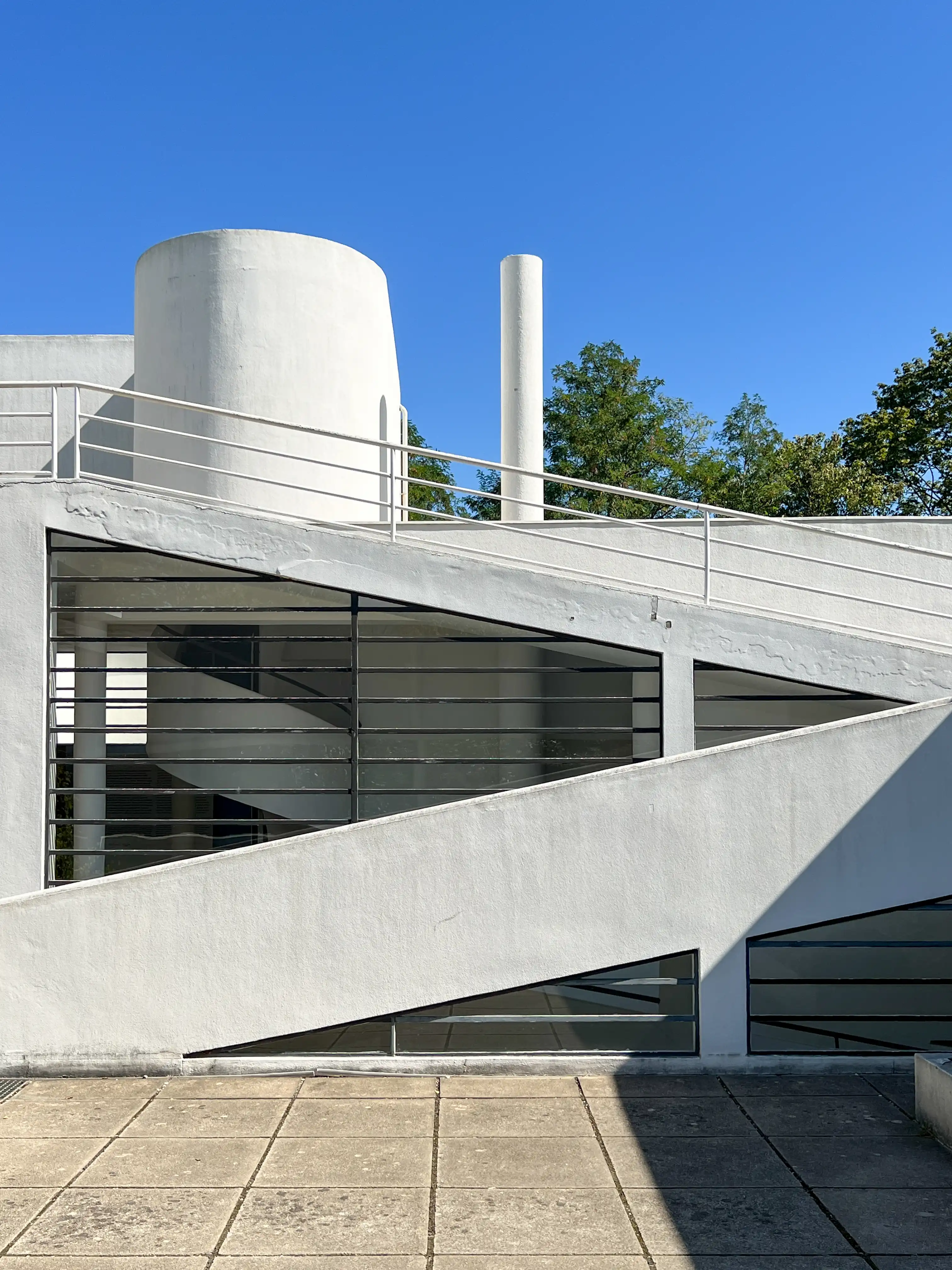
Villa Savoye, 1928-1931. Architects: Le Corbusier, Pierre Jeanneret. Photo: Daniela Christmann
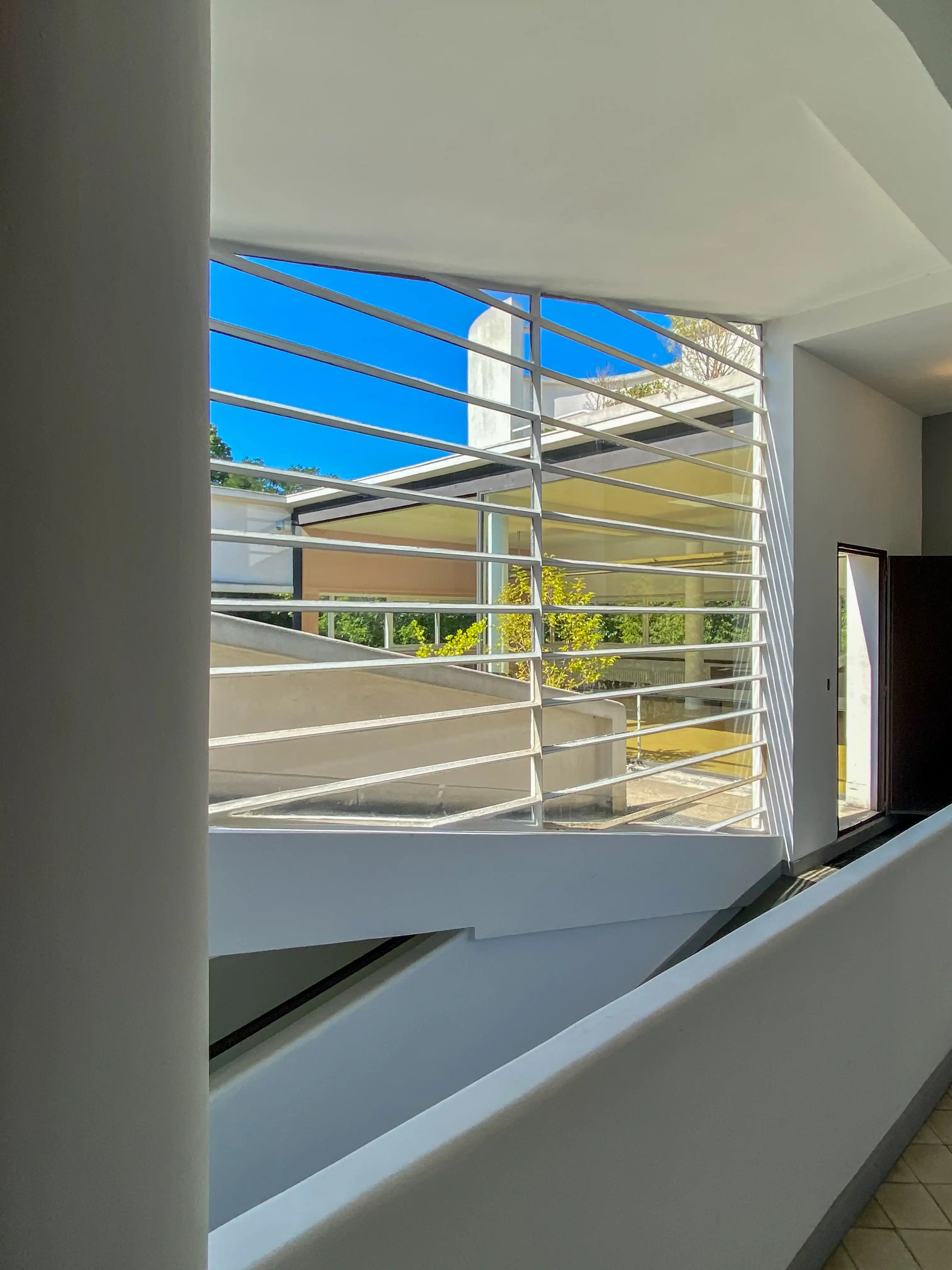
Villa Savoye, 1928-1931. Architects: Le Corbusier, Pierre Jeanneret. Photo: Daniela Christmann
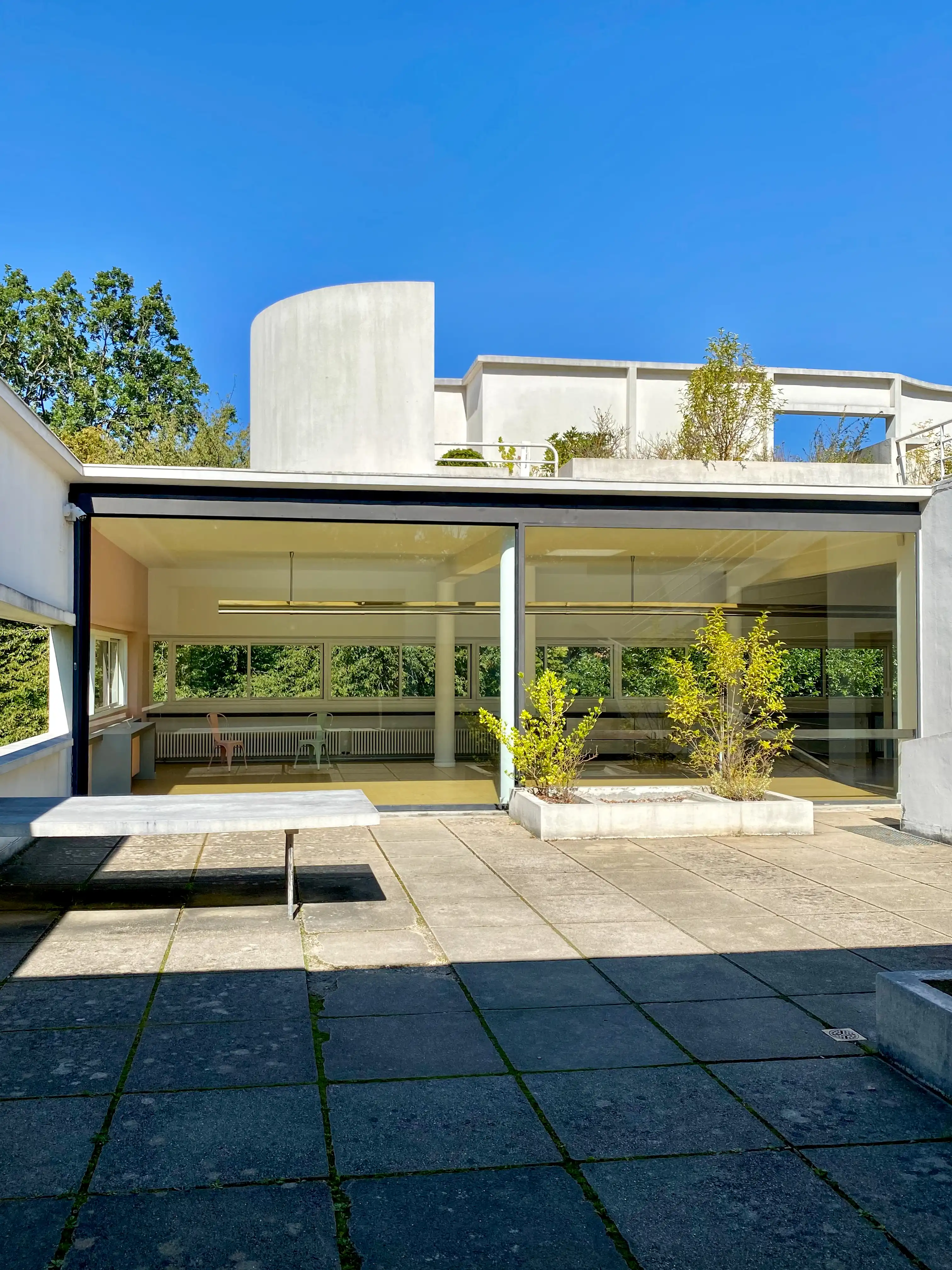
Villa Savoye, 1928-1931. Architects: Le Corbusier, Pierre Jeanneret. Photo: Daniela Christmann
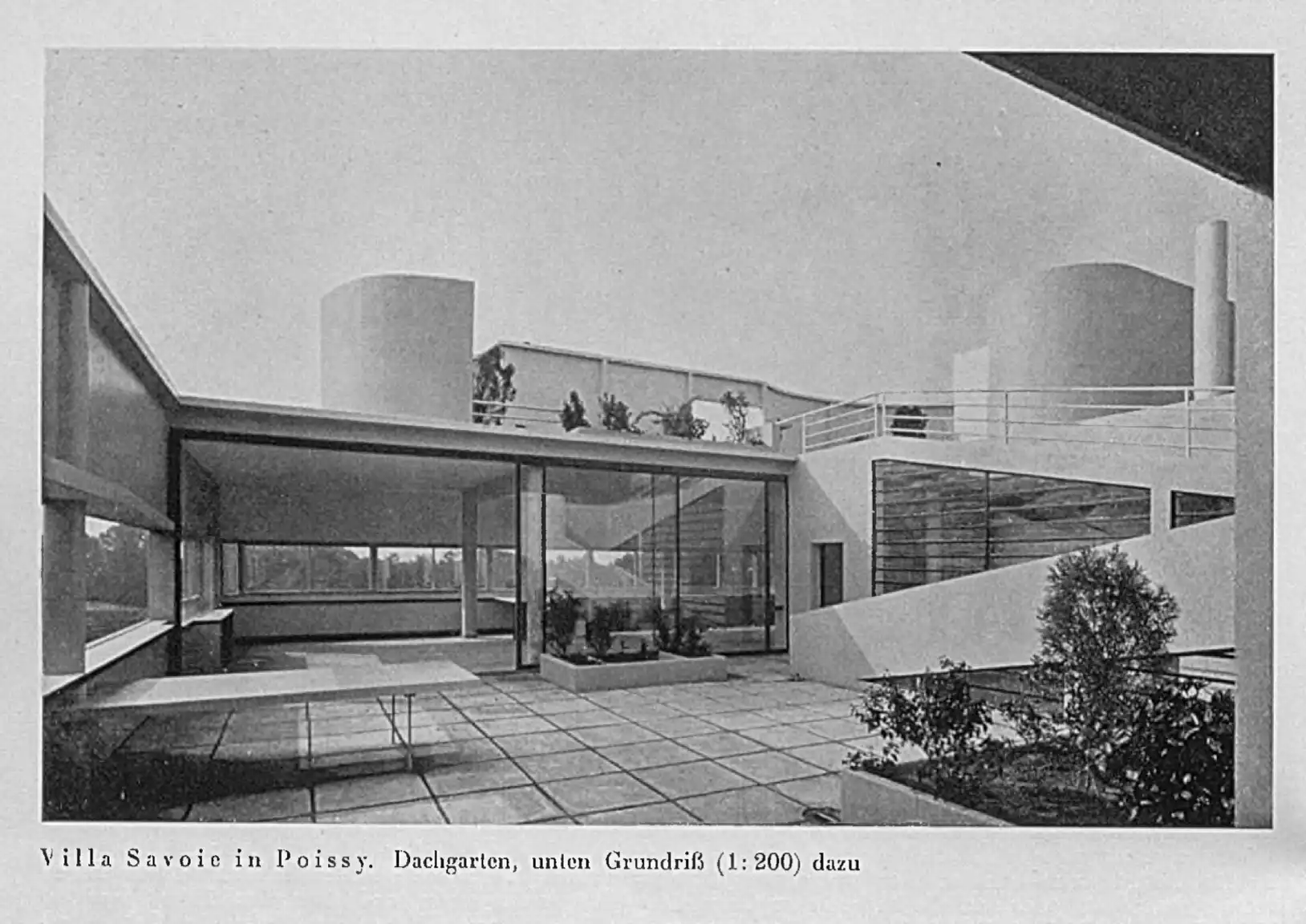
Villa Savoye, 1928-1931. Architects: Le Corbusier, Pierre Jeanneret

Villa Savoye, 1928-1931. Architects: Le Corbusier, Pierre Jeanneret. Photo: Daniela Christmann
Form Finding
After three unsuccessful designs, Le Corbusier gave the “box in the air” its final form in his studio at 35 rue de Sèvres in November 1928.
On April 29, 1929, the architect, finally satisfied with the project, confided to his mother: “The Poissy house has become a small miracle. It is a creation”. Construction continued and the house was finally handed over in the summer of 1931.
The structure of the Villa Savoye was raised from the ground by concrete pillars. On the upper floor, pilotis replace the load-bearing walls, allowing for a free design of the façade and a free floor plan through the independent placement of the non-load-bearing walls. The house opens to the outside on four sides with horizontal ribbon windows. In the roof garden, the built-up area was to be reclaimed as a fifth element. A ramp leading from the first floor to the roof terrace makes the cubature and architectural design tangible.
Purism
The residence is the last in a series of white houses, the so-called Purist villas, built by Le Corbusier and Pierre Jeanneret in Paris and the surrounding area. This series began in 1922 with the construction of the Villa Besnus in Vaucresson and included the Ozenfant studio (1922), the La Roche and Jeanneret houses (1923), the Lipchitz-Miestchaninoff houses (1923), the Cook (1926) and Stein/de Monzie (1926) villas, the Planeix house (1924), and the Church villa (1927).
Spaces
The upper floor can be reached via a gently rising ramp from the entrance or via a spiral staircase. A large part of the upper floor is taken up by the terrace, which leads to the sun terrace via another ramp.
The rooms on the upper floor are arranged around this terrace, starting with the large living room, which is separated from the terrace by a glass front. The glass roof on the first floor and the ribbon windows on the upper floors provide a panoramic view of the surrounding nature.
Behind this living area is the functional kitchen with integrated worktops and faucets. From this corner kitchen you can access the terrace.
On the other side of the terrace are the bedrooms: the guest bedroom, the son’s bedroom and the parents’ bedroom. Next to the bedroom is a small living room with a view of the terrace.
Two cellars, which Madame Savoye wanted, are not visible on any plan, section or photo, as Le Corbusier considered this underground part to be a nuisance.
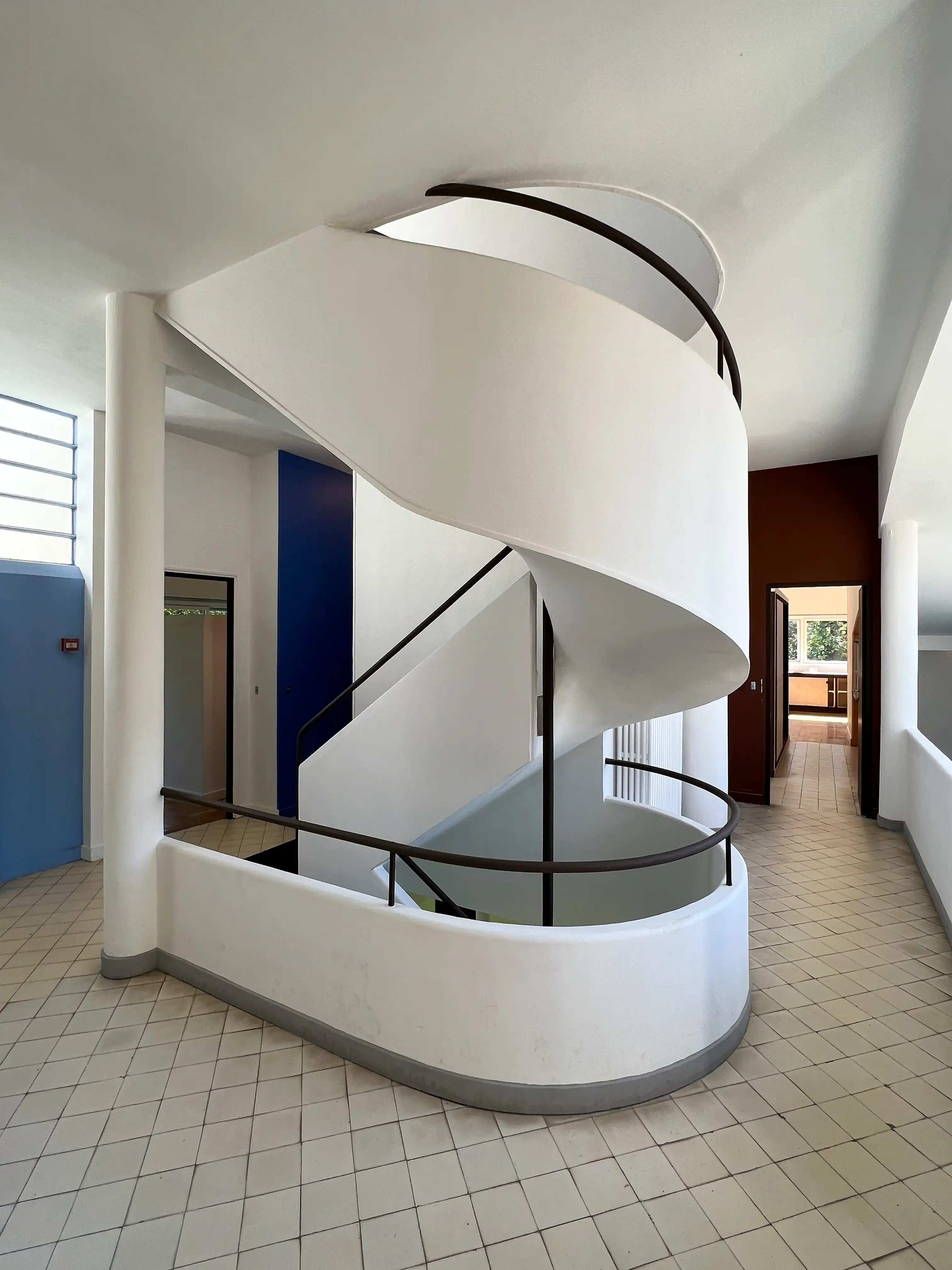
Villa Savoye, 1928-1931. Architects: Le Corbusier, Pierre Jeanneret. Photo: Daniela Christmann
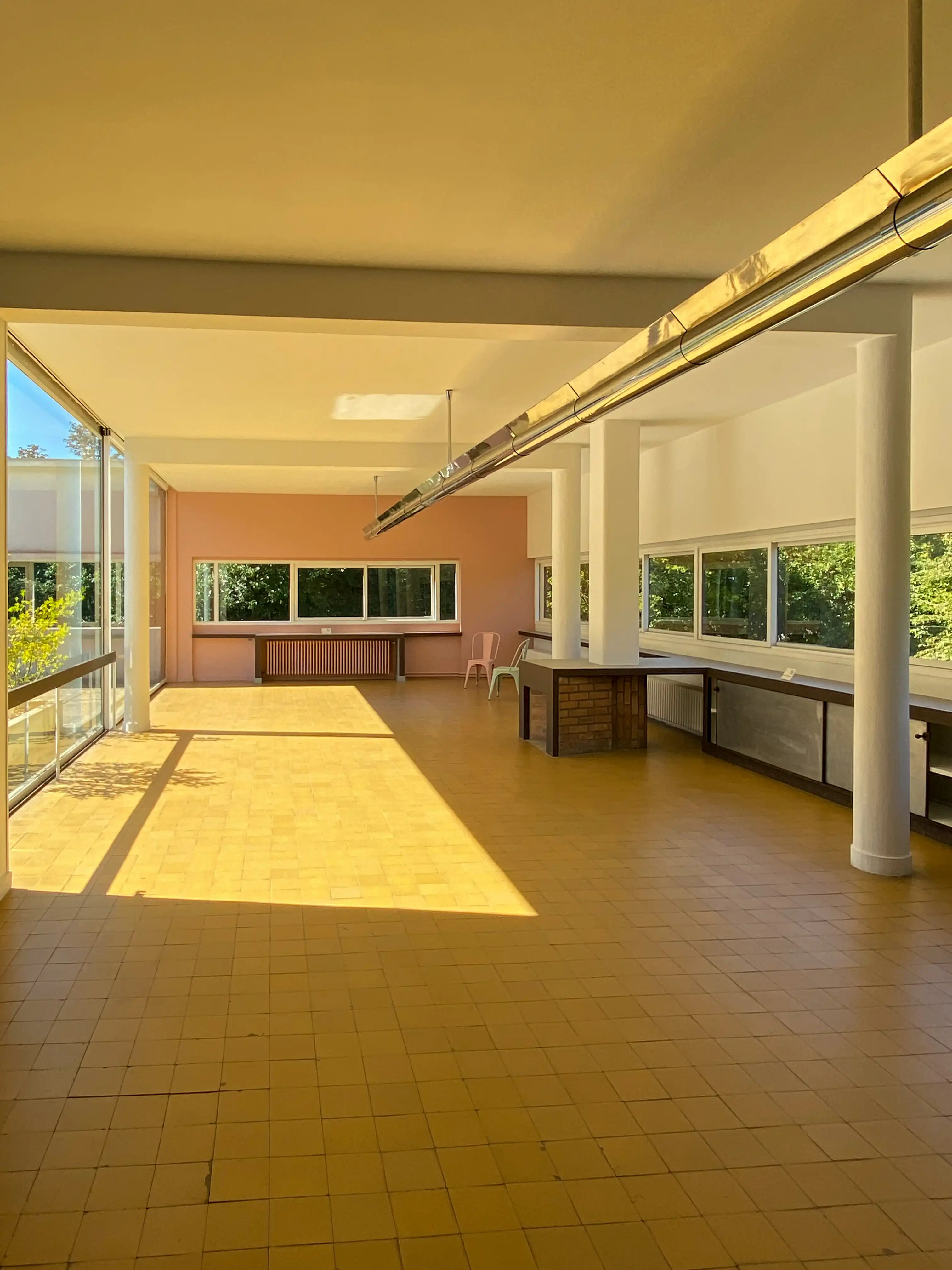
Villa Savoye, 1928-1931. Architects: Le Corbusier, Pierre Jeanneret. Photo: Daniela Christmann
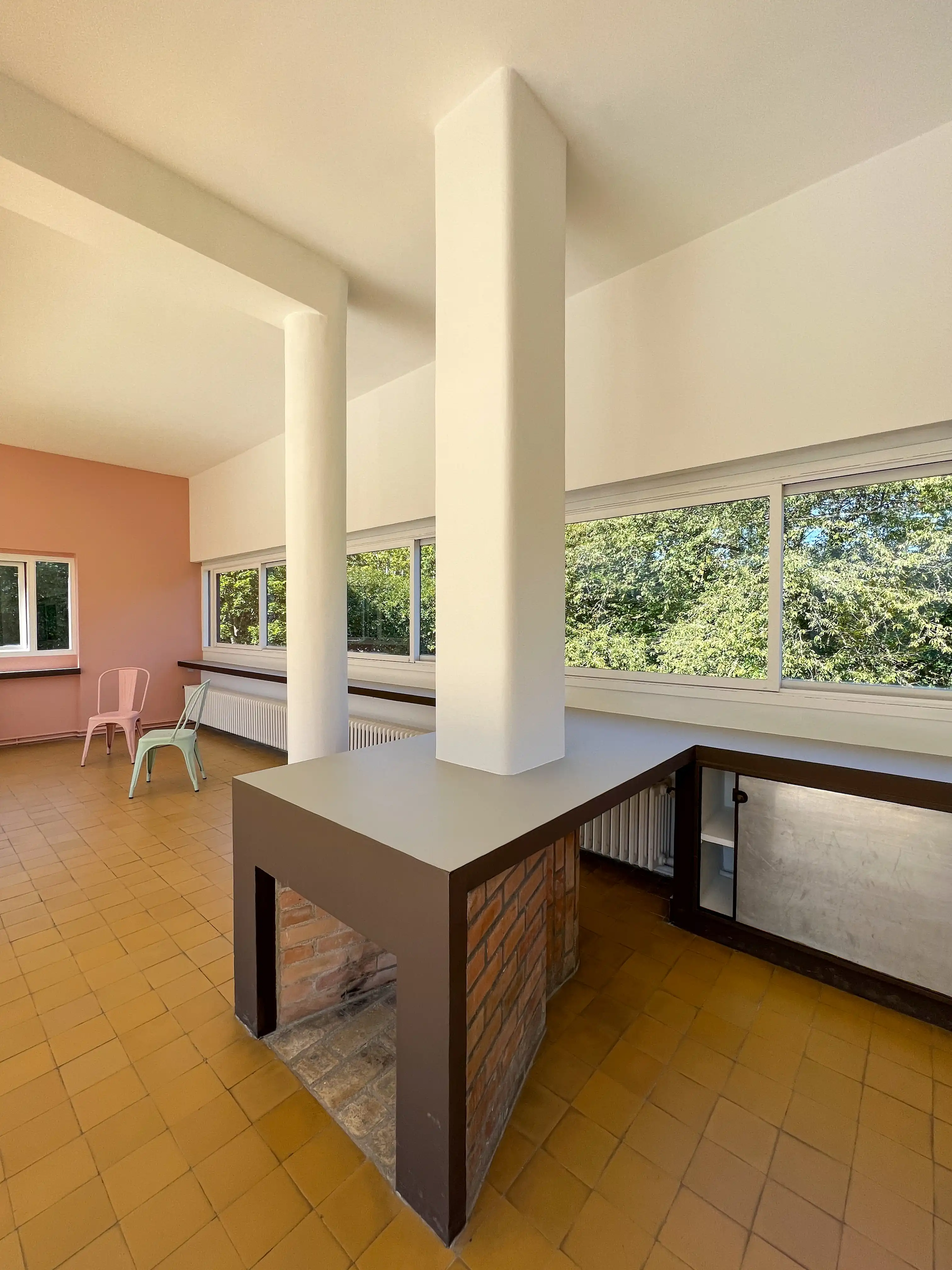
Villa Savoye, 1928-1931. Architects: Le Corbusier, Pierre Jeanneret. Photo: Daniela Christmann
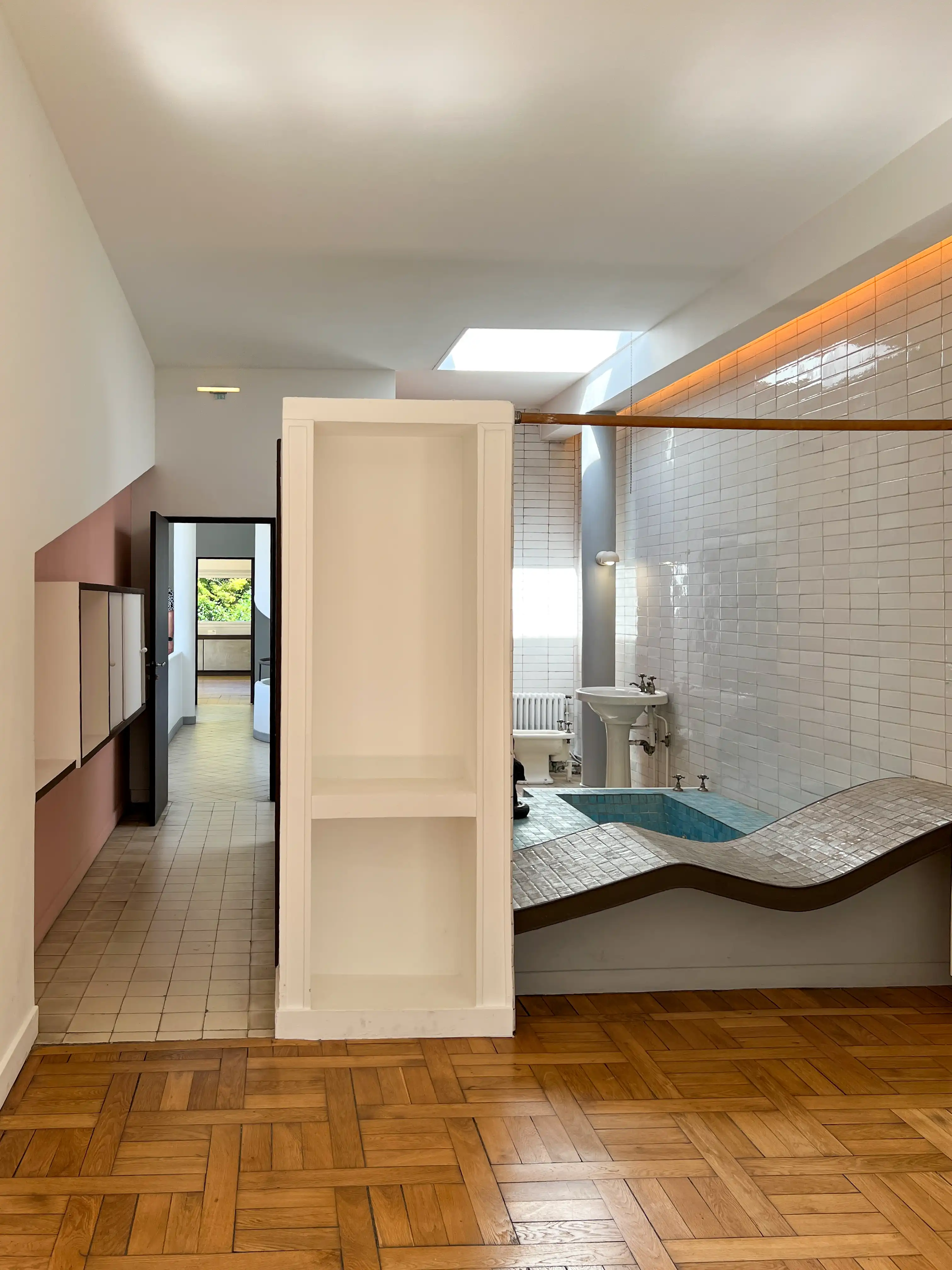
Villa Savoye, 1928-1931. Architects: Le Corbusier, Pierre Jeanneret. Photo: Daniela Christmann
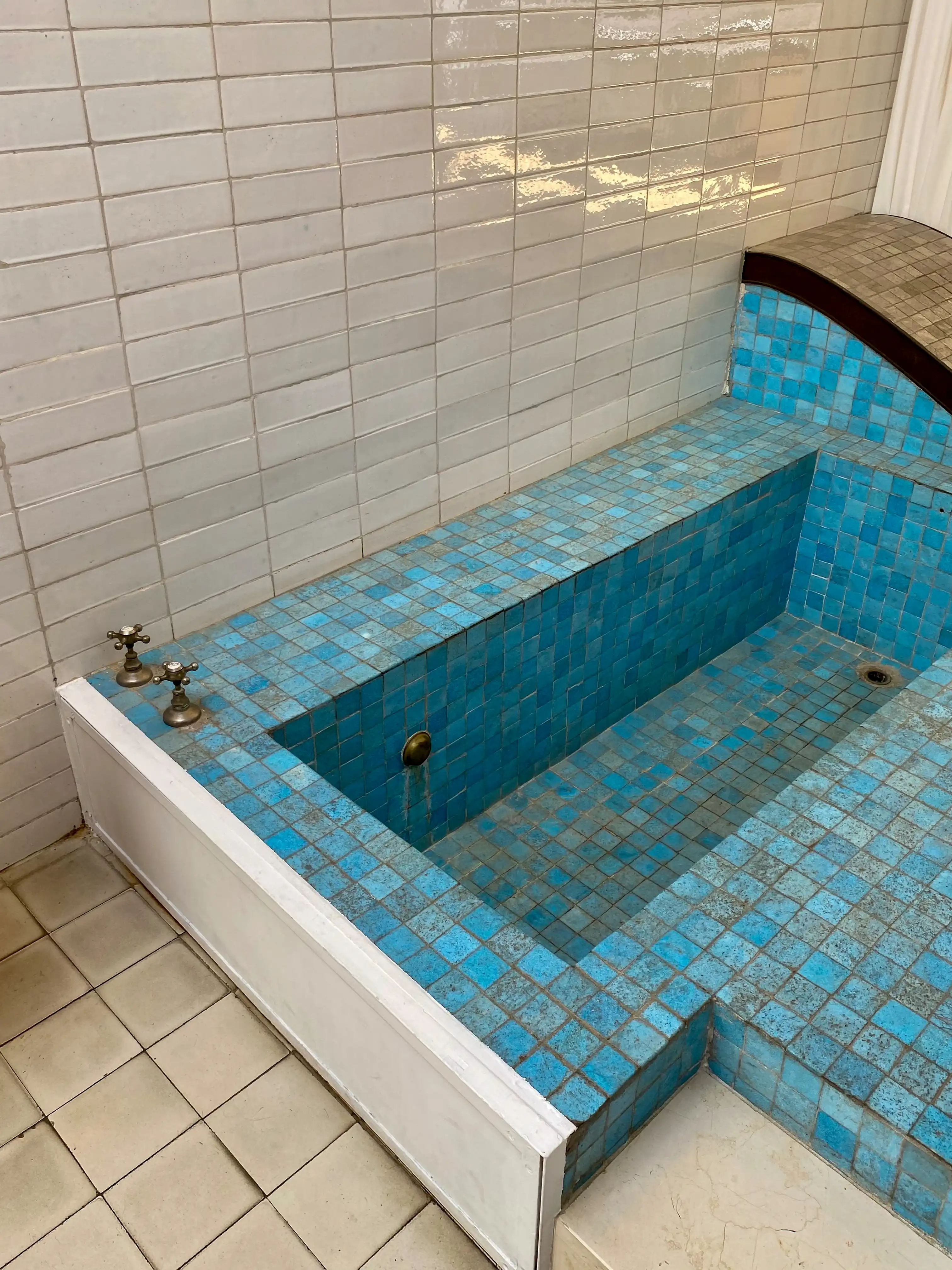
Villa Savoye, 1928-1931. Architects: Le Corbusier, Pierre Jeanneret. Photo: Daniela Christmann
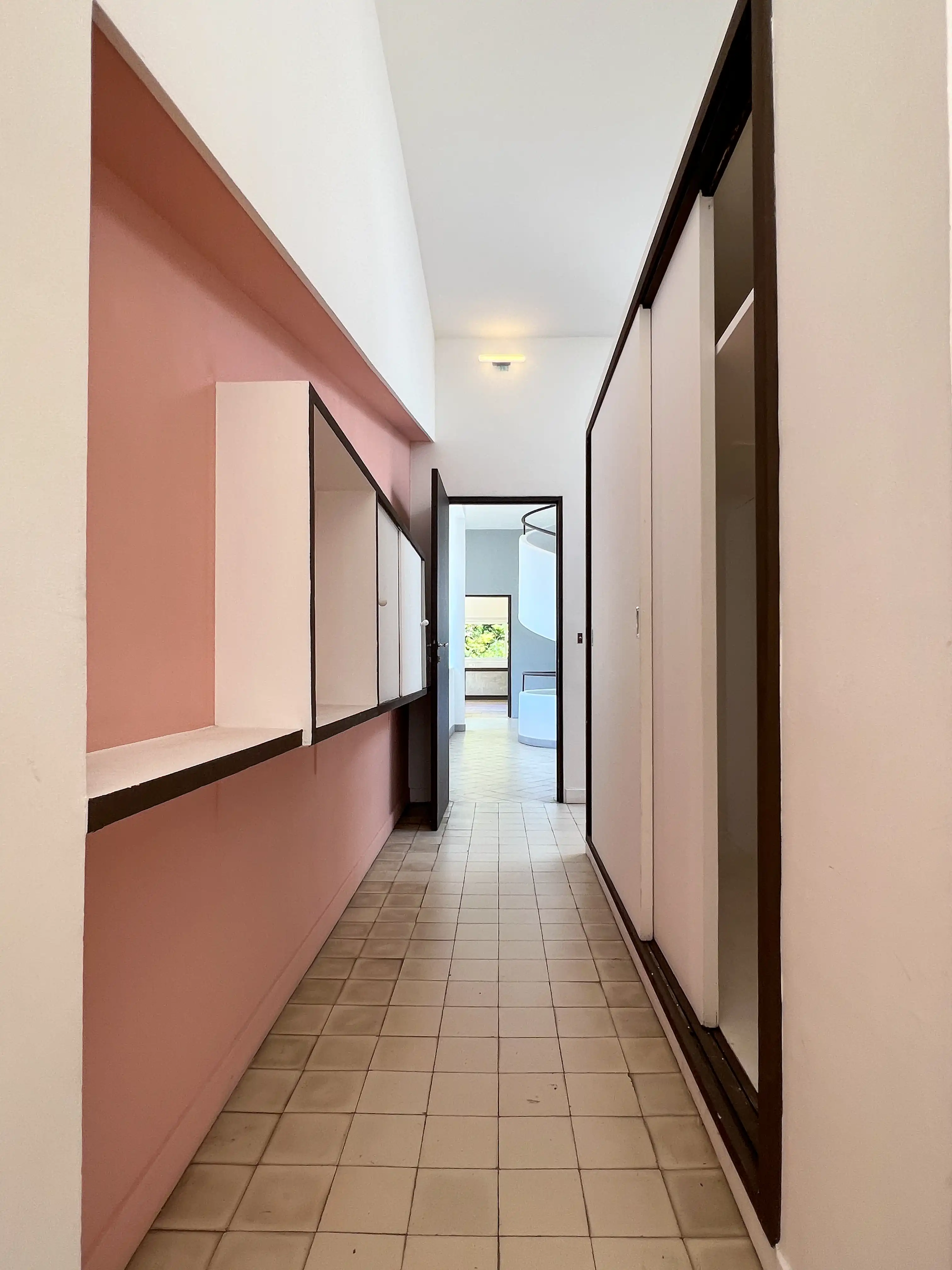
Villa Savoye, 1928-1931. Architects: Le Corbusier, Pierre Jeanneret. Photo: Daniela Christmann
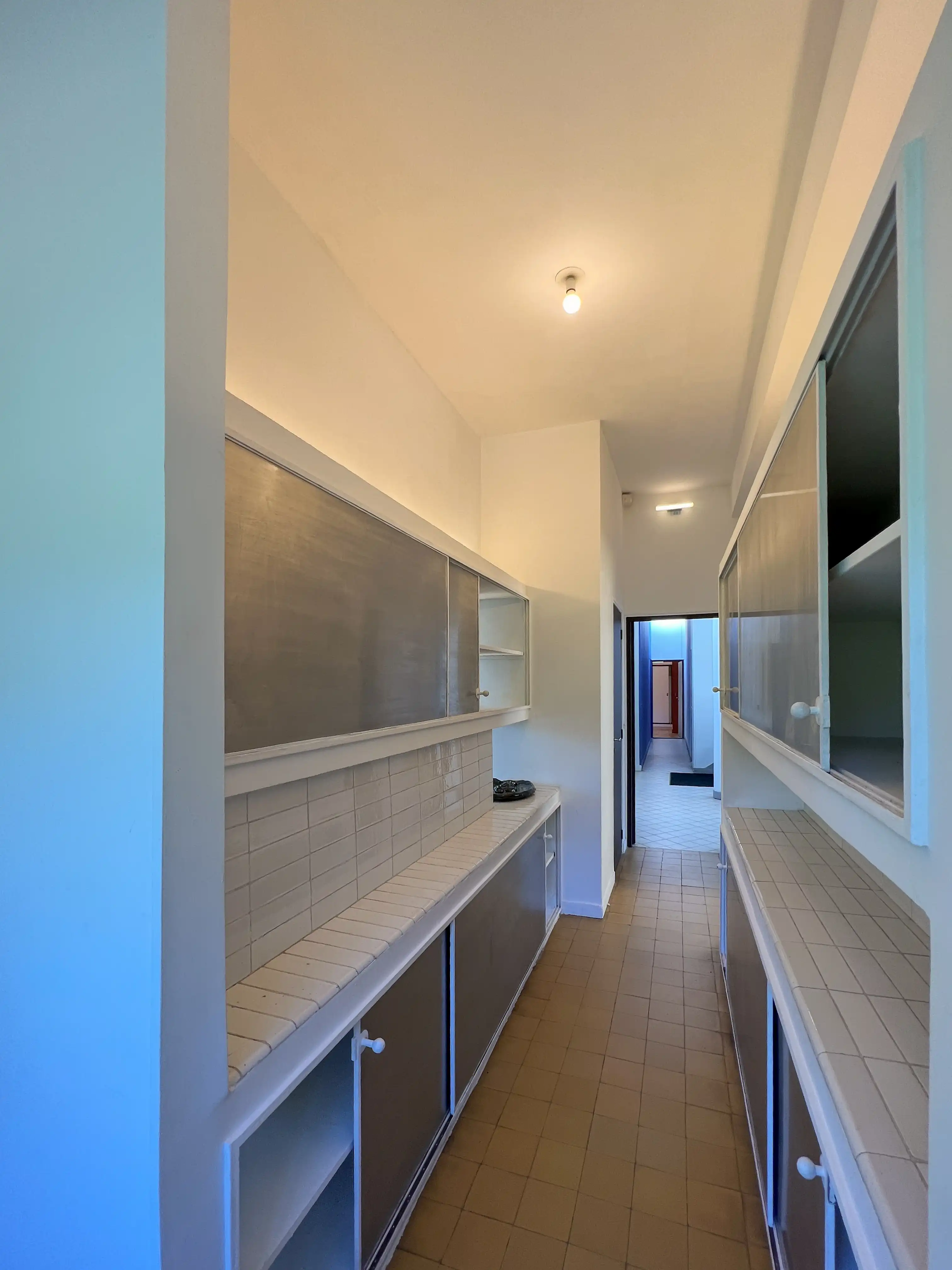
Villa Savoye, 1928-1931. Architects: Le Corbusier, Pierre Jeanneret. Photo: Daniela Christmann
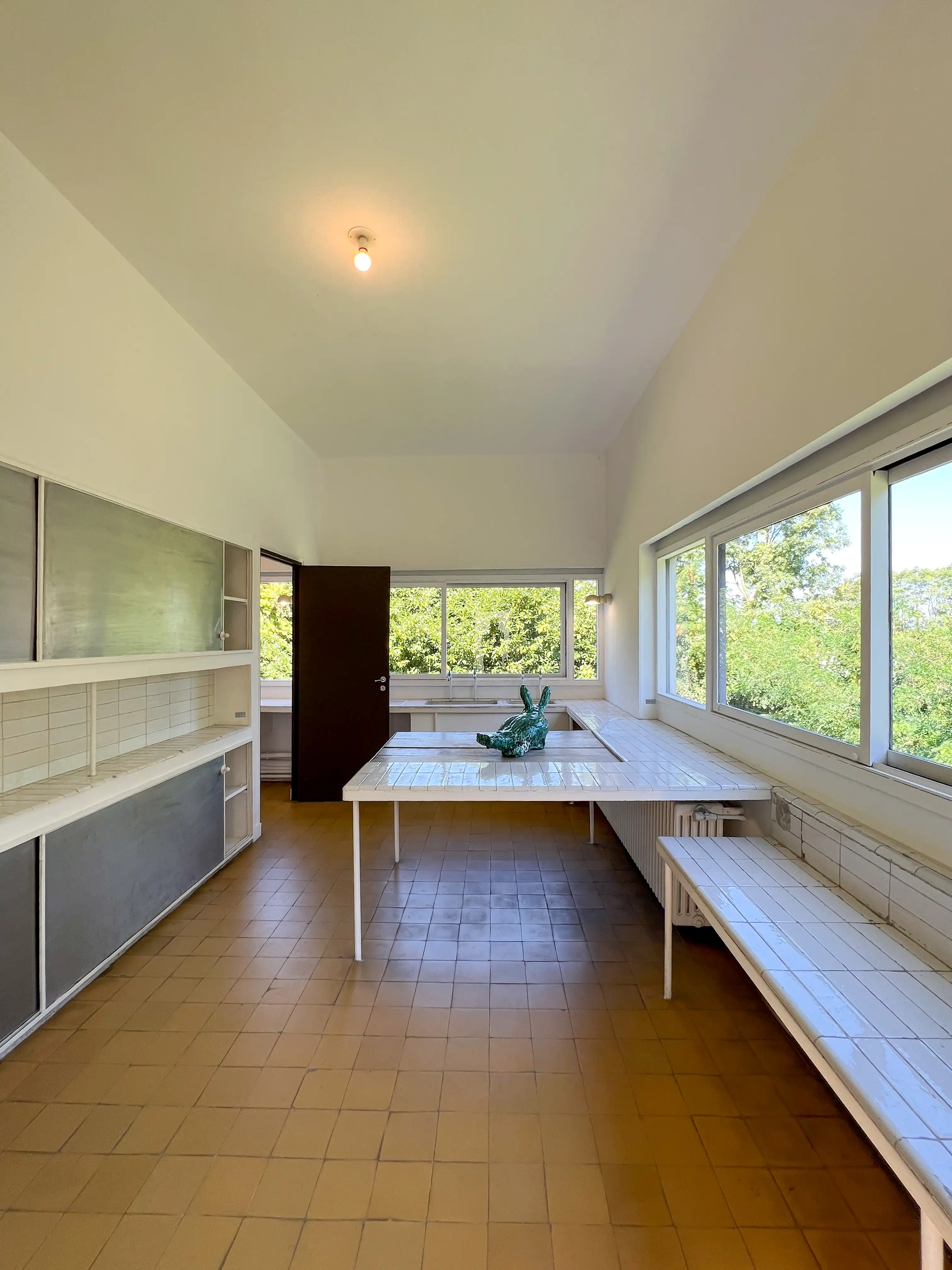
Villa Savoye, 1928-1931. Architects: Le Corbusier, Pierre Jeanneret. Photo: Daniela Christmann
Rooms in which we live
Le Corbusier saw interiors as equally important living spaces, designing the kitchen, for example, to be as comfortable as the living room. As in his other designs of the 1920s, he relied on architectural polychromy: “In architecture, color is just as powerful a means as plan and section. Or rather: polychromy, a component of the plan and section itself”.
He conceived the villa as an architectural promenade that organizes movement in such a way that spaces, vantage points, and frames unfold as one moves forward, constantly shifting and allowing new views inward and outward. Movement in both directions is facilitated by a ramp in the center of the building and a staircase.
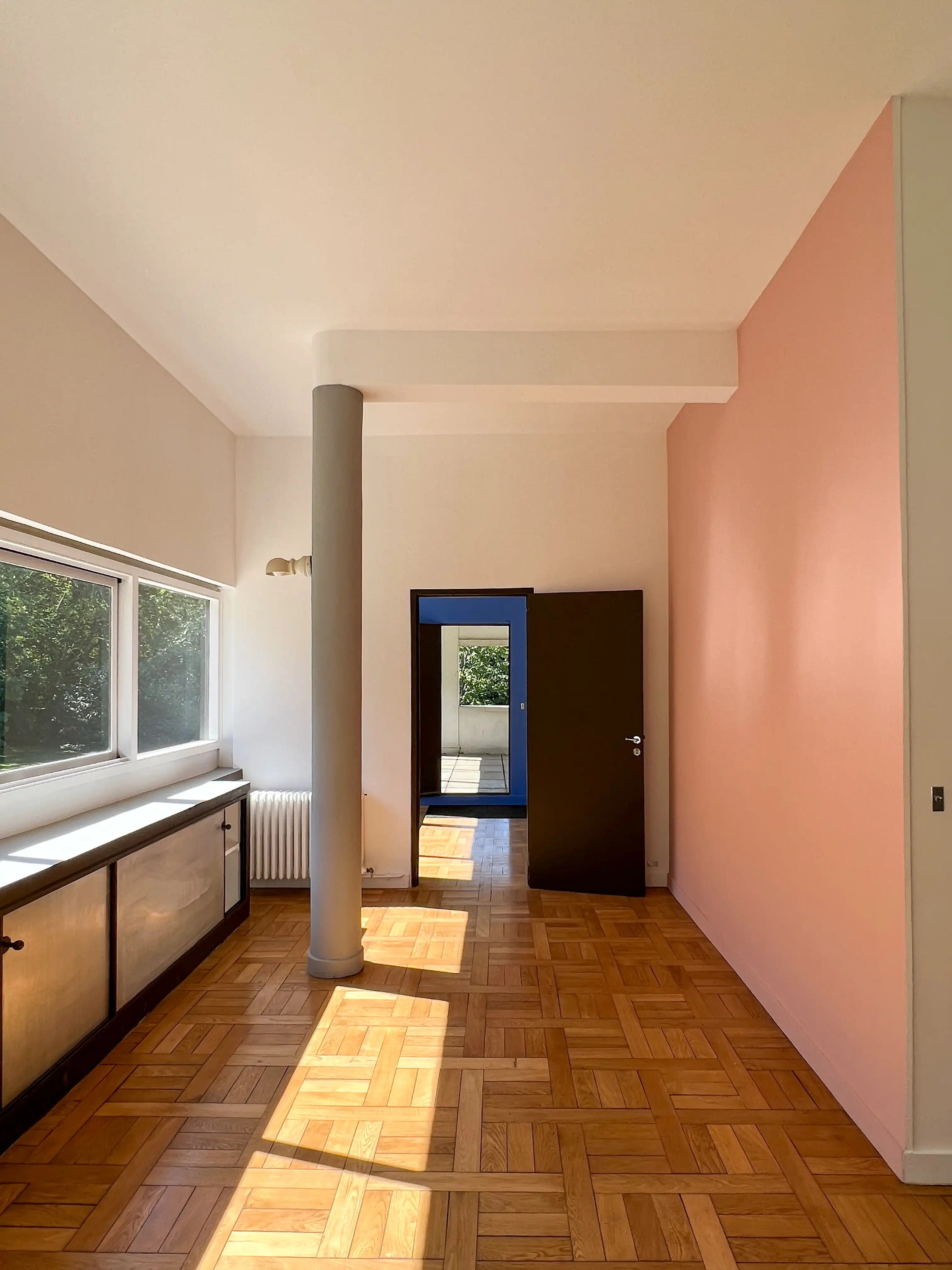
Villa Savoye, 1928-1931. Architects: Le Corbusier, Pierre Jeanneret. Photo: Daniela Christmann
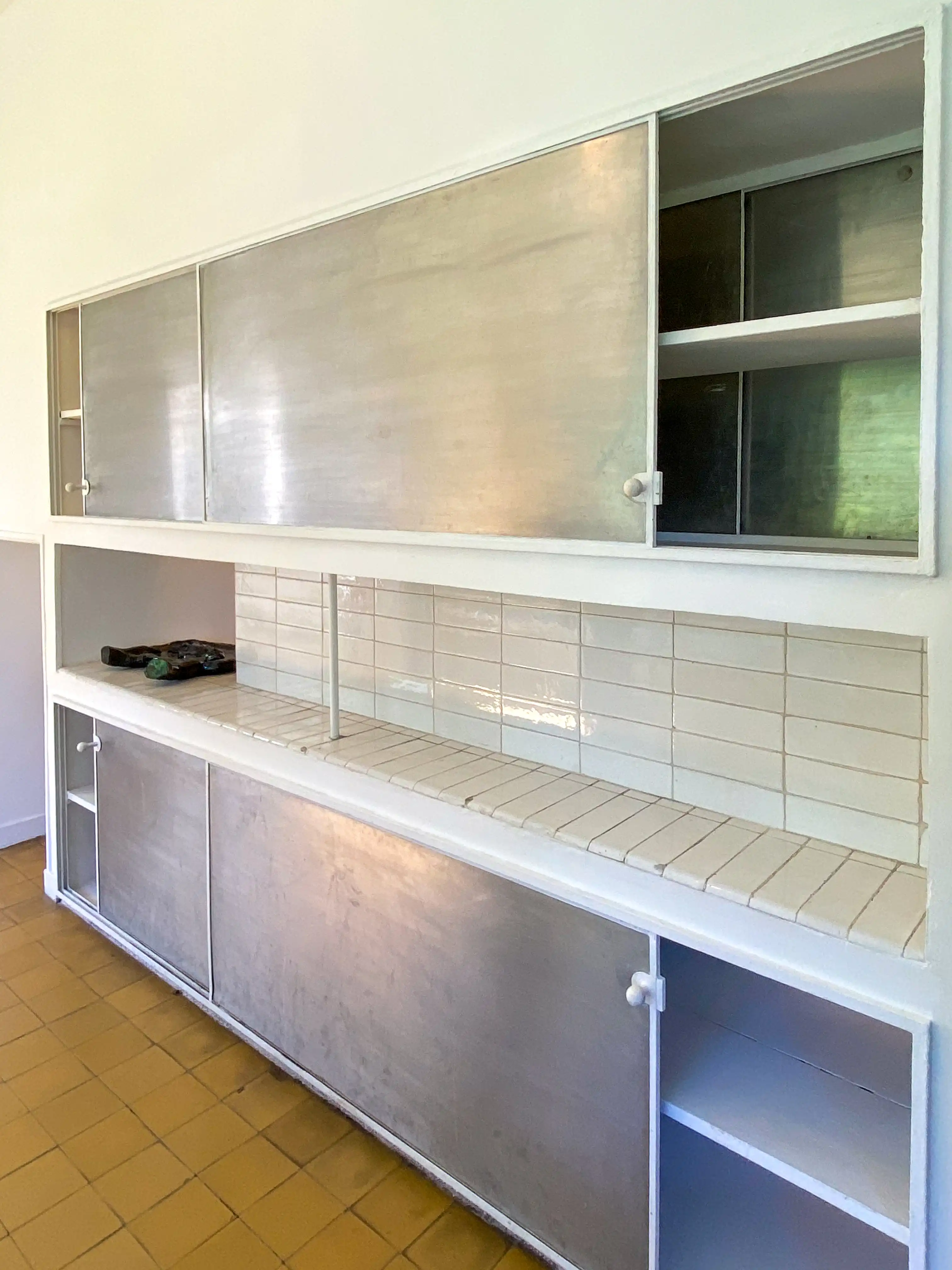
Villa Savoye, 1928-1931. Architects: Le Corbusier, Pierre Jeanneret. Photo: Daniela Christmann

Villa Savoye, 1928-1931. Architects: Le Corbusier, Pierre Jeanneret. Photo: Daniela Christmann
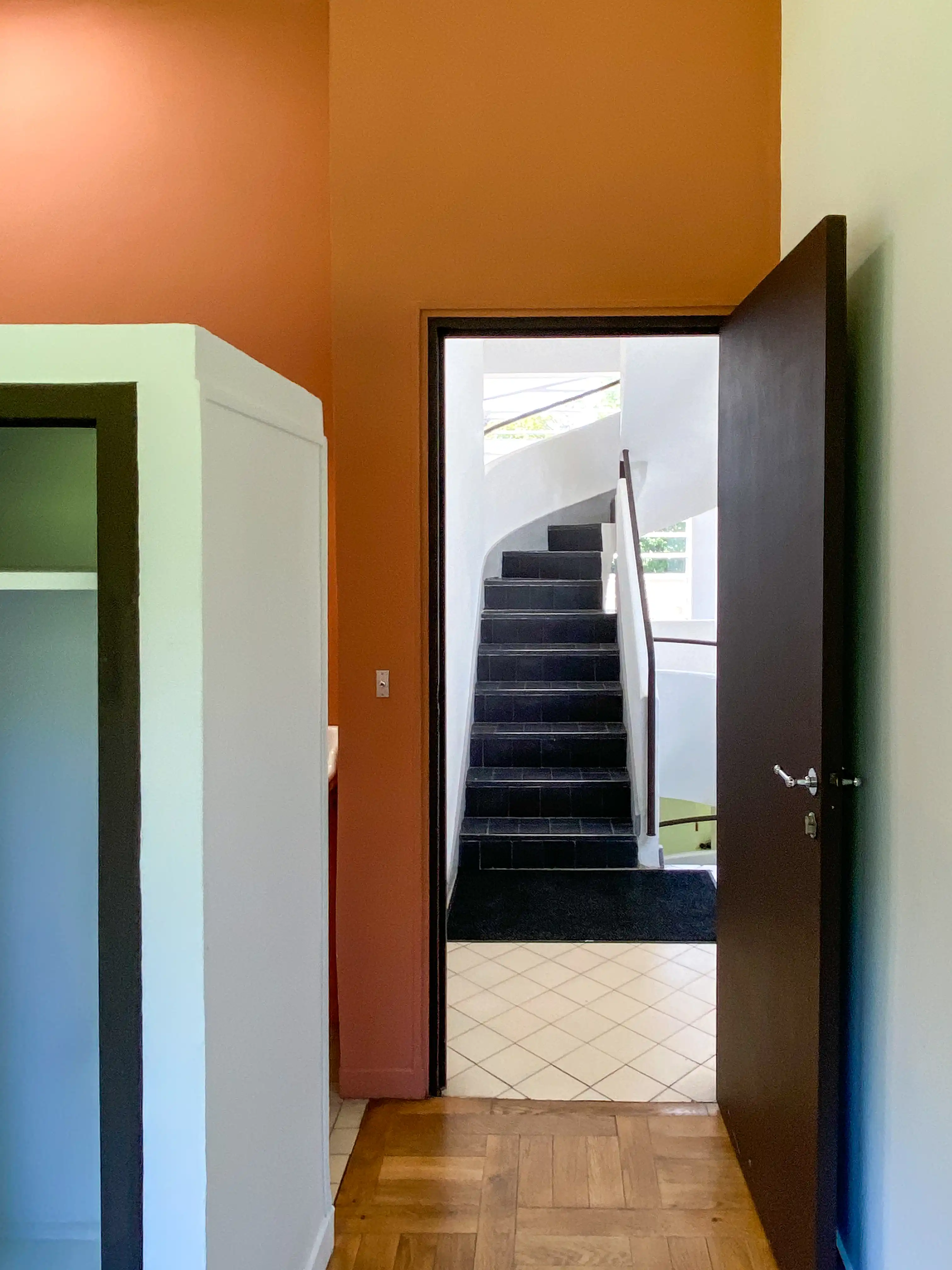
Villa Savoye, 1928-1931. Architects: Le Corbusier, Pierre Jeanneret. Photo: Daniela Christmann
Gardener’s House
The light-filled villa blends in perfectly with the wooded park, which includes a vegetable and fruit garden. Although the owners did not make Poissy their permanent residence, they had a house built at the entrance to the park for their full-time gardener.
The gardener’s house is the archetype of the minimalist house proposed by Le Corbusier and Pierre Jeanneret at the second CIAM Congress in Frankfurt in 1929. It has the same formal principles as the Villa Savoye and thus illustrates the desire for a universal architecture without social differences.
The gardener’s house has a living area of 33 m² plus 9.50 m² for the boiler room and storage. Four small rooms, accessible through sliding doors, are located next to each other on either side of a common room of 12.70 m².
Three of its walls are blind, only the south façade has a window that follows the same aesthetic principle as that of the villa.
Architect and Clients
In order to realize his ideal house, Le Corbusier ignored most of his clients’ wishes (a large living space on the first floor, the possibility of an extension, etc.).
The Savoye family lived in the villa from 1931 to 1940, but rarely stayed there because it was not suited to the location, the climate, or the occupants.
Soon, cracks, water leaks and dampness began to appear. The villa could not be heated and the rooms had poor soundproofing.
In 1937, Eugénie Savoye declared the house uninhabitable and demanded that the architect make it habitable, threatening legal action.
After the War
In 1940, the villa was confiscated by the Germans and later occupied by the Americans. After the war, a farmer was allowed to wall up the windows to store grain in the villa.
In 1956, the villa was severely damaged and threatened with demolition. In 1958, the city of Poissy expropriated the Savoy family. The estate was reduced by six hectares for the construction of a secondary school and the villa was used as a youth and cultural center.
Conservation and Restoration
In 1962, the city of Poissy gave the house to the state. As Le Corbusier was at the height of his fame at the time, the villa was restored in 1963 and a conservation process was initiated.
The building was listed on December 16, 1965.
After years of neglect, restoration work was carried out on the initiative of the then Minister of Culture, André Malraux. It began in 1967 under the direction of the architect Jean Dubuisson.
The work included the repair of the façade’s paintwork and the replacement of all the wooden window frames with painted aluminum. In the following years, the work continued with the waterproofing of the terraces, the painting of the façade and the polychromy of the interiors.
The most recent restoration work was carried out in 2015 and focused on the gardener’s house, restoring it to its original 1929 state, especially the polychrome façades.
UNESCO World Heritage Site
In 2016, a list of 17 works by Le Corbusier in seven countries – including Villa Savoye – was inscribed on the UNESCO World Heritage List. The villa was thus recognized for its consistent implementation of the architectural manifesto “Five Points for a New Architecture” and as an internationally acclaimed, iconic modernist building.
Villa Savoye is open to the public throughout the year.

